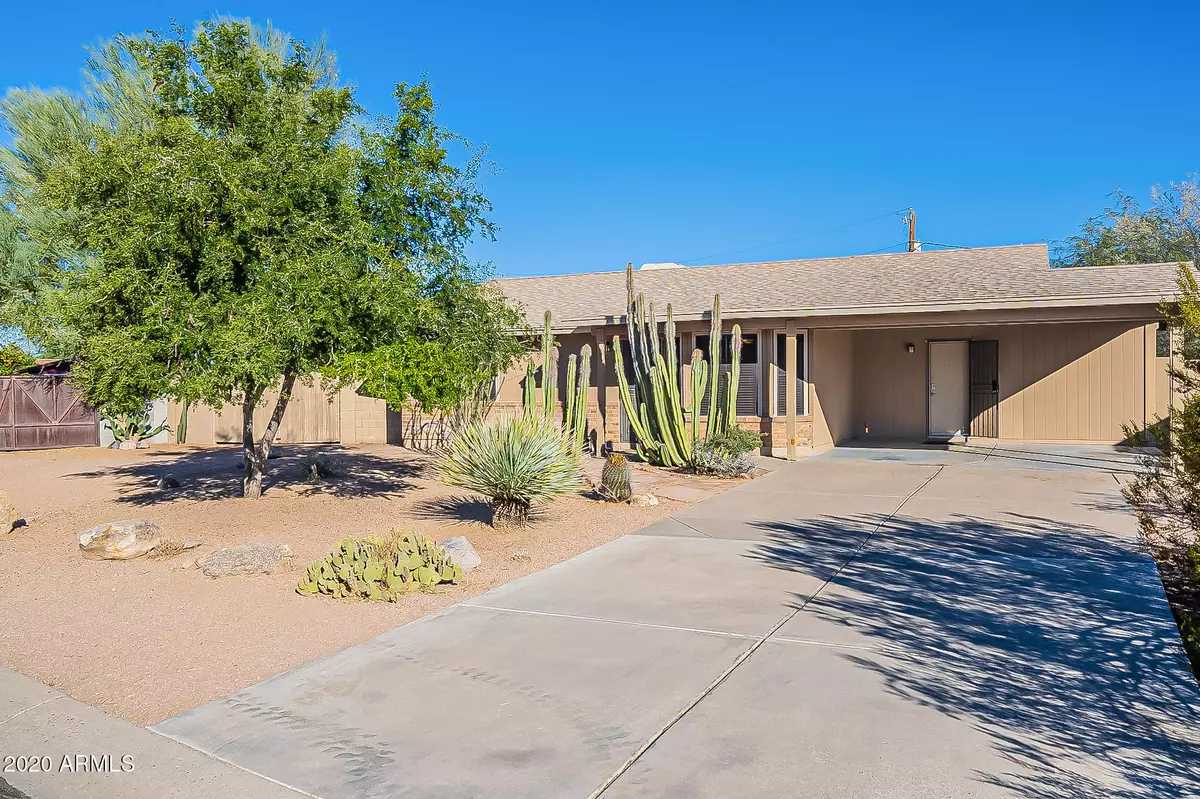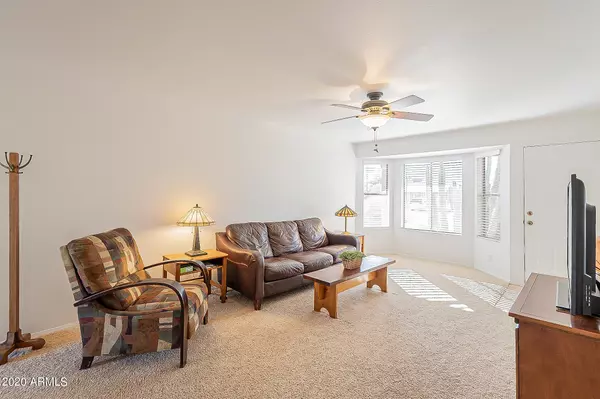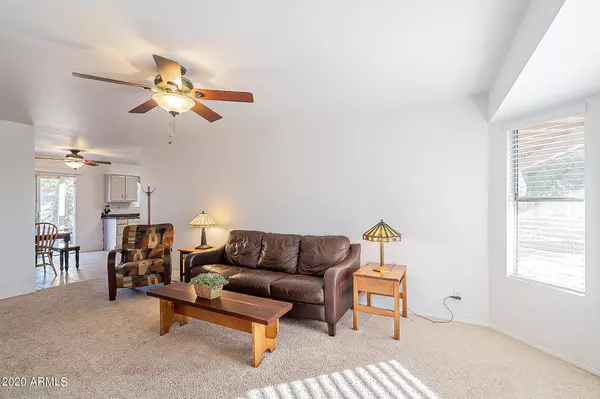$310,000
$280,000
10.7%For more information regarding the value of a property, please contact us for a free consultation.
3 Beds
1.75 Baths
1,133 SqFt
SOLD DATE : 01/07/2021
Key Details
Sold Price $310,000
Property Type Single Family Home
Sub Type Single Family - Detached
Listing Status Sold
Purchase Type For Sale
Square Footage 1,133 sqft
Price per Sqft $273
Subdivision Grandview Manor
MLS Listing ID 6172450
Sold Date 01/07/21
Style Ranch
Bedrooms 3
HOA Y/N No
Originating Board Arizona Regional Multiple Listing Service (ARMLS)
Year Built 1986
Annual Tax Amount $666
Tax Year 2020
Lot Size 0.326 Acres
Acres 0.33
Property Description
Gorgeous property resting on an impressive oversized 1/3 acre lot on a Cul-De-Sac street w/ NO HOA! This home has 3 beds/2 baths and was freshly painted throughout interior. Kitchen features newly painted cabinets, ceramic tile flooring & eat-in dining. Enjoy the beautiful and serene mature desert landscaping in front and back yards. Relax under the shade of the large Mesquite tree or under one of TWO separate covered patios in the back yard. The flagstone walkway in the back yard leads to a detached 2-Car Garage featuring built-in cabinetry, a sink and tons of space ready for your tools or toys! HUGE side yard will fit your boats or more than one RV with ease. Amazing location for any outdoor enthusiast w/ Usery Mountain Regional Park, Lost Dutchman State Park Saguaro Lake and Salt River Recreation Area all within a few minutes drive. Other features include brand new vanity in master bath, updated ceiling fans & fixtures throughout, north/south exposure and views of the Superstition Mountains. Near 202 and 60 freeways. This unique property will not disappoint.
Location
State AZ
County Maricopa
Community Grandview Manor
Direction East on University, North on 111th Place, West on Collar Circle. Property is on your right.
Rooms
Other Rooms Family Room
Den/Bedroom Plus 3
Separate Den/Office N
Interior
Interior Features Eat-in Kitchen, No Interior Steps, 3/4 Bath Master Bdrm, High Speed Internet, Laminate Counters
Heating Electric
Cooling Refrigeration, Ceiling Fan(s)
Flooring Carpet, Tile
Fireplaces Number No Fireplace
Fireplaces Type None
Fireplace No
Window Features Sunscreen(s)
SPA None
Laundry WshrDry HookUp Only
Exterior
Exterior Feature Covered Patio(s), Patio, Storage
Garage Attch'd Gar Cabinets, RV Gate, Separate Strge Area, Side Vehicle Entry, Detached, RV Access/Parking
Garage Spaces 2.0
Carport Spaces 2
Garage Description 2.0
Fence Block, Wood
Pool None
Community Features Near Bus Stop
Utilities Available SRP
Amenities Available None
Waterfront No
View Mountain(s)
Roof Type Composition
Parking Type Attch'd Gar Cabinets, RV Gate, Separate Strge Area, Side Vehicle Entry, Detached, RV Access/Parking
Private Pool No
Building
Lot Description Desert Back, Desert Front, Cul-De-Sac
Story 1
Builder Name Unknown
Sewer Septic in & Cnctd, Septic Tank
Water City Water
Architectural Style Ranch
Structure Type Covered Patio(s),Patio,Storage
Schools
Elementary Schools Sousa Elementary School
Middle Schools Smith Junior High School
High Schools Skyline High School
School District Mesa Unified District
Others
HOA Fee Include No Fees
Senior Community No
Tax ID 220-10-076
Ownership Fee Simple
Acceptable Financing Cash, Conventional, FHA, VA Loan
Horse Property N
Listing Terms Cash, Conventional, FHA, VA Loan
Financing Cash
Read Less Info
Want to know what your home might be worth? Contact us for a FREE valuation!

Our team is ready to help you sell your home for the highest possible price ASAP

Copyright 2024 Arizona Regional Multiple Listing Service, Inc. All rights reserved.
Bought with DeLex Realty

"My job is to find and attract mastery-based agents to the office, protect the culture, and make sure everyone is happy! "







