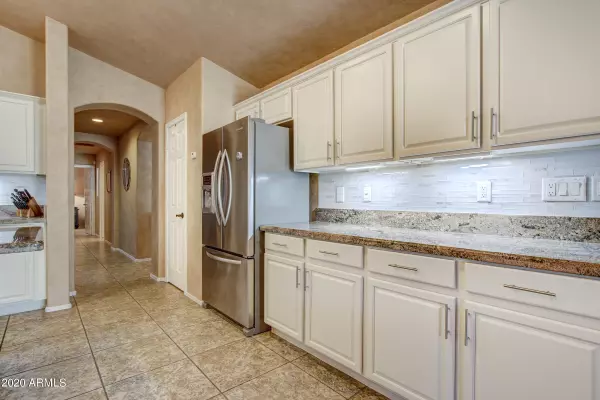$455,000
$447,000
1.8%For more information regarding the value of a property, please contact us for a free consultation.
3 Beds
2 Baths
2,339 SqFt
SOLD DATE : 01/13/2021
Key Details
Sold Price $455,000
Property Type Single Family Home
Sub Type Single Family - Detached
Listing Status Sold
Purchase Type For Sale
Square Footage 2,339 sqft
Price per Sqft $194
Subdivision Arizona Hillcrest
MLS Listing ID 6168708
Sold Date 01/13/21
Style Santa Barbara/Tuscan
Bedrooms 3
HOA Fees $41/qua
HOA Y/N Yes
Originating Board Arizona Regional Multiple Listing Service (ARMLS)
Year Built 2002
Annual Tax Amount $2,851
Tax Year 2020
Lot Size 10,000 Sqft
Acres 0.23
Property Description
Perfection is what this home is. From the minute you open the front door prepare yourself to see a highly upgraded property with a Resort Backyard. Quality slab granite in Kitchen, and all bathrooms which have been beautifully remodeled. The Family Room with Gas Fireplace and built-ins housing a 55in Sony Flat Screen which will be left for the new buyer is open to the newly updated Eat-In Kitchen boasting white cabinets, under cabinet lighting, new glass tile backsplash and Kitchen Aid SS appliance pkg including 4-burner double oven gas range with a gas griddle. Oversized 20''x20'' tile greets you at the front door and flows thru out the home with Engineered hardwood in all the right places. The private DR could serve as a Den or Office. The large Living Room, with more built-ins, Beehive, down-lighting and exposed beam vaulted ceiling overlooks the Stunning Backyard including gorgeous Pool, Rock Waterfall, built-in Gas Grill with Side burner and Bar, Gas Outdoor Fireplace, 3-hole Putting Green, Extended Patio, new Solara Adjustable Louvered Pergola and mature citrus trees. There's even a raised bed ready to garden! Ready to rest? Step inside the private Master Bedroom Suite and you're greeted by an impressive art rotunda with tile floor medallion, huge walk-in dual head Master Shower with built-in seat, double sinks surrounded by slab granite, walk-in closet and an extra-large Master Bedroom overlooking the Resort Style backyard. All neutral Custom Hunter Douglas Window treatments dress Energy Efficient dual pane windows thru out to keep the heat out. RO System and recirculation pump for hot water all the time. This home has more than $100K in beautifully curated and well-maintained upgrades. It's a must see!
Location
State AZ
County Maricopa
Community Arizona Hillcrest
Direction Take Happy Valley Rd to 35th Ave, go North on 35th Ave. Turn right on Bahada Rd.(east). Turn left on 32nd Lane. (north). Turn Right on Quail Track Dr. (east). Home is on the left.
Rooms
Other Rooms Great Room, Family Room
Master Bedroom Split
Den/Bedroom Plus 3
Separate Den/Office N
Interior
Interior Features Eat-in Kitchen, Breakfast Bar, Drink Wtr Filter Sys, No Interior Steps, Other, Vaulted Ceiling(s), Kitchen Island, Pantry, 2 Master Baths, Double Vanity, Tub with Jets, High Speed Internet, Granite Counters
Heating Natural Gas
Cooling Refrigeration, Programmable Thmstat, Ceiling Fan(s)
Flooring Carpet, Tile, Wood
Fireplaces Type 1 Fireplace, Exterior Fireplace, Family Room, Gas
Fireplace Yes
Window Features Double Pane Windows
SPA None
Exterior
Exterior Feature Covered Patio(s), Gazebo/Ramada, Patio, Private Yard, Built-in Barbecue
Garage Attch'd Gar Cabinets, Dir Entry frm Garage, Electric Door Opener
Garage Spaces 3.0
Garage Description 3.0
Fence Block
Pool Variable Speed Pump, Private
Landscape Description Irrigation Front
Community Features Playground
Utilities Available SRP, APS
Amenities Available Management, Rental OK (See Rmks)
Waterfront No
Roof Type Tile,Concrete
Accessibility Zero-Grade Entry, Remote Devices, Lever Handles, Hard/Low Nap Floors, Bath Lever Faucets, Accessible Hallway(s)
Parking Type Attch'd Gar Cabinets, Dir Entry frm Garage, Electric Door Opener
Private Pool Yes
Building
Lot Description Sprinklers In Rear, Sprinklers In Front, Desert Front, Grass Back, Auto Timer H2O Back, Irrigation Front
Story 1
Unit Features Ground Level
Builder Name Richmond American Homes
Sewer Public Sewer
Water City Water
Architectural Style Santa Barbara/Tuscan
Structure Type Covered Patio(s),Gazebo/Ramada,Patio,Private Yard,Built-in Barbecue
Schools
Elementary Schools Stetson Hills Elementary
Middle Schools Stetson Hills Elementary
High Schools Sandra Day O'Connor High School
School District Deer Valley Unified District
Others
HOA Name Arizona Hillcrest
HOA Fee Include Maintenance Grounds
Senior Community No
Tax ID 205-03-106
Ownership Fee Simple
Acceptable Financing Cash, Conventional, FHA, VA Loan
Horse Property N
Listing Terms Cash, Conventional, FHA, VA Loan
Financing Conventional
Read Less Info
Want to know what your home might be worth? Contact us for a FREE valuation!

Our team is ready to help you sell your home for the highest possible price ASAP

Copyright 2024 Arizona Regional Multiple Listing Service, Inc. All rights reserved.
Bought with eXp Realty

"My job is to find and attract mastery-based agents to the office, protect the culture, and make sure everyone is happy! "







