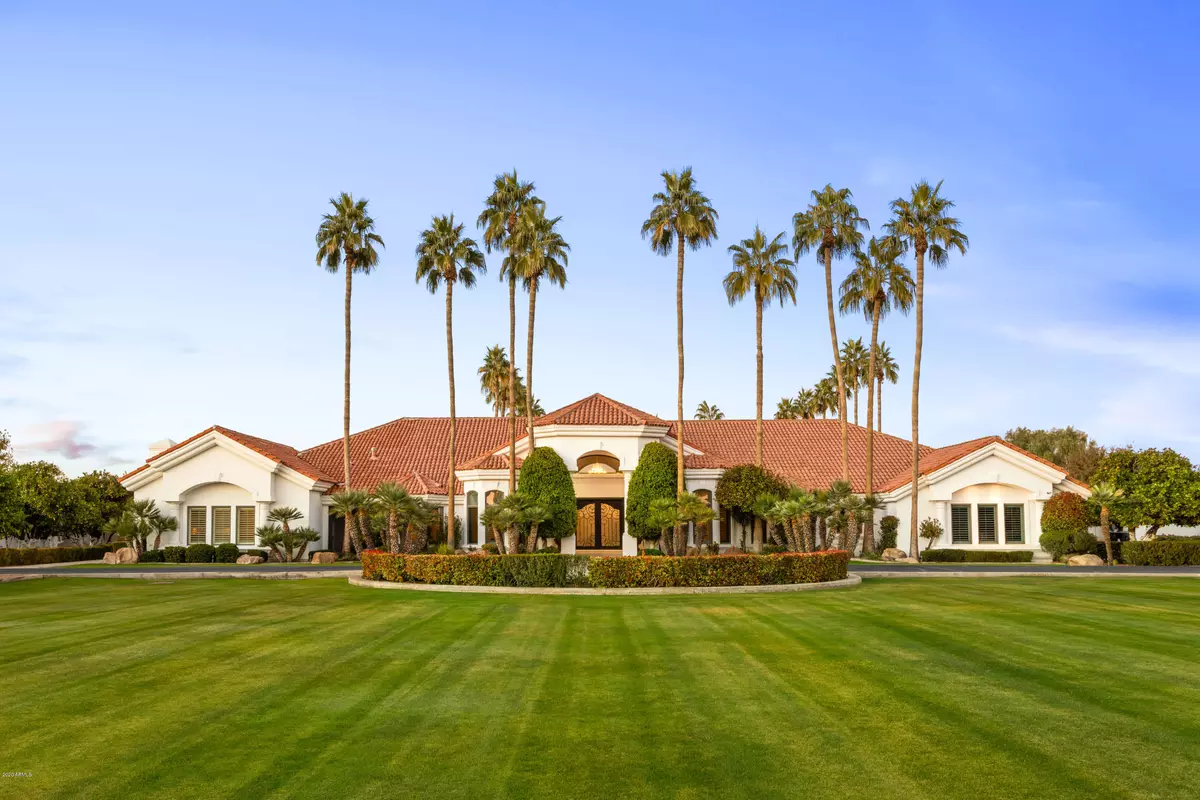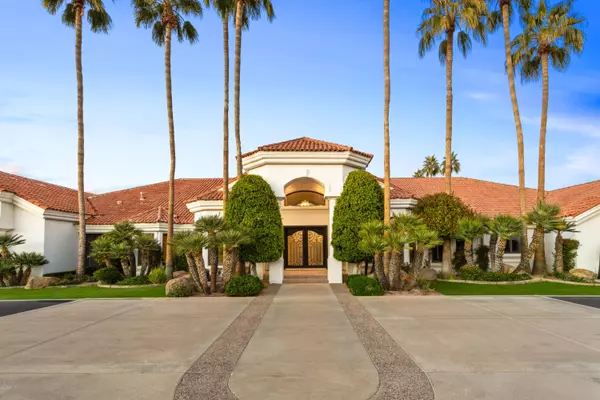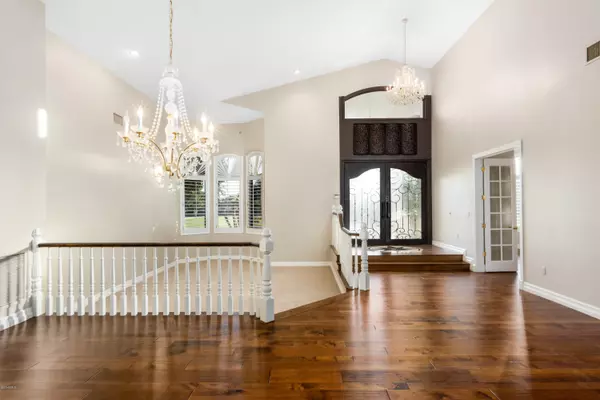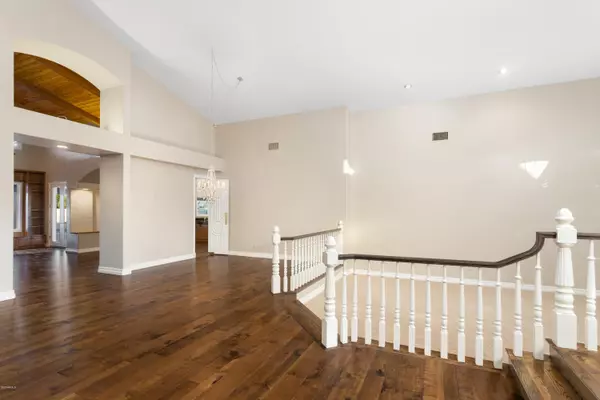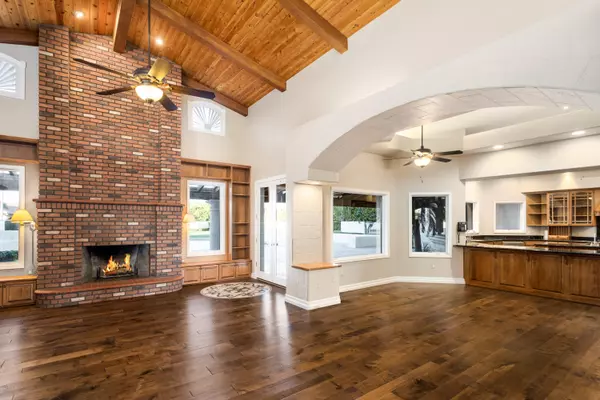$2,200,000
$2,200,000
For more information regarding the value of a property, please contact us for a free consultation.
5 Beds
5 Baths
8,753 SqFt
SOLD DATE : 02/18/2021
Key Details
Sold Price $2,200,000
Property Type Single Family Home
Sub Type Single Family - Detached
Listing Status Sold
Purchase Type For Sale
Square Footage 8,753 sqft
Price per Sqft $251
Subdivision Oasis Citrus Groves 1
MLS Listing ID 6165584
Sold Date 02/18/21
Style Santa Barbara/Tuscan
Bedrooms 5
HOA Y/N No
Originating Board Arizona Regional Multiple Listing Service (ARMLS)
Year Built 1997
Annual Tax Amount $18,374
Tax Year 2020
Lot Size 4.178 Acres
Acres 4.18
Property Description
Welcome to Solitude, a 4.2 acre equestrian estate that is a true sanctuary. Upon entering this privately gated property the grand lawn welcomes you with views of the main residence that is surrounded by a mature citrus grove. Over 8,000 sf, this traditionally designed custom residence was built by renowned builder Amberwood Homes. The main residence is single-level with formal and casual spaces, a game room, office and two garages to house 10 cars or showcase your favorite rides. The outdoor spaces include a BBQ ramada with fireplace, large formal pool with patio seating, covered patio with fireplace and views of the mature palm trees featured on the property. Beyond, a beautiful 4-stall barn, two tack rooms, arena and full guest casita await. The Guest Cassita is perfectly outfitted with a full kitchen, 1 Bedroom , 1 Bathroom, & basement w/ exercise room, & a shooting/archery range! The large covered patio w/fireplace, which overlooks the gorgeous pool, is perfect for enjoying the stately grounds. This unique property is ideally located with quick access to the 202, 101 and US 60 highways. Call to schedule your showing today!
Location
State AZ
County Maricopa
Community Oasis Citrus Groves 1
Direction East on Brown Rd. Gated entry is on the left.
Rooms
Other Rooms Library-Blt-in Bkcse, Guest Qtrs-Sep Entrn, ExerciseSauna Room, Family Room, BonusGame Room
Basement Finished, Partial
Guest Accommodations 576.0
Master Bedroom Split
Den/Bedroom Plus 8
Separate Den/Office Y
Interior
Interior Features Mstr Bdrm Sitting Rm, Walk-In Closet(s), Eat-in Kitchen, 9+ Flat Ceilings, Drink Wtr Filter Sys, No Interior Steps, Soft Water Loop, Vaulted Ceiling(s), Wet Bar, Kitchen Island, Pantry, 2 Master Baths, Double Vanity, Full Bth Master Bdrm, Separate Shwr & Tub, High Speed Internet, Granite Counters
Heating Natural Gas
Cooling Refrigeration, Ceiling Fan(s)
Flooring Carpet, Stone, Wood
Fireplaces Type 3+ Fireplace, Exterior Fireplace, Family Room, Master Bedroom, Gas
Fireplace Yes
Window Features Double Pane Windows, Low Emissivity Windows
SPA Heated, Private
Laundry Inside, Wshr/Dry HookUp Only
Exterior
Exterior Feature Circular Drive, Covered Patio(s), Gazebo/Ramada, Patio, Storage, Built-in Barbecue, Separate Guest House
Garage Dir Entry frm Garage, Electric Door Opener, Extnded Lngth Garage, Over Height Garage, RV Gate, Side Vehicle Entry, Temp Controlled, Detached
Garage Spaces 10.0
Carport Spaces 2
Garage Description 10.0
Fence Block, Wrought Iron
Pool Fenced, Private
Landscape Description Irrigation Back, Irrigation Front
Community Features Horse Facility, Fitness Center
Utilities Available SRP, City Gas
Amenities Available None
Waterfront No
Roof Type Tile
Parking Type Dir Entry frm Garage, Electric Door Opener, Extnded Lngth Garage, Over Height Garage, RV Gate, Side Vehicle Entry, Temp Controlled, Detached
Building
Lot Description Sprinklers In Rear, Sprinklers In Front, Desert Back, Desert Front, Grass Front, Grass Back, Auto Timer H2O Front, Auto Timer H2O Back, Irrigation Front, Irrigation Back
Story 1
Builder Name Amberwood Homes
Sewer Public Sewer
Water City Water
Architectural Style Santa Barbara/Tuscan
Structure Type Circular Drive, Covered Patio(s), Gazebo/Ramada, Patio, Storage, Built-in Barbecue, Separate Guest House
Schools
Elementary Schools Bush Elementary
Middle Schools Stapley Junior High School
High Schools Mountain View High School
School District Mesa Unified District
Others
HOA Fee Include No Fees
Senior Community No
Tax ID 141-31-017-D
Ownership Fee Simple
Acceptable Financing Cash, Conventional
Horse Property Y
Horse Feature Arena, Auto Water, Barn, Stall, Tack Room
Listing Terms Cash, Conventional
Financing Other
Read Less Info
Want to know what your home might be worth? Contact us for a FREE valuation!

Our team is ready to help you sell your home for the highest possible price ASAP

Copyright 2024 Arizona Regional Multiple Listing Service, Inc. All rights reserved.
Bought with The Noble Agency

"My job is to find and attract mastery-based agents to the office, protect the culture, and make sure everyone is happy! "


