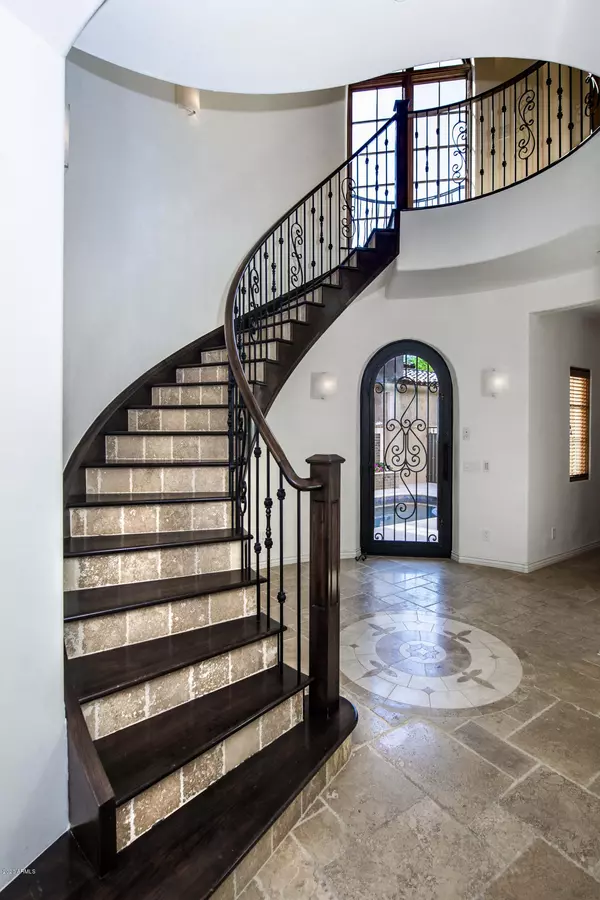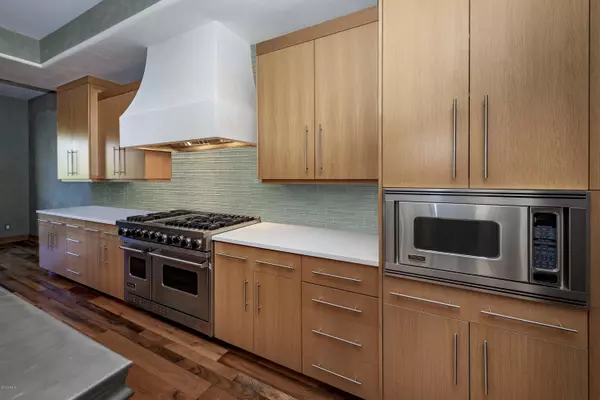$1,950,000
$2,095,000
6.9%For more information regarding the value of a property, please contact us for a free consultation.
5 Beds
5.5 Baths
4,533 SqFt
SOLD DATE : 01/06/2021
Key Details
Sold Price $1,950,000
Property Type Single Family Home
Sub Type Single Family - Detached
Listing Status Sold
Purchase Type For Sale
Square Footage 4,533 sqft
Price per Sqft $430
Subdivision Silverleaf
MLS Listing ID 6164316
Sold Date 01/06/21
Style Santa Barbara/Tuscan
Bedrooms 5
HOA Fees $303/mo
HOA Y/N Yes
Originating Board Arizona Regional Multiple Listing Service (ARMLS)
Year Built 2006
Annual Tax Amount $10,899
Tax Year 2020
Lot Size 7,030 Sqft
Acres 0.16
Property Description
Bing Hu designed Villa set in the prestigious, 24 hour guard-gated Silverleaf community. The villa boasts stunning McDowell Mountain views out of every window to the back of the house. Impressionable courtyard entry surrounds your heated pool & spa creating an inviting welcome as you enter to an open floor plan w soaring high ceilings. The Chef's gourmet kitchen will exceed your expectations w an expansive custom Zinc slab island, custom cabinets, glass tile backsplash, Viking gas range, & Stainless Steel refrigerator/freezer makes it an entertainers dream. The master suite is located on the main level w it's own private patio to take in the stunning mountain views. The main level also features an office w/ full bath. The great room opens to your fabulous outdoor entertaining area with unobstructed mountain views and featuring a Memphis Wood Fire Grill Pellet grilling station.
Upstairs you will find 3 additional bedrooms, 1 of which has its own spacious bathroom w separate soaking tub & shower, loft/gameroom, an additional bathroom & 2 balconies. The 1st overlooking your courtyard & pool, the 2nd encompassing the unobstructed Mountain Views. Some of the unique features this Villa offers are the beautiful stamped antique reclaimed wood plank floors originally from a barn in Canton, OH- to the gorgeous chandeliers throughout the home. The downstairs is also equipped with a "IQ Air Perfect 16" air filtration system which provides the owner w/ filtered air technology. In addition there is a separate 1 bedroom/bath casita for guests. The Villa is a short distance away from the main gate and all clubhouse amenities that Silverleaf offers. Silverleaf club membership optional.
Location
State AZ
County Maricopa
Community Silverleaf
Direction East on Thompson Peak Parkway to Horseshoe Canyon. Turn east to guard gate. Guard will give you directions. Must have appointment to view property.
Rooms
Other Rooms Great Room, BonusGame Room
Guest Accommodations 350.0
Master Bedroom Split
Den/Bedroom Plus 7
Separate Den/Office Y
Interior
Interior Features Master Downstairs, Eat-in Kitchen, Breakfast Bar, Vaulted Ceiling(s), Double Vanity, Full Bth Master Bdrm, Separate Shwr & Tub, Granite Counters
Heating Natural Gas
Cooling Refrigeration, Ceiling Fan(s)
Flooring Carpet, Tile, Wood
Fireplaces Type 1 Fireplace, Family Room, Gas
Fireplace Yes
Window Features Skylight(s)
SPA Heated,Private
Exterior
Exterior Feature Balcony, Covered Patio(s), Built-in Barbecue, Separate Guest House
Garage Attch'd Gar Cabinets, Dir Entry frm Garage, Extnded Lngth Garage, Temp Controlled
Garage Spaces 2.0
Garage Description 2.0
Fence Block, Wrought Iron
Pool Heated, Private
Community Features Gated Community, Community Spa Htd, Community Pool Htd, Guarded Entry, Golf, Tennis Court(s), Biking/Walking Path, Clubhouse
Utilities Available APS, SW Gas
Amenities Available Club, Membership Opt, Management
Waterfront No
View Mountain(s)
Roof Type Tile
Parking Type Attch'd Gar Cabinets, Dir Entry frm Garage, Extnded Lngth Garage, Temp Controlled
Private Pool Yes
Building
Lot Description Sprinklers In Rear, Sprinklers In Front, Desert Back, Desert Front, Cul-De-Sac
Story 2
Builder Name MONARCH
Sewer Sewer in & Cnctd, Public Sewer
Water City Water
Architectural Style Santa Barbara/Tuscan
Structure Type Balcony,Covered Patio(s),Built-in Barbecue, Separate Guest House
Schools
Elementary Schools Copper Ridge Elementary School
Middle Schools Copper Ridge Middle School
High Schools Chaparral High School
School District Scottsdale Unified District
Others
HOA Name DC Ranch
HOA Fee Include Maintenance Grounds
Senior Community No
Tax ID 217-68-500
Ownership Fee Simple
Acceptable Financing Cash, Conventional
Horse Property N
Listing Terms Cash, Conventional
Financing Other
Read Less Info
Want to know what your home might be worth? Contact us for a FREE valuation!

Our team is ready to help you sell your home for the highest possible price ASAP

Copyright 2024 Arizona Regional Multiple Listing Service, Inc. All rights reserved.
Bought with West USA Realty

"My job is to find and attract mastery-based agents to the office, protect the culture, and make sure everyone is happy! "







