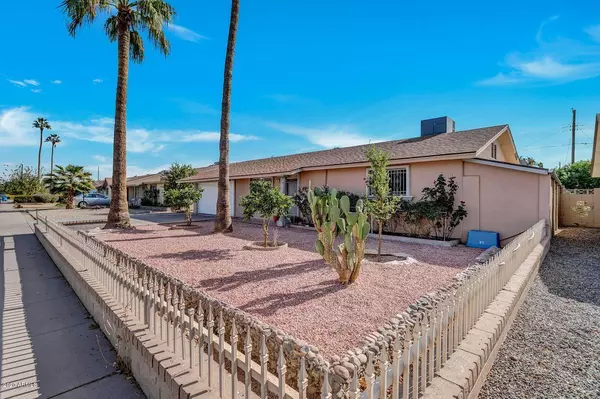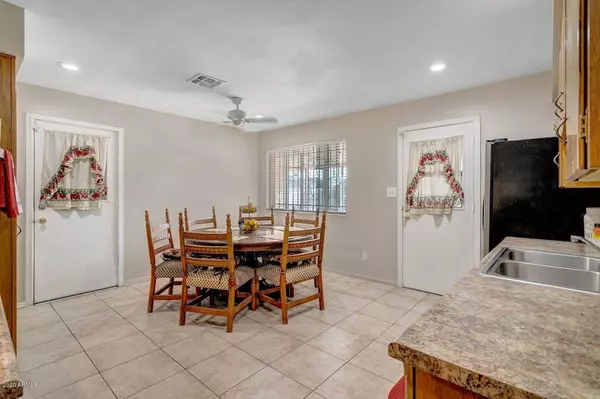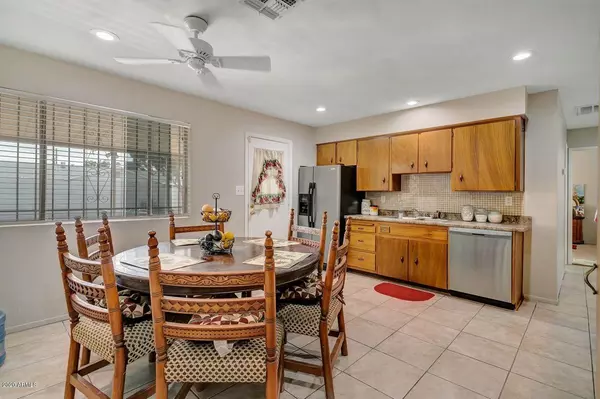$240,000
$243,000
1.2%For more information regarding the value of a property, please contact us for a free consultation.
2 Beds
1.75 Baths
1,229 SqFt
SOLD DATE : 01/29/2021
Key Details
Sold Price $240,000
Property Type Single Family Home
Sub Type Single Family - Detached
Listing Status Sold
Purchase Type For Sale
Square Footage 1,229 sqft
Price per Sqft $195
Subdivision Stardust Skies Unit 5
MLS Listing ID 6152816
Sold Date 01/29/21
Style Ranch
Bedrooms 2
HOA Y/N No
Originating Board Arizona Regional Multiple Listing Service (ARMLS)
Year Built 1966
Annual Tax Amount $814
Tax Year 2020
Lot Size 6,708 Sqft
Acres 0.15
Property Description
Welcome to this great single-level home conveniently located in Central Phoenix. With two bedrooms, two bathrooms, and popular floor plan, this home will surely impress with what it has to offer.
The kitchen has been updated with stainless-steel appliances (refrigerator, gas stove,dishwasher,garbage disposal, wall oven, portable microwave), and recently installed recessed lights. Both of the bedrooms feature recently replaced carpet and walk-in closets. The master bedroom features a sliding door that grants you access to the patio. Other features include a newer A/C 14 SEER, complete duct tape work, a separate laundry room with a Maytag (top loader) and Dryer, lots of shelves, and more! The deep shed on the patio is a great place for storage, and the garage
features a newer door and electric opener. Workshop room next to laundry room (approx 9X11). The interior and block fence have been freshly painted, the patio roof has been recently replaced and exterior has been finished with stucco. Along with the covered patio, the backyard features a diving pool. This home is in a great location that is close to schools,shopping, entertaining, the I-17 freeway, and much more! Do not miss this opportunity to call this home YOUR home!
Location
State AZ
County Maricopa
Community Stardust Skies Unit 5
Direction North on 43rd Ave to Las Palmaritas. East to 3945 W Las Palmaritas Dr. House is on the South side of street.
Rooms
Other Rooms Family Room
Den/Bedroom Plus 2
Separate Den/Office N
Interior
Interior Features Walk-In Closet(s), Eat-in Kitchen, No Interior Steps, Pantry, 3/4 Bath Master Bdrm, High Speed Internet, Laminate Counters
Heating Natural Gas
Cooling Refrigeration, Ceiling Fan(s)
Flooring Carpet, Tile
Fireplaces Number No Fireplace
Fireplaces Type None
Fireplace No
SPA None
Laundry Dryer Included, In Garage, Washer Included
Exterior
Exterior Feature Covered Patio(s), Patio, Screened in Patio(s), Storage
Garage Electric Door Opener
Garage Spaces 2.0
Garage Description 2.0
Fence Block
Pool Diving Pool, Private
Utilities Available SRP, SW Gas
Amenities Available None
Waterfront No
Roof Type Composition
Parking Type Electric Door Opener
Building
Lot Description Alley, Desert Back, Desert Front
Story 1
Builder Name UNKOWN
Sewer Public Sewer
Water City Water
Architectural Style Ranch
Structure Type Covered Patio(s), Patio, Screened in Patio(s), Storage
Schools
Elementary Schools Manzanita Elementary School
Middle Schools Palo Verde Middle School
High Schools Apollo High School
School District Glendale Union High School District
Others
HOA Fee Include No Fees
Senior Community No
Tax ID 150-13-070
Ownership Fee Simple
Acceptable Financing Cash, Conventional, FHA, VA Loan
Horse Property N
Listing Terms Cash, Conventional, FHA, VA Loan
Financing VA
Read Less Info
Want to know what your home might be worth? Contact us for a FREE valuation!

Our team is ready to help you sell your home for the highest possible price ASAP

Copyright 2024 Arizona Regional Multiple Listing Service, Inc. All rights reserved.
Bought with Wise Choice Properties

"My job is to find and attract mastery-based agents to the office, protect the culture, and make sure everyone is happy! "







