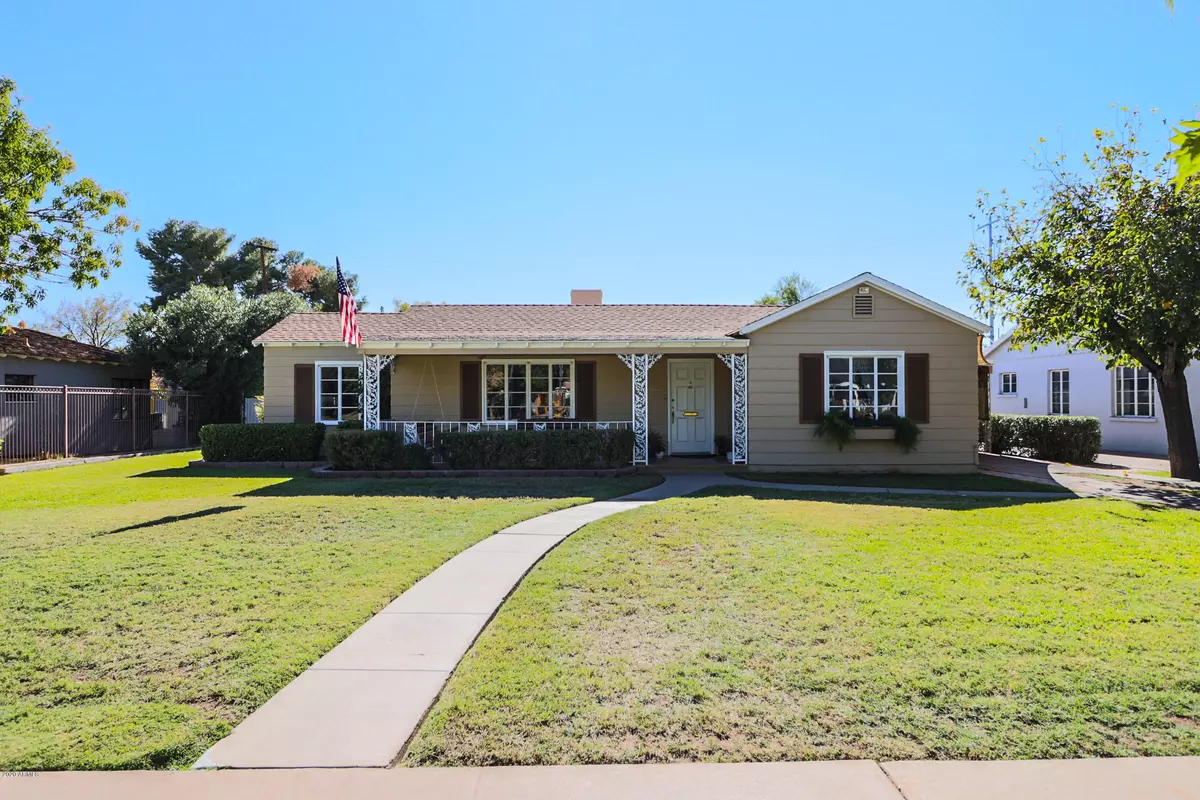$625,000
$650,000
3.8%For more information regarding the value of a property, please contact us for a free consultation.
3 Beds
2 Baths
1,905 SqFt
SOLD DATE : 12/23/2020
Key Details
Sold Price $625,000
Property Type Single Family Home
Sub Type Single Family - Detached
Listing Status Sold
Purchase Type For Sale
Square Footage 1,905 sqft
Price per Sqft $328
Subdivision Del Norte Place Plat B
MLS Listing ID 6163430
Sold Date 12/23/20
Bedrooms 3
HOA Y/N No
Originating Board Arizona Regional Multiple Listing Service (ARMLS)
Year Built 1939
Annual Tax Amount $2,205
Tax Year 2020
Lot Size 9,775 Sqft
Acres 0.22
Property Description
Welcome to Historic Del Norte Place. In the Heart of the Park''. -Encanto Park & Golf Course * This Charming California Ranch was built in 1939 and Built on one of the largest homesites in the original plat of Del Norte Place. This home is adorned with the original unique character of the 1930's with reduced property taxes due to historic character of home. Charming covered porch at entry welcomes you into the large and bright Formal living room with gas fireplace and coved ceilings.The bright spacious kitchen offers a gas range & Sub-Zero Built In Frig. Original vintage touches in Kitchen & Hall Bath, working original windows, panel doors. Built in original wall heaters in Baths & Kitchen. Well cared for home with numerous custom touches inside and out on a lot that is double the size !
Location
State AZ
County Maricopa
Community Del Norte Place Plat B
Direction South on 15th Avenue to Wilshire, west to the property located on a beautiful block in the Del Norte Historic District which is wrapped by the Encanto Golf Course
Rooms
Other Rooms Library-Blt-in Bkcse
Den/Bedroom Plus 5
Separate Den/Office Y
Interior
Interior Features Eat-in Kitchen, 3/4 Bath Master Bdrm, High Speed Internet
Heating Natural Gas
Cooling Refrigeration
Flooring Carpet, Tile
Fireplaces Type Gas
Fireplace Yes
SPA None
Laundry WshrDry HookUp Only
Exterior
Exterior Feature Playground
Garage Spaces 1.0
Carport Spaces 2
Garage Description 1.0
Fence Chain Link, Wrought Iron
Pool None
Amenities Available None
Waterfront No
Roof Type Built-Up,Foam
Private Pool No
Building
Lot Description Sprinklers In Rear, Sprinklers In Front, Alley, Grass Front, Grass Back, Auto Timer H2O Front, Auto Timer H2O Back
Story 1
Builder Name Historic
Sewer Public Sewer
Water City Water
Structure Type Playground
Schools
Elementary Schools Magnet Traditional School
Middle Schools Magnet Traditional School
High Schools Central High School
School District Phoenix Union High School District
Others
HOA Fee Include No Fees
Senior Community No
Tax ID 111-04-121
Ownership Fee Simple
Acceptable Financing Conventional, VA Loan
Horse Property N
Listing Terms Conventional, VA Loan
Financing Conventional
Read Less Info
Want to know what your home might be worth? Contact us for a FREE valuation!

Our team is ready to help you sell your home for the highest possible price ASAP

Copyright 2024 Arizona Regional Multiple Listing Service, Inc. All rights reserved.
Bought with NORTH&CO.

"My job is to find and attract mastery-based agents to the office, protect the culture, and make sure everyone is happy! "







