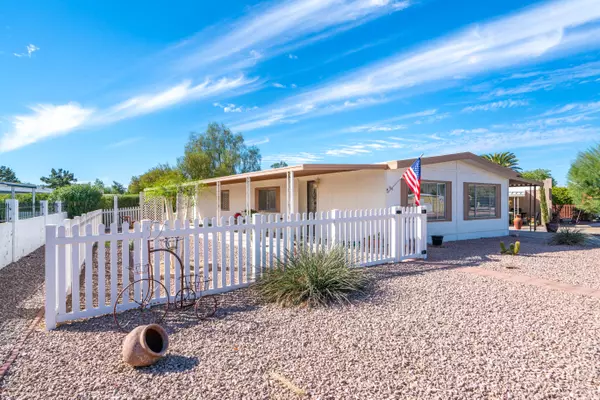$189,900
$189,900
For more information regarding the value of a property, please contact us for a free consultation.
2 Beds
2 Baths
1,345 SqFt
SOLD DATE : 01/07/2021
Key Details
Sold Price $189,900
Property Type Mobile Home
Sub Type Mfg/Mobile Housing
Listing Status Sold
Purchase Type For Sale
Square Footage 1,345 sqft
Price per Sqft $141
Subdivision Fountain Of The Sun Parcel No 1
MLS Listing ID 6160777
Sold Date 01/07/21
Style Ranch
Bedrooms 2
HOA Fees $84/ann
HOA Y/N Yes
Originating Board Arizona Regional Multiple Listing Service (ARMLS)
Year Built 1982
Annual Tax Amount $719
Tax Year 2020
Lot Size 8,141 Sqft
Acres 0.19
Property Description
Beautifully maintained 2 bed, 2 bath in highly desirable Fountain of the Sun. Great Room with vaulted ceilings & wood beam accents give an open airy feel. Large walk in closets in the Master & Guest rooms provide plenty of storage. Separate tub & shower in master gives a spa like feel while laminate flooring in living areas are a breeze to maintain. 2 huge covered patio areas on the South & West side of the home are great entertaining & relaxation areas with a lot large enough to add custom touches inside your very own white picket fence. A separate storage/workshop completes the perfect set-up for resort style living. New roof & paint in the last 5 years. Fountain of the Sun offers a myriad of amenities - heated outdoor pool, spa, arts & crafts studio & pickleball courts are just a few.
Location
State AZ
County Maricopa
Community Fountain Of The Sun Parcel No 1
Direction Enter at main gate off of Broadway Rd. Make an immediate left at the Park View Cir. Aprox .5 miles to property.
Rooms
Other Rooms Great Room
Den/Bedroom Plus 2
Separate Den/Office N
Interior
Interior Features Eat-in Kitchen, Vaulted Ceiling(s), Full Bth Master Bdrm, Separate Shwr & Tub, High Speed Internet, Laminate Counters
Heating Electric
Cooling Refrigeration, Ceiling Fan(s), See Remarks
Flooring Carpet, Linoleum
Fireplaces Number No Fireplace
Fireplaces Type None
Fireplace No
SPA None
Exterior
Exterior Feature Covered Patio(s), Patio, Storage
Carport Spaces 2
Pool None
Community Features Community Spa Htd, Community Spa, Community Pool Htd, Community Pool, Guarded Entry, Golf, Biking/Walking Path, Clubhouse, Fitness Center
Utilities Available SRP, SW Gas
Amenities Available Rental OK (See Rmks)
Waterfront No
Roof Type Foam
Private Pool No
Building
Lot Description Desert Back, Desert Front
Story 1
Builder Name Golden West
Sewer Public Sewer
Water City Water
Architectural Style Ranch
Structure Type Covered Patio(s),Patio,Storage
Schools
Elementary Schools Adult
Middle Schools Adult
High Schools Adult
School District Mesa Unified District
Others
HOA Name FOSO
HOA Fee Include Maintenance Grounds
Senior Community Yes
Tax ID 218-54-134
Ownership Fee Simple
Acceptable Financing Cash, Conventional, VA Loan
Horse Property N
Listing Terms Cash, Conventional, VA Loan
Financing Conventional
Special Listing Condition Age Restricted (See Remarks), N/A
Read Less Info
Want to know what your home might be worth? Contact us for a FREE valuation!

Our team is ready to help you sell your home for the highest possible price ASAP

Copyright 2024 Arizona Regional Multiple Listing Service, Inc. All rights reserved.
Bought with Century 21 Arizona Foothills

"My job is to find and attract mastery-based agents to the office, protect the culture, and make sure everyone is happy! "







