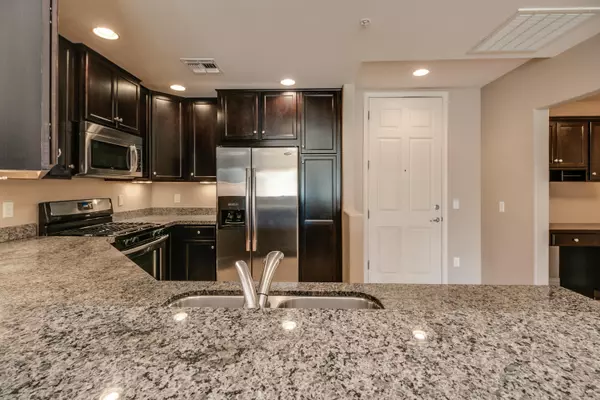$326,900
$329,900
0.9%For more information regarding the value of a property, please contact us for a free consultation.
2 Beds
2 Baths
1,383 SqFt
SOLD DATE : 12/21/2020
Key Details
Sold Price $326,900
Property Type Condo
Sub Type Apartment Style/Flat
Listing Status Sold
Purchase Type For Sale
Square Footage 1,383 sqft
Price per Sqft $236
Subdivision Toscana At Desert Ridge Condominium 2Nd Amd
MLS Listing ID 6159077
Sold Date 12/21/20
Bedrooms 2
HOA Fees $486/mo
HOA Y/N Yes
Originating Board Arizona Regional Multiple Listing Service (ARMLS)
Year Built 2010
Annual Tax Amount $3,169
Tax Year 2020
Lot Size 1,380 Sqft
Acres 0.03
Property Description
This gorgeous, bright and airy top floor condo won't last! Upgrades throughout including, granite counters, stainless steel appliances and tile in dining room and great room. 2 underground parking spaces are included. In the heart of the desired Toscana of Desert Ridge community. Toscana boasts 3 heated, resort style pools, 2 state of the art fitness centers complete with men's and ladies locker and steam rooms and so much more!
Location
State AZ
County Maricopa
Community Toscana At Desert Ridge Condominium 2Nd Amd
Direction From the 101, take the 56th Street exit and head north to Deer Valley. Head west onto Deer Valley. Entrance is on the north side of the street.
Rooms
Other Rooms Great Room
Den/Bedroom Plus 2
Separate Den/Office N
Interior
Interior Features Breakfast Bar, 9+ Flat Ceilings, No Interior Steps, Pantry, Double Vanity, Full Bth Master Bdrm, Separate Shwr & Tub, Granite Counters
Heating Electric
Cooling Refrigeration, Ceiling Fan(s)
Flooring Carpet, Tile
Fireplaces Number No Fireplace
Fireplaces Type None
Fireplace No
Window Features Double Pane Windows
SPA None
Exterior
Garage Assigned
Garage Spaces 2.0
Garage Description 2.0
Fence None
Pool None
Community Features Gated Community, Community Spa Htd, Community Pool Htd, Guarded Entry, Concierge, Clubhouse
Utilities Available APS, SW Gas
Amenities Available Management
Waterfront No
Roof Type Foam
Parking Type Assigned
Private Pool No
Building
Lot Description Desert Front
Story 4
Builder Name Statesman
Sewer Public Sewer
Water City Water
Schools
Elementary Schools Hidden Hills Elementary School
Middle Schools Explorer Middle School
High Schools Pinnacle High School
School District Paradise Valley Unified District
Others
HOA Name Toscana
HOA Fee Include Roof Repair,Insurance,Sewer,Maintenance Grounds,Street Maint,Front Yard Maint,Gas,Trash,Water,Maintenance Exterior
Senior Community No
Tax ID 212-51-846
Ownership Fee Simple
Acceptable Financing Cash, Conventional, FHA, VA Loan
Horse Property N
Listing Terms Cash, Conventional, FHA, VA Loan
Financing Conventional
Special Listing Condition FIRPTA may apply
Read Less Info
Want to know what your home might be worth? Contact us for a FREE valuation!

Our team is ready to help you sell your home for the highest possible price ASAP

Copyright 2024 Arizona Regional Multiple Listing Service, Inc. All rights reserved.
Bought with RE/MAX Signature

"My job is to find and attract mastery-based agents to the office, protect the culture, and make sure everyone is happy! "







