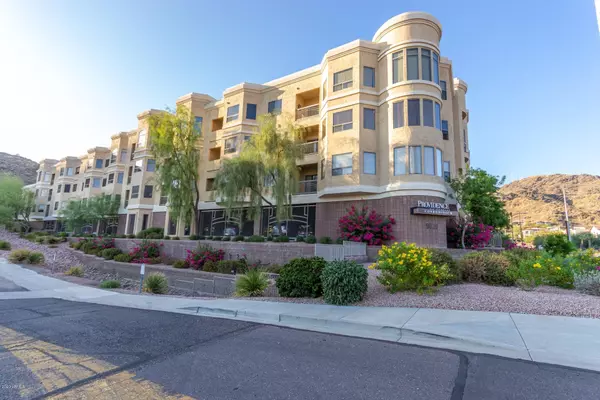$223,000
$225,000
0.9%For more information regarding the value of a property, please contact us for a free consultation.
2 Beds
2 Baths
1,017 SqFt
SOLD DATE : 12/20/2020
Key Details
Sold Price $223,000
Property Type Condo
Sub Type Apartment Style/Flat
Listing Status Sold
Purchase Type For Sale
Square Footage 1,017 sqft
Price per Sqft $219
Subdivision Providence On Central Condominium
MLS Listing ID 6144257
Sold Date 12/20/20
Bedrooms 2
HOA Fees $255/mo
HOA Y/N Yes
Originating Board Arizona Regional Multiple Listing Service (ARMLS)
Year Built 2004
Annual Tax Amount $982
Tax Year 2020
Lot Size 1,053 Sqft
Acres 0.02
Property Description
Imagine calling this home! Providence Central offers the perfect North Central Phoenix location. This beautiful, mountain view, 2 bedroom/2 bath condo sits within a stunning setting, nestled against the mountainside and has easy access to North Mountain hiking trails and urban living at its best! Central Corridor's finest restaurants and downtown Phoenix are all close by. As well as easy access to Hwy 51 & Hwy-17. This intimate, gated, community has every thing you want! From this lovely condo and all it's amenities (pool & gym) to the beautifully maintained grounds, it is a wonderful place to call home for either full-time or part-time residents. HVAC New in 2019, Water Heater New in 2017 & all Flooring NEW in 2019 & is Shaw Anti-scratch & water proof! CHECK OUT OUR VIRTUAL OPEN HOUSE or CALL for APPOINTMENT to see in person.
Located in highly desired school district
Location
State AZ
County Maricopa
Community Providence On Central Condominium
Direction On Central, North past Dunlap & Mtn View. Take 1st left into community. Key box located w/in walled area to right, across drive from Call Box & Club House. Unit in South Building
Rooms
Master Bedroom Split
Den/Bedroom Plus 2
Separate Den/Office N
Interior
Interior Features Elevator, No Interior Steps, Pantry, 3/4 Bath Master Bdrm, High Speed Internet, Laminate Counters
Heating Electric
Cooling Refrigeration, Ceiling Fan(s)
Flooring Carpet, Laminate
Fireplaces Number No Fireplace
Fireplaces Type None
Fireplace No
Window Features Double Pane Windows,Low Emissivity Windows
SPA Heated
Exterior
Exterior Feature Covered Patio(s)
Carport Spaces 1
Fence None
Pool Heated
Community Features Gated Community, Community Spa Htd, Community Pool Htd, Clubhouse, Fitness Center
Utilities Available APS
Amenities Available Management, Rental OK (See Rmks)
Waterfront No
View City Lights, Mountain(s)
Roof Type Built-Up
Private Pool Yes
Building
Lot Description Desert Back, Desert Front
Story 3
Builder Name Unknown
Sewer Public Sewer
Water City Water
Structure Type Covered Patio(s)
Schools
Elementary Schools Washington Elementary School - Phoenix
Middle Schools Royal Palm Middle School
High Schools Sunnyslope High School
School District Glendale Union High School District
Others
HOA Name MNGMT TRUST
HOA Fee Include Roof Repair,Insurance,Maintenance Grounds,Roof Replacement,Maintenance Exterior
Senior Community No
Tax ID 159-54-097
Ownership Fee Simple
Acceptable Financing FannieMae (HomePath), Cash, Conventional, 1031 Exchange, FHA, VA Loan
Horse Property N
Listing Terms FannieMae (HomePath), Cash, Conventional, 1031 Exchange, FHA, VA Loan
Financing Conventional
Read Less Info
Want to know what your home might be worth? Contact us for a FREE valuation!

Our team is ready to help you sell your home for the highest possible price ASAP

Copyright 2024 Arizona Regional Multiple Listing Service, Inc. All rights reserved.
Bought with Berkshire Hathaway HomeServices Arizona Properties

"My job is to find and attract mastery-based agents to the office, protect the culture, and make sure everyone is happy! "







