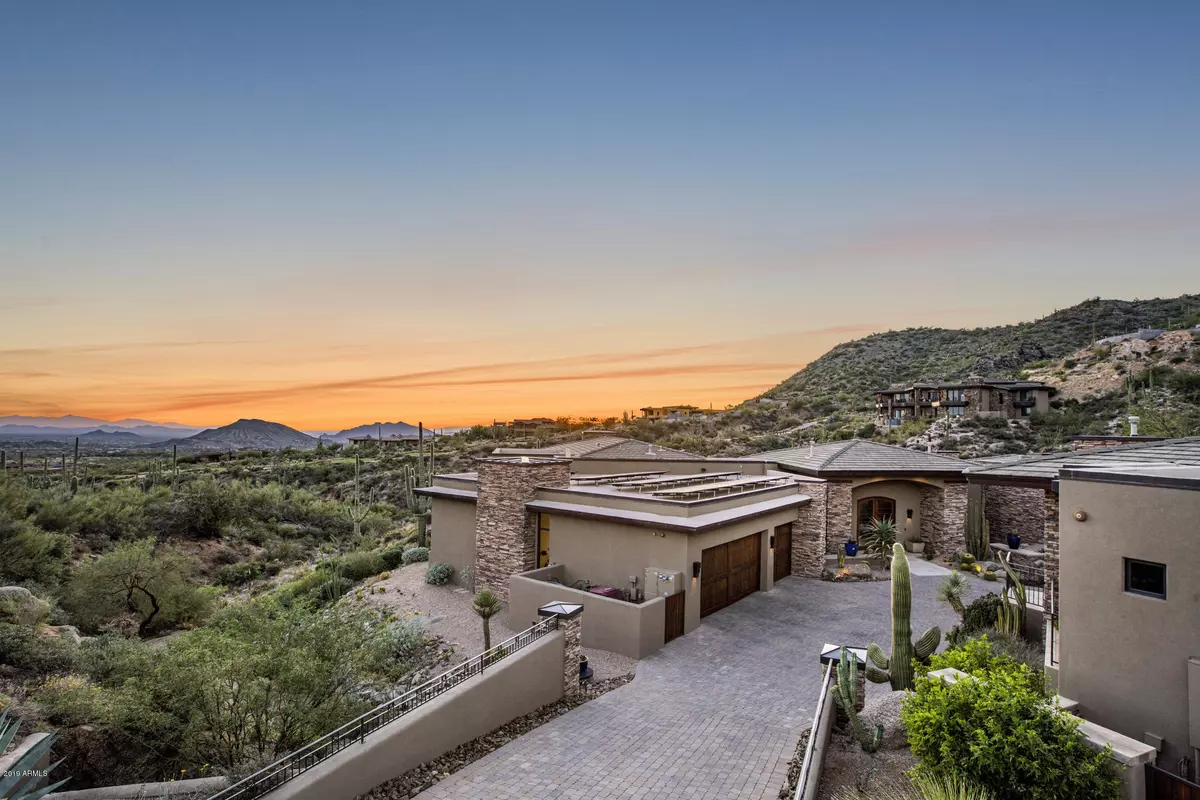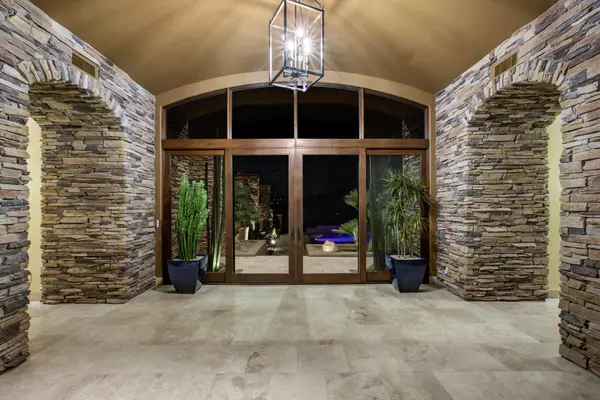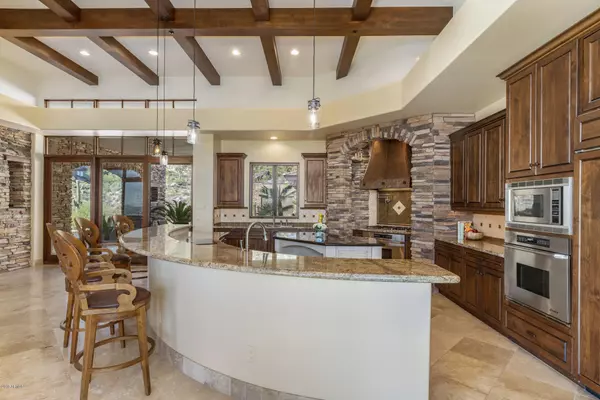$3,100,000
$3,100,000
For more information regarding the value of a property, please contact us for a free consultation.
5 Beds
6.5 Baths
5,891 SqFt
SOLD DATE : 12/11/2020
Key Details
Sold Price $3,100,000
Property Type Single Family Home
Sub Type Single Family - Detached
Listing Status Sold
Purchase Type For Sale
Square Footage 5,891 sqft
Price per Sqft $526
Subdivision Desert Mountain Phase 3 Unit 30 Village Lost Star
MLS Listing ID 6006075
Sold Date 12/11/20
Bedrooms 5
HOA Fees $145
HOA Y/N Yes
Originating Board Arizona Regional Multiple Listing Service (ARMLS)
Year Built 2005
Annual Tax Amount $11,680
Tax Year 2019
Lot Size 1.591 Acres
Acres 1.59
Property Description
Resort living in Desert Mountain at its finest. Long private driveway with courtyard, pool & spa. This hillside home sits at a 3,360 ft elevation to provide dramatic views of the city & surrounding mountains. The main house features 4,972 SqFt with 3 beds, 4.5 baths, office & wine cellar. The chefs kitchen will wow you, your family & guests with it flowing straight into the great room and extended to indoor/outdoor seating. Across the courtyard is a spacious casita with 2 guest suites, living room & kitchenette. Numerous upgrades to create a new home feel include: fully remodeled master suite, interior/exterior paint, outdoor kitchen, oak flooring, commercial grade 800 amp panel, owned solar panels, Tesla supercharger, water filtration system, Control4 smart home automation & much more. The Desert Mountain Club is one of the most prestigious clubs in the country & features: 6 Jack Nicklaus Signature Golf Courses, a par-54 golf course, Jim Flick Golf Performance Center, 7 clubhouses, 10 restaurants, 9 USTA-certified tennis courts, state of the art fitness center, pools, spa, 15 miles of hiking trails & more.
Location
State AZ
County Maricopa
Community Desert Mountain Phase 3 Unit 30 Village Lost Star
Direction From intersection of Pima & Cave Creek head east on Cave Creek. Desert Mountain main gate will be on your left.
Rooms
Other Rooms Guest Qtrs-Sep Entrn, Great Room
Guest Accommodations 919.0
Den/Bedroom Plus 6
Separate Den/Office Y
Interior
Interior Features Eat-in Kitchen, Breakfast Bar, 9+ Flat Ceilings, Central Vacuum, Drink Wtr Filter Sys, Fire Sprinklers, Roller Shields, Kitchen Island, Pantry, Double Vanity, Full Bth Master Bdrm, Separate Shwr & Tub, Tub with Jets, High Speed Internet, Smart Home, Granite Counters
Heating Natural Gas
Cooling Refrigeration, Programmable Thmstat, Ceiling Fan(s)
Flooring Carpet, Tile, Wood
Fireplaces Type 3+ Fireplace, Exterior Fireplace, Family Room, Master Bedroom, Gas
Fireplace Yes
Window Features Mechanical Sun Shds,Double Pane Windows
SPA Heated,Private
Exterior
Exterior Feature Balcony, Covered Patio(s), Misting System, Patio, Private Yard, Built-in Barbecue, Separate Guest House
Garage Dir Entry frm Garage, Electric Door Opener
Garage Spaces 3.0
Garage Description 3.0
Fence Block, Wrought Iron
Pool Heated, Private
Community Features Gated Community, Community Spa Htd, Community Spa, Community Pool Htd, Community Pool, Guarded Entry, Golf, Concierge, Tennis Court(s), Playground, Biking/Walking Path, Clubhouse, Fitness Center
Utilities Available APS, SW Gas
Amenities Available Club, Membership Opt, Management, Rental OK (See Rmks)
Waterfront No
View City Lights, Mountain(s)
Roof Type Concrete,Foam
Parking Type Dir Entry frm Garage, Electric Door Opener
Private Pool Yes
Building
Lot Description Sprinklers In Rear, Sprinklers In Front, Desert Back, Desert Front, Cul-De-Sac, Gravel/Stone Front, Gravel/Stone Back, Synthetic Grass Back, Auto Timer H2O Front, Auto Timer H2O Back
Story 1
Builder Name Platinum Homes
Sewer Public Sewer
Water City Water
Structure Type Balcony,Covered Patio(s),Misting System,Patio,Private Yard,Built-in Barbecue, Separate Guest House
Schools
Elementary Schools Black Mountain Elementary School
Middle Schools Sonoran Trails Middle School
High Schools Cactus Shadows High School
School District Cave Creek Unified District
Others
HOA Name Desert Mountain
HOA Fee Include Maintenance Grounds,Street Maint
Senior Community No
Tax ID 219-47-467
Ownership Fee Simple
Acceptable Financing Cash, Conventional
Horse Property N
Listing Terms Cash, Conventional
Financing Conventional
Read Less Info
Want to know what your home might be worth? Contact us for a FREE valuation!

Our team is ready to help you sell your home for the highest possible price ASAP

Copyright 2024 Arizona Regional Multiple Listing Service, Inc. All rights reserved.
Bought with Silverleaf Realty

"My job is to find and attract mastery-based agents to the office, protect the culture, and make sure everyone is happy! "







