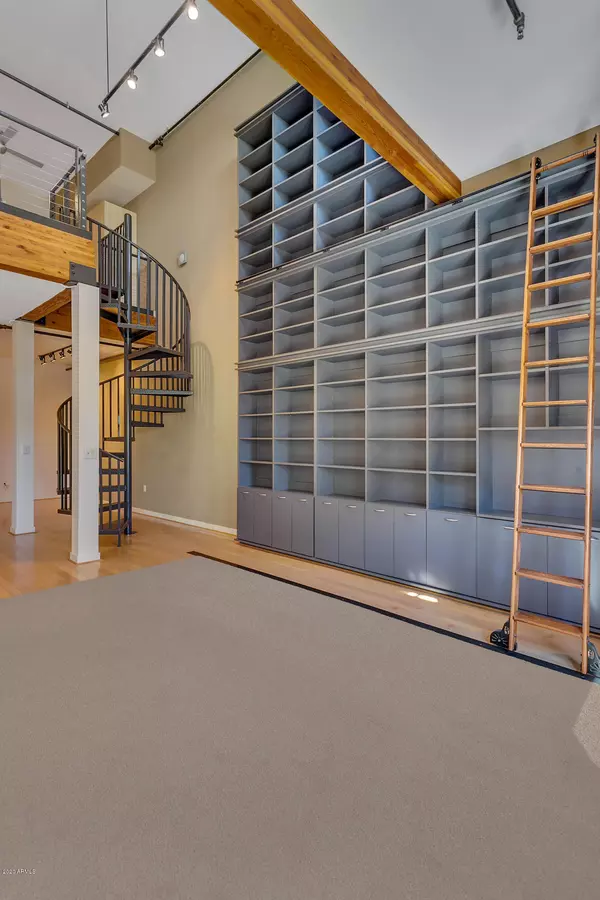$398,900
$398,900
For more information regarding the value of a property, please contact us for a free consultation.
2 Beds
2 Baths
1,617 SqFt
SOLD DATE : 12/04/2020
Key Details
Sold Price $398,900
Property Type Single Family Home
Sub Type Loft Style
Listing Status Sold
Purchase Type For Sale
Square Footage 1,617 sqft
Price per Sqft $246
Subdivision Artisan Lofts On Central
MLS Listing ID 6107902
Sold Date 12/04/20
Style Contemporary
Bedrooms 2
HOA Fees $510/mo
HOA Y/N Yes
Originating Board Arizona Regional Multiple Listing Service (ARMLS)
Year Built 2004
Annual Tax Amount $3,042
Tax Year 2019
Lot Size 839 Sqft
Acres 0.02
Property Description
MODEL upgrades at the award-winning Artisan Lofts on Central in Downtown Phoenix. Perfect for the current work-from-home lifestyle w TWO office areas & one master suite. Need 2 bedrooms? NO PROBLEM—change one office back to the 2nd bedroom. The upgraded kitchen has custom cabinetry, granite counters, stainless appliances, a breakfast bar, & TONS of storage. Beautiful city light views & a view of Camelback Mntn. The cement construction affords a super quiet ambiance for the busy executive or grad student. Close to the light rail which makes getting to the Phoenix airport a breeze. Close proximity to ASU Downtown, U of A Med School, Sandra Day O'connor Law School, plus dwntwn restaurants & businesses. The unit is PERFECT for year round living or as an affordable lock n leave. The model home was originally across the parking lot. When they shut down the model they took all the cabinets, interior features, etc. from the model and put it in this unit #204.
Upgrades include: hardwood floors, spiral staircase, red brick accent walls, library styled bookshelves complete with a movable ladder, loads of built-ins on the first and 2nd floors (minimal furniture needed to outfit the unit), double doors open to the expansive balcony overlooking Central Avenue. Roof deck complete with a kitchen & grill, city views. The community pool and dog runs were recently redone.This is downtown loft living at it FINEST at an incredible price. There is a family owned restaurant on the ground level that serves gourmet pizzas and salads making take out super convenient. Don't miss this opportunity! Come see us today!
Location
State AZ
County Maricopa
Community Artisan Lofts On Central
Direction South on Central, past the Old Spaghetti Factory, community on right, pull in and park in front of lobby courtyard.
Rooms
Other Rooms Great Room
Master Bedroom Upstairs
Den/Bedroom Plus 2
Separate Den/Office N
Interior
Interior Features Upstairs, Breakfast Bar, 9+ Flat Ceilings, Drink Wtr Filter Sys, Fire Sprinklers, Soft Water Loop, Pantry, 3/4 Bath Master Bdrm, Double Vanity, High Speed Internet, Granite Counters
Heating Electric
Cooling Refrigeration, Ceiling Fan(s)
Flooring Carpet, Tile, Wood
Fireplaces Number No Fireplace
Fireplaces Type None
Fireplace No
Window Features Double Pane Windows
SPA None
Exterior
Exterior Feature Balcony, Patio, Private Yard, Storage
Garage Electric Door Opener, Assigned, Gated
Garage Spaces 2.0
Garage Description 2.0
Fence Block
Pool None
Community Features Gated Community, Community Spa, Community Pool, Near Light Rail Stop, Near Bus Stop, Fitness Center
Utilities Available APS, SW Gas
Amenities Available Management
Waterfront No
View City Lights, Mountain(s)
Roof Type Built-Up
Parking Type Electric Door Opener, Assigned, Gated
Private Pool No
Building
Lot Description Gravel/Stone Front
Story 5
Builder Name Artisan Homes
Sewer Public Sewer
Water City Water
Architectural Style Contemporary
Structure Type Balcony,Patio,Private Yard,Storage
Schools
Elementary Schools Kenilworth Elementary School
Middle Schools Phoenix Prep Academy
High Schools Central High School
School District Phoenix Union High School District
Others
HOA Name AAM
HOA Fee Include Roof Repair,Insurance,Sewer,Street Maint,Front Yard Maint,Trash,Water,Roof Replacement,Maintenance Exterior
Senior Community No
Tax ID 111-33-158
Ownership Condominium
Acceptable Financing Cash, Conventional, VA Loan
Horse Property N
Listing Terms Cash, Conventional, VA Loan
Financing VA
Read Less Info
Want to know what your home might be worth? Contact us for a FREE valuation!

Our team is ready to help you sell your home for the highest possible price ASAP

Copyright 2024 Arizona Regional Multiple Listing Service, Inc. All rights reserved.
Bought with HomeSmart

"My job is to find and attract mastery-based agents to the office, protect the culture, and make sure everyone is happy! "







