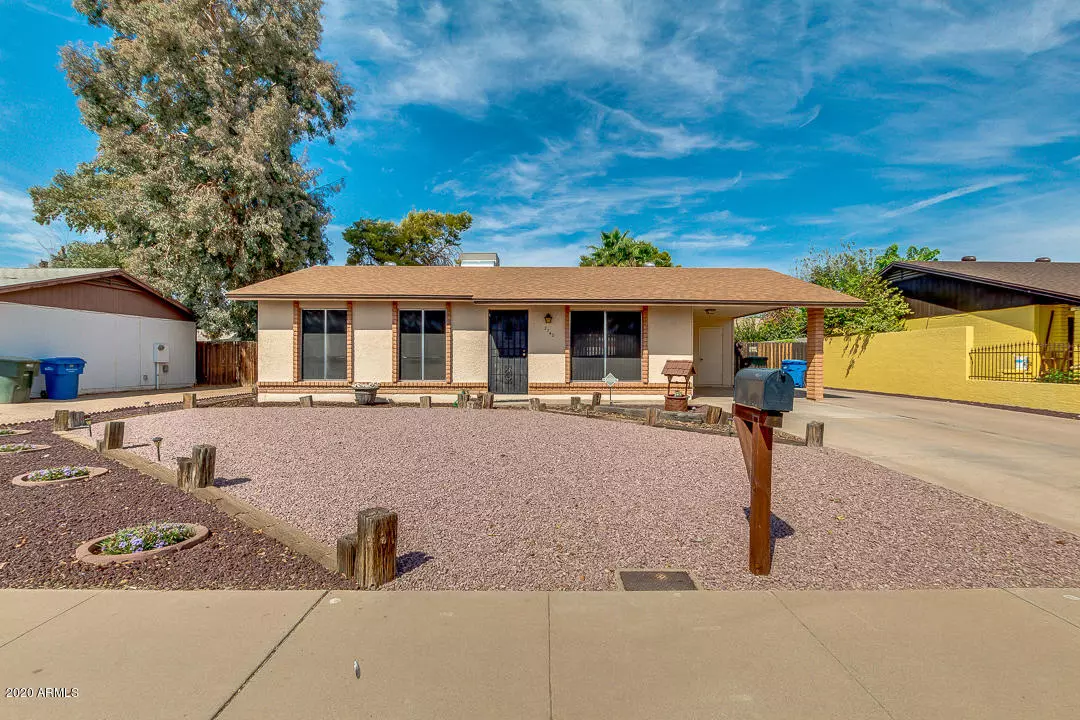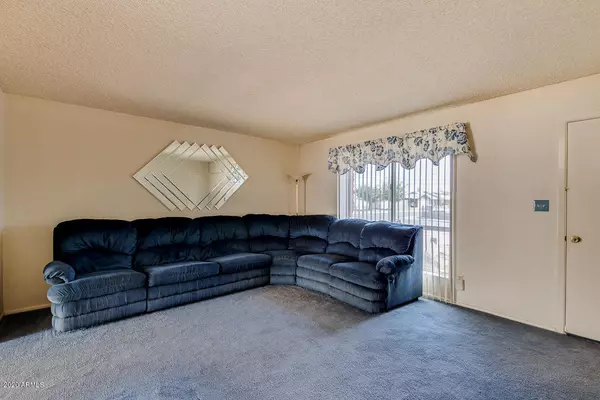$184,000
$180,000
2.2%For more information regarding the value of a property, please contact us for a free consultation.
2 Beds
1 Bath
993 SqFt
SOLD DATE : 11/10/2020
Key Details
Sold Price $184,000
Property Type Single Family Home
Sub Type Single Family - Detached
Listing Status Sold
Purchase Type For Sale
Square Footage 993 sqft
Price per Sqft $185
Subdivision Laurelwood Unit 2 Lot 137-255
MLS Listing ID 6144172
Sold Date 11/10/20
Style Ranch
Bedrooms 2
HOA Y/N No
Originating Board Arizona Regional Multiple Listing Service (ARMLS)
Year Built 1978
Annual Tax Amount $766
Tax Year 2020
Lot Size 6,804 Sqft
Acres 0.16
Property Description
Come see this cute, vintage property just perfect for first time homebuyer or investor. Beautifully landscaped front and backyard. Wide concrete slab parking for extra cars or toys. Meticulously cared for by original owner! Home has been re-roofed, re-plumbed, new A/C and new water heater 2012/2013 so all major items out of the way! Large storage shed in backyard stays! Home comes partially furnished, including washer, dryer, refrigerator, furniture you see stays so less for you to buy! Close to shopping, restaurants and schools. Great public pool with slide just a few blocks away! NO HOA and priced to sell!
Location
State AZ
County Maricopa
Community Laurelwood Unit 2 Lot 137-255
Direction From I10, north on 75th Ave. West (left) on Cheery Lynn Rd. Right on 75th Dr. Left on Flower St. Right on 77th Dr. Left on Mulberry. House is on the right.
Rooms
Den/Bedroom Plus 2
Separate Den/Office N
Interior
Interior Features Eat-in Kitchen, No Interior Steps, High Speed Internet, Laminate Counters
Heating Electric
Cooling Refrigeration
Flooring Carpet, Linoleum
Fireplaces Number No Fireplace
Fireplaces Type None
Fireplace No
SPA None
Exterior
Exterior Feature Covered Patio(s), Storage
Carport Spaces 1
Fence Block
Pool None
Community Features Community Pool, Near Bus Stop, Playground
Utilities Available SRP
Amenities Available None
Waterfront No
Roof Type Composition
Private Pool No
Building
Lot Description Gravel/Stone Front, Grass Back
Story 1
Builder Name Design Masters
Sewer Public Sewer
Water City Water
Architectural Style Ranch
Structure Type Covered Patio(s),Storage
Schools
Elementary Schools Starlight Park School
Middle Schools Estrella Middle School
High Schools Trevor Browne High School
School District Phoenix Union High School District
Others
HOA Fee Include No Fees
Senior Community No
Tax ID 102-22-166
Ownership Fee Simple
Acceptable Financing Cash, Conventional, FHA, VA Loan
Horse Property N
Listing Terms Cash, Conventional, FHA, VA Loan
Financing Conventional
Read Less Info
Want to know what your home might be worth? Contact us for a FREE valuation!

Our team is ready to help you sell your home for the highest possible price ASAP

Copyright 2024 Arizona Regional Multiple Listing Service, Inc. All rights reserved.
Bought with A.Z. & Associates

"My job is to find and attract mastery-based agents to the office, protect the culture, and make sure everyone is happy! "







