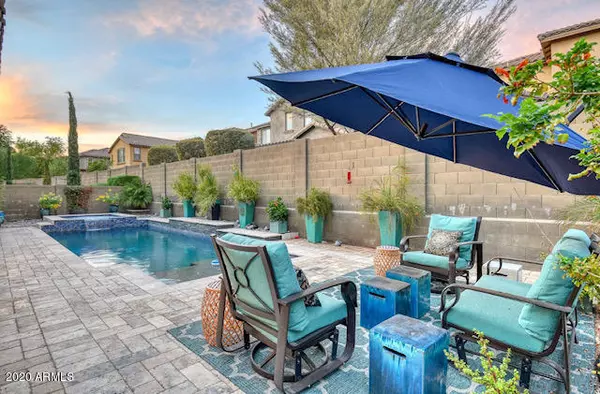$789,000
$789,000
For more information regarding the value of a property, please contact us for a free consultation.
4 Beds
3.5 Baths
3,812 SqFt
SOLD DATE : 12/28/2020
Key Details
Sold Price $789,000
Property Type Single Family Home
Sub Type Single Family - Detached
Listing Status Sold
Purchase Type For Sale
Square Footage 3,812 sqft
Price per Sqft $206
Subdivision Desert Ridge Superblock 11 Parcel 3
MLS Listing ID 6143871
Sold Date 12/28/20
Style Contemporary,Santa Barbara/Tuscan
Bedrooms 4
HOA Fees $141/mo
HOA Y/N Yes
Originating Board Arizona Regional Multiple Listing Service (ARMLS)
Year Built 2008
Annual Tax Amount $5,439
Tax Year 2020
Lot Size 7,273 Sqft
Acres 0.17
Property Description
Located in the beautiful and highly desirable Fireside at Desert Ridge, this low maintenance home is the perfect place to relax and entertain! This rare-to-market ''Saguaro'' floor plan has a dual master suite floor plan with both upstairs and downstairs master retreats. High vaulted ceilings give the space an open feel. Upstairs has spacious loft area with built in desk space. Pool and spa with water flow features and wrap around patio with private courtyard lend to perfect indoor and outdoor living. Private office onlooking the courtyard makes working from home easy and enjoyable. Minutes away from Desert Ridge Marketplace, CityNorth and Kierland, this home and location is unmatched! This home will sell quickly! It is a true oasis! Come see it today!
Location
State AZ
County Maricopa
Community Desert Ridge Superblock 11 Parcel 3
Direction South on 40th Street from Pinnacle Peak Road. Head east (right) on Ringtail Way, north (right) on 39th Way, then West (left) on Quail Ave. to the house on the north (right) side of the street.
Rooms
Other Rooms Loft, Family Room
Master Bedroom Split
Den/Bedroom Plus 6
Separate Den/Office Y
Interior
Interior Features Master Downstairs, Upstairs, Eat-in Kitchen, 9+ Flat Ceilings, Vaulted Ceiling(s), Pantry, Double Vanity, Full Bth Master Bdrm, Separate Shwr & Tub, Granite Counters
Heating Natural Gas
Cooling Refrigeration, Programmable Thmstat, Ceiling Fan(s)
Flooring Carpet, Laminate
Fireplaces Type 1 Fireplace, Family Room
Fireplace Yes
Window Features Skylight(s),Double Pane Windows
SPA Private
Exterior
Exterior Feature Covered Patio(s), Patio, Private Yard
Garage Spaces 3.0
Carport Spaces 2
Garage Description 3.0
Fence Block
Pool Private
Community Features Tennis Court(s), Biking/Walking Path, Clubhouse
Utilities Available APS
Amenities Available Management
Waterfront No
Roof Type Tile
Private Pool Yes
Building
Lot Description Desert Front, Gravel/Stone Front
Story 2
Builder Name Pulte Homes
Sewer Public Sewer
Water City Water
Architectural Style Contemporary, Santa Barbara/Tuscan
Structure Type Covered Patio(s),Patio,Private Yard
Schools
Elementary Schools Fireside Elementary School
Middle Schools Explorer Middle School
High Schools Pinnacle High School
School District Paradise Valley Unified District
Others
HOA Name Fireside Desert Ridg
HOA Fee Include Maintenance Grounds
Senior Community No
Tax ID 212-39-829
Ownership Fee Simple
Acceptable Financing Cash, Conventional
Horse Property N
Listing Terms Cash, Conventional
Financing Conventional
Read Less Info
Want to know what your home might be worth? Contact us for a FREE valuation!

Our team is ready to help you sell your home for the highest possible price ASAP

Copyright 2024 Arizona Regional Multiple Listing Service, Inc. All rights reserved.
Bought with Keller Williams Realty Sonoran Living

"My job is to find and attract mastery-based agents to the office, protect the culture, and make sure everyone is happy! "







