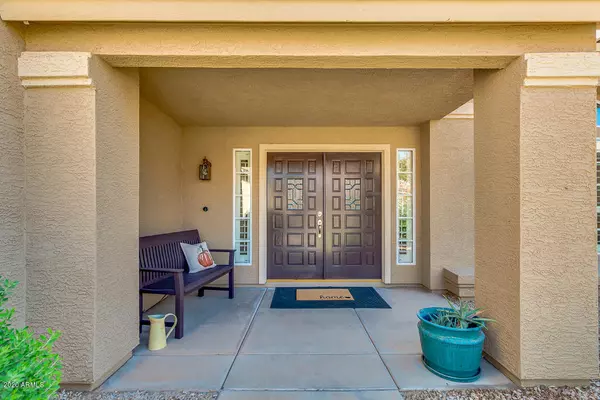$570,000
$575,000
0.9%For more information regarding the value of a property, please contact us for a free consultation.
4 Beds
3 Baths
2,797 SqFt
SOLD DATE : 11/19/2020
Key Details
Sold Price $570,000
Property Type Single Family Home
Sub Type Single Family - Detached
Listing Status Sold
Purchase Type For Sale
Square Footage 2,797 sqft
Price per Sqft $203
Subdivision Mountain Park Ranch Unit 35G-1
MLS Listing ID 6143339
Sold Date 11/19/20
Bedrooms 4
HOA Fees $12
HOA Y/N Yes
Originating Board Arizona Regional Multiple Listing Service (ARMLS)
Year Built 1993
Annual Tax Amount $3,413
Tax Year 2019
Lot Size 9,152 Sqft
Acres 0.21
Property Description
You'll find original owner pride in this Mountain Park Ranch gem located on a hillside lot smack in the middle of a great neighborhood. Positioned on a perfect N/S premium lot, this beauty will make your family a wonderful new home. 3 bedrooms + a den with a door and designated closet niche should you need. Remodeled eat-in kitchen faces the hillside/backyard and touts handsome cherry cabinets, a full compliment of stainless steel appliances, smooth top cook top and white proprietary c-tops, crushed granite sink & desirable pull out drawers abound. Formal LRM and DRM feature neutral colors and coveted white plantation shutters plus a stunning staircase. The FMRM off the kitchen has a wood burning fireplace as its centerpiece. You'll enjoy the extended covered flagstone patio, with the extended portion of the covering being maintenance free aluminum slats. The backyard with its view fencing provides a great grassy area for the kids, pets or even a pool if desired. You'll enjoy the gas firepit on those cool Fall evenings.The RV gate provides easy access. Upstairs the MBR and its beautifully remodeled bathroom with a free standing soaking tub and remodeled shower are accented by a view balcony overlooking the preserve/hillside, fantastic for morning coffees and a little wildlife. There are 2 other sizable bedrooms up and a den. The secondary bathroom has also been tastefully redone. The home features an owned solar system. The utility bills average $92/month, quite a substantial savings that you'll love. Some of the windows are triple pane glass. There is a Kinetico water softener and R/O system. The 3 bay garage can hold oversized vehicles. No need for a maintenance laden pool when you have a Mtn Park Community pool down the street where you can have parties for the kids and meet new friends, too.
Location
State AZ
County Maricopa
Community Mountain Park Ranch Unit 35G-1
Direction West to Foxtail Lane/N to Indigo Brush/W to property, south side on hillside like preserve
Rooms
Other Rooms Family Room
Master Bedroom Upstairs
Den/Bedroom Plus 5
Separate Den/Office Y
Interior
Interior Features Upstairs, Walk-In Closet(s), Eat-in Kitchen, Drink Wtr Filter Sys, Vaulted Ceiling(s), Kitchen Island, Double Vanity, Full Bth Master Bdrm, Separate Shwr & Tub
Heating Electric
Cooling Refrigeration, Ceiling Fan(s)
Flooring Carpet, Tile, Wood
Fireplaces Type 1 Fireplace, Fire Pit, Family Room
Fireplace Yes
Window Features Double Pane Windows, Triple Pane Windows
SPA Community, Heated, None
Laundry Inside, Wshr/Dry HookUp Only
Exterior
Exterior Feature Covered Patio(s), Playground, Patio, Private Yard
Garage Dir Entry frm Garage, Electric Door Opener, Extnded Lngth Garage
Garage Spaces 3.0
Garage Description 3.0
Fence Block, Partial
Pool Community, Heated, None
Community Features Tennis Court(s), Playground
Utilities Available SRP
Amenities Available Management
Waterfront No
View Mountain(s)
Roof Type Tile, Concrete
Parking Type Dir Entry frm Garage, Electric Door Opener, Extnded Lngth Garage
Building
Lot Description Sprinklers In Rear, Sprinklers In Front, Gravel/Stone Front, Gravel/Stone Back, Grass Front, Grass Back, Auto Timer H2O Front, Auto Timer H2O Back
Story 2
Builder Name Ryland
Sewer Public Sewer
Water City Water
Structure Type Covered Patio(s), Playground, Patio, Private Yard
Schools
Elementary Schools Kyrene Monte Vista School
Middle Schools Kyrene Altadena Middle School
High Schools Desert Vista High School
School District Tempe Union High School District
Others
HOA Name Mountain Park Ranch
HOA Fee Include Common Area Maint
Senior Community No
Tax ID 301-75-823
Ownership Fee Simple
Acceptable Financing Cash, Conventional, FHA, VA Loan
Horse Property N
Listing Terms Cash, Conventional, FHA, VA Loan
Financing Conventional
Read Less Info
Want to know what your home might be worth? Contact us for a FREE valuation!

Our team is ready to help you sell your home for the highest possible price ASAP

Copyright 2024 Arizona Regional Multiple Listing Service, Inc. All rights reserved.
Bought with Realty ONE Group

"My job is to find and attract mastery-based agents to the office, protect the culture, and make sure everyone is happy! "







