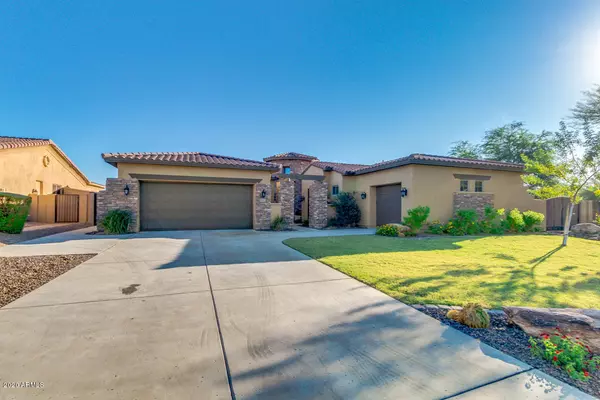$1,400,000
$1,400,000
For more information regarding the value of a property, please contact us for a free consultation.
6 Beds
5.5 Baths
5,709 SqFt
SOLD DATE : 12/08/2020
Key Details
Sold Price $1,400,000
Property Type Single Family Home
Sub Type Single Family - Detached
Listing Status Sold
Purchase Type For Sale
Square Footage 5,709 sqft
Price per Sqft $245
Subdivision Madrid
MLS Listing ID 6141100
Sold Date 12/08/20
Style Santa Barbara/Tuscan
Bedrooms 6
HOA Fees $150/qua
HOA Y/N Yes
Originating Board Arizona Regional Multiple Listing Service (ARMLS)
Year Built 2004
Annual Tax Amount $7,465
Tax Year 2020
Lot Size 0.369 Acres
Acres 0.37
Property Description
The crown jewel of Madrid! Most desired cul-de-sac lot in private gated enclave backing to natural open space. Incredible upgrades you would only find in Silverleaf or DC Ranch: reclaimed wood inlaid floors from Mississippi cotton mill. Reclaimed Spanish Terracotta style tile floors in kitchen and hallways. Bella Beam wood trusses at 14' family room, wood trusses in vaulted living room plus custom arches and old world groin ceilings. Chef's kitchen featuring Magma and Absolute black granite countertops, 36'' Miele refrigerator, 36'' Miele freezer, Dacor double oven, Miele speed oven, Miele steam oven, Wolf 48'' range top with double griddle, 2 Wolf warming drawers, 2 Sub-Zero beverage coolers, Sub-Zero refrigerator/freezer combo, Air King hood with reclaimed wood overlay and solid custom wood cabinetry. Scotsman Nugget Ice Machine. Whole house audio and surround sound. Reclaimed wood mantle, stone faced gas fireplace in family room. Raised sitting area by pool with gas fireplace & flagstone patio. Custom built-in gas BBQ with flagstone countertop for E-Z maintenance & serving large parties on west covered patio with open view fence. Largest floor plan in Madrid, split master suite, 6 bedrooms, 5.5 bathrooms, huge basement plus office, 3 car garage, new epoxy garage floors and RV gate! 64 LED recessed lighting, 11 ceiling fans, touchless kitchen & laundry faucets. Heated pebble-tec pool/spa, synthetic grass, 2 covered patios on south and west side of home, entertain and enjoy this double view cul-de-sac lot!
Location
State AZ
County Maricopa
Community Madrid
Direction E on Frank Lloyd Wright, S on 99th Way through gate follow to 99th St south to Voltaire and west to home at end of cul-de-sac
Rooms
Other Rooms Family Room, BonusGame Room
Basement Finished, Full
Master Bedroom Split
Den/Bedroom Plus 8
Separate Den/Office Y
Interior
Interior Features Eat-in Kitchen, Breakfast Bar, 9+ Flat Ceilings, Drink Wtr Filter Sys, Soft Water Loop, Vaulted Ceiling(s), Kitchen Island, Pantry, Double Vanity, Full Bth Master Bdrm, Separate Shwr & Tub, Granite Counters
Heating Natural Gas
Cooling Refrigeration
Flooring Carpet, Tile, Wood
Fireplaces Type 2 Fireplace, Exterior Fireplace, Family Room
Fireplace Yes
Window Features Dual Pane,Low-E
SPA Private
Exterior
Exterior Feature Covered Patio(s), Patio, Private Street(s), Built-in Barbecue
Garage RV Gate
Garage Spaces 3.0
Garage Description 3.0
Fence Block, Wrought Iron
Pool Private
Community Features Gated Community
Utilities Available APS, SW Gas
Amenities Available Management
Waterfront No
View Mountain(s)
Roof Type Tile,Built-Up
Parking Type RV Gate
Private Pool Yes
Building
Lot Description Sprinklers In Rear, Sprinklers In Front, Cul-De-Sac, Grass Front, Synthetic Grass Back
Story 2
Builder Name Meritage
Sewer Public Sewer
Water City Water
Architectural Style Santa Barbara/Tuscan
Structure Type Covered Patio(s),Patio,Private Street(s),Built-in Barbecue
Schools
Elementary Schools Cheyenne Traditional Elementary School
Middle Schools Desert Canyon Elementary
High Schools Desert Mountain Elementary
School District Scottsdale Unified District
Others
HOA Name Madrid
HOA Fee Include Maintenance Grounds
Senior Community No
Tax ID 217-50-819
Ownership Fee Simple
Acceptable Financing Conventional
Horse Property N
Listing Terms Conventional
Financing Conventional
Read Less Info
Want to know what your home might be worth? Contact us for a FREE valuation!

Our team is ready to help you sell your home for the highest possible price ASAP

Copyright 2024 Arizona Regional Multiple Listing Service, Inc. All rights reserved.
Bought with RE/MAX Fine Properties

"My job is to find and attract mastery-based agents to the office, protect the culture, and make sure everyone is happy! "







