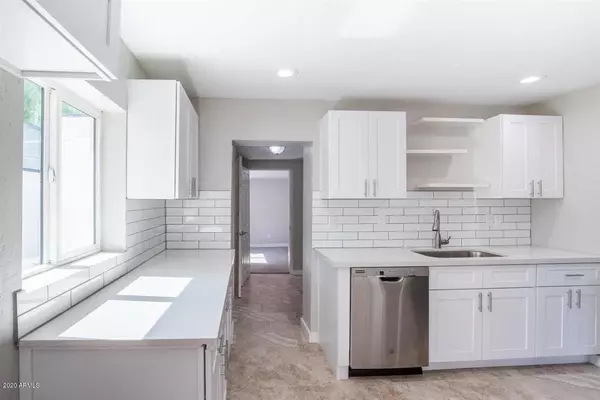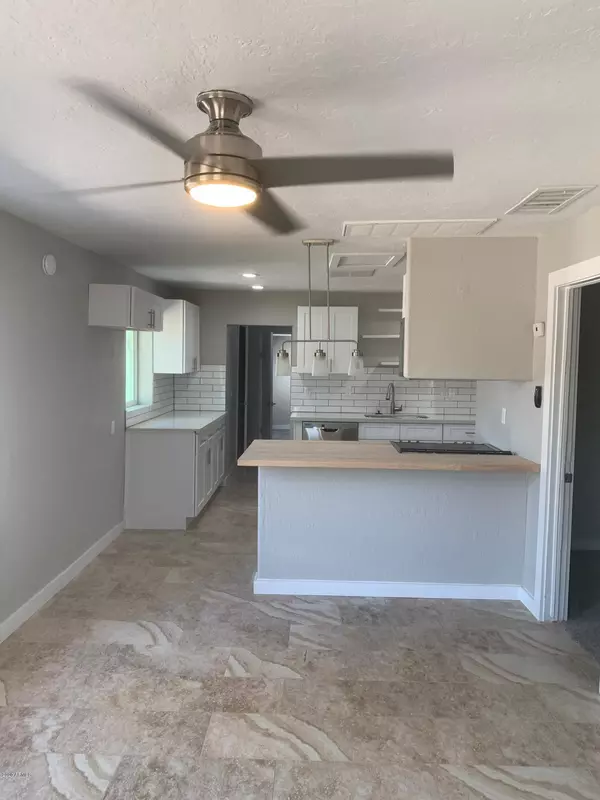$285,000
$287,000
0.7%For more information regarding the value of a property, please contact us for a free consultation.
4 Beds
2.5 Baths
1,044 SqFt
SOLD DATE : 11/10/2020
Key Details
Sold Price $285,000
Property Type Single Family Home
Sub Type Single Family - Detached
Listing Status Sold
Purchase Type For Sale
Square Footage 1,044 sqft
Price per Sqft $272
Subdivision Avalon Annex Blks 9, 10
MLS Listing ID 6107152
Sold Date 11/10/20
Style Ranch
Bedrooms 4
HOA Y/N No
Originating Board Arizona Regional Multiple Listing Service (ARMLS)
Year Built 1935
Annual Tax Amount $689
Tax Year 2019
Lot Size 6,791 Sqft
Acres 0.16
Property Description
MOTIVATED SELLER: SELLER TO CONTRIBUTE $5000.00 FOR BUYER CLOSING COSTS. SELLER LISTENED TO THE FEEDBACK: UPGRADED AND EXPANDED THE KITCHEN. ALSO, FENCED YARD. THIS 4 BEDROOM, 2.5 BATHROOM HAS BEEN REMODELED. THE HOME FEATURES NEW TILE FLOORING IN THE KITCHEN, FAMILY ROOM AND BATHROOMS. THE KITCHEN HAS NEW SOFT CLOSE WHITE CABINETS, SUBWAY TILE, COUNTERTOPS, SINK, HARDWARE, APPLIANCES AND INCLUDES A BUILT IN MICROWAVE. THE 2.5 BATHROOMS HAVE NEW TUB, SHOWER, CABINETS, FIXTURES, TILE AND LIGHTING.
CEILING FAN LIGHTS THROUGHOUT THIS HOME. THE DOORS AND TRIM HAVE BEEN REPLACED THROUGHOUT THE HOME ALONG WITH THE BEDROOMS ALL HAVING NEW CARPET. THE INTERIOR AND EXTERIOR OF THIS HOME HAS BEEN COMPLETELY PAINTED. FINALLY THIS HOME HAS DETACHED SINGLE CAR GARAGE AND STORAGE. CLOSE TO DOWNTOW
Location
State AZ
County Maricopa
Community Avalon Annex Blks 9, 10
Direction SOUTH TO YALE, WEST TO 23RD ST. SOUTH TO SHERIDAN
Rooms
Den/Bedroom Plus 4
Separate Den/Office N
Interior
Interior Features Full Bth Master Bdrm
Heating Electric
Cooling Refrigeration
Fireplaces Number No Fireplace
Fireplaces Type None
Fireplace No
SPA None
Laundry Dryer Included, Washer Included
Exterior
Garage Spaces 1.0
Garage Description 1.0
Fence Block, Chain Link, Wood
Pool None
Landscape Description Flood Irrigation
Utilities Available APS
Amenities Available None
Waterfront No
Roof Type Composition
Building
Lot Description Flood Irrigation
Story 1
Builder Name UNKNOWN
Sewer Public Sewer
Water City Water
Architectural Style Ranch
Schools
Elementary Schools Creighton Elementary School
Middle Schools Phoenix Prep Academy
High Schools Phoenix Union Bioscience High School
School District Phoenix Union High School District
Others
HOA Fee Include No Fees
Senior Community No
Tax ID 117-08-101
Ownership Fee Simple
Acceptable Financing Cash, Conventional, FHA, VA Loan
Horse Property N
Listing Terms Cash, Conventional, FHA, VA Loan
Financing Conventional
Special Listing Condition N/A, Owner/Agent
Read Less Info
Want to know what your home might be worth? Contact us for a FREE valuation!

Our team is ready to help you sell your home for the highest possible price ASAP

Copyright 2024 Arizona Regional Multiple Listing Service, Inc. All rights reserved.
Bought with eXp Realty

"My job is to find and attract mastery-based agents to the office, protect the culture, and make sure everyone is happy! "







