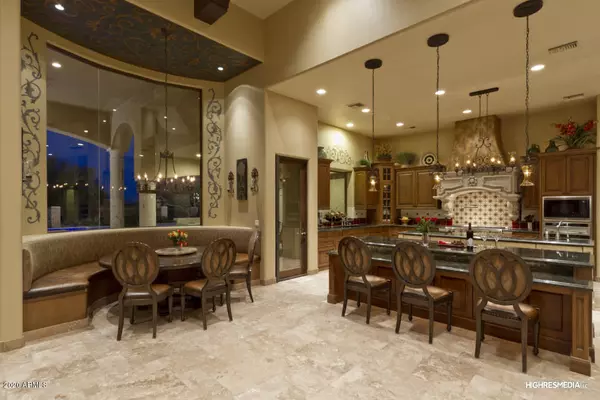$2,500,000
$2,750,000
9.1%For more information regarding the value of a property, please contact us for a free consultation.
6 Beds
7 Baths
8,017 SqFt
SOLD DATE : 11/02/2020
Key Details
Sold Price $2,500,000
Property Type Single Family Home
Sub Type Single Family - Detached
Listing Status Sold
Purchase Type For Sale
Square Footage 8,017 sqft
Price per Sqft $311
Subdivision Grayhawk Parcel 2G (A) East
MLS Listing ID 6136568
Sold Date 11/02/20
Bedrooms 6
HOA Fees $136/qua
HOA Y/N Yes
Originating Board Arizona Regional Multiple Listing Service (ARMLS)
Year Built 2006
Annual Tax Amount $21,902
Tax Year 2020
Lot Size 0.814 Acres
Acres 0.81
Property Description
Serenity at Grayhawk ! Incredible Spanish Colonial custom home strategically sited on Raptor's 14th hole has 8016 sqft, 6 bdrm/7 bath . Builder's own home with exquisite architectural details and custom finishes. South facing rear yard, with Mediterranean blue tiled pool and spa positioned to enjoy wonderful sunsets and amazing city lights. Main floor great room flows from chef's kitchen to breakfast banquet to living/dining area. Telescoping doors open the great room to the outdoors for perfect Arizona living and entertaining. The formal dining room with natural stone barreled ceiling, venetian plaster and views to the 800 bottle custom cedar wine room. As a bonus, the 2100sf lower level provides a custom art crafted smooth alder bar with adjacent eating area, pool table and ..... bonus area for entertaining. In addition, the lower level includes an acoustic padded media room, bedroom and full bath. The office provides built-in cabinetry, a private bath and closet with separate entrance. The oversized 4+ car garage has a rear garage door for easy access to backyard and sport court area. As a builders personal home, this home is unique and incorporates both luxury and family living at it's finest.
Location
State AZ
County Maricopa
Community Grayhawk Parcel 2G (A) East
Direction East on Thompson Peak Pkwy to Grayhawk Drive (NORTH SIDE), Raptor Retreat. Through guard gate and proceed to 2nd Right - SERENITY - 81st., Follow 81st which becomes Overlook Dr. to 8533 on right
Rooms
Other Rooms Great Room, Media Room, Family Room
Basement Finished, Full
Den/Bedroom Plus 7
Separate Den/Office Y
Interior
Interior Features Eat-in Kitchen, Breakfast Bar, 9+ Flat Ceilings, Drink Wtr Filter Sys, Fire Sprinklers, Soft Water Loop, Kitchen Island, Pantry, Double Vanity, Full Bth Master Bdrm, Separate Shwr & Tub, Tub with Jets, High Speed Internet, Granite Counters
Heating Natural Gas
Cooling Refrigeration, Programmable Thmstat, Ceiling Fan(s)
Flooring Carpet, Stone, Wood
Fireplaces Type 2 Fireplace, Family Room, Master Bedroom, Gas
Fireplace Yes
Window Features Double Pane Windows,Low Emissivity Windows
SPA Heated,Private
Laundry Engy Star (See Rmks)
Exterior
Exterior Feature Balcony, Covered Patio(s), Patio, Built-in Barbecue
Garage Electric Door Opener, Extnded Lngth Garage, Over Height Garage, Side Vehicle Entry
Garage Spaces 4.0
Garage Description 4.0
Fence Block, Wrought Iron
Pool Heated, Private
Community Features Gated Community, Golf
Utilities Available APS, SW Gas
Amenities Available Management
Waterfront No
View City Lights, Mountain(s)
Roof Type Tile
Parking Type Electric Door Opener, Extnded Lngth Garage, Over Height Garage, Side Vehicle Entry
Private Pool Yes
Building
Lot Description Sprinklers In Rear, Sprinklers In Front, Desert Back, Desert Front, On Golf Course, Grass Back, Auto Timer H2O Front, Auto Timer H2O Back
Story 1
Builder Name AJF Custom Homes, LLC
Sewer Sewer in & Cnctd, Public Sewer
Water City Water
Structure Type Balcony,Covered Patio(s),Patio,Built-in Barbecue
Schools
Elementary Schools Grayhawk Elementary School
Middle Schools Mountain Trail Middle School
High Schools Pinnacle High School
School District Paradise Valley Unified District
Others
HOA Name Grayhawk Comm Assoc
HOA Fee Include Maintenance Grounds,Street Maint
Senior Community No
Tax ID 212-31-982
Ownership Fee Simple
Acceptable Financing Cash, Conventional
Horse Property N
Listing Terms Cash, Conventional
Financing Other
Special Listing Condition Owner/Agent
Read Less Info
Want to know what your home might be worth? Contact us for a FREE valuation!

Our team is ready to help you sell your home for the highest possible price ASAP

Copyright 2024 Arizona Regional Multiple Listing Service, Inc. All rights reserved.
Bought with HomeSmart

"My job is to find and attract mastery-based agents to the office, protect the culture, and make sure everyone is happy! "







