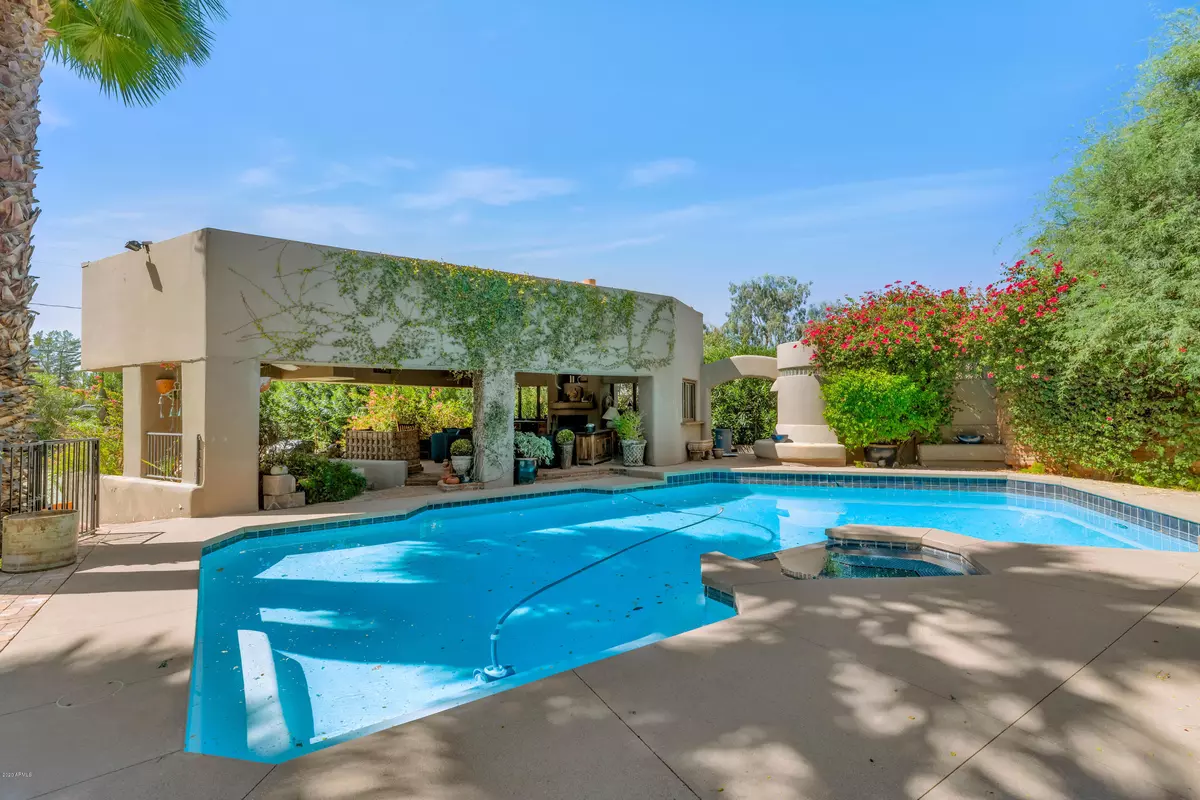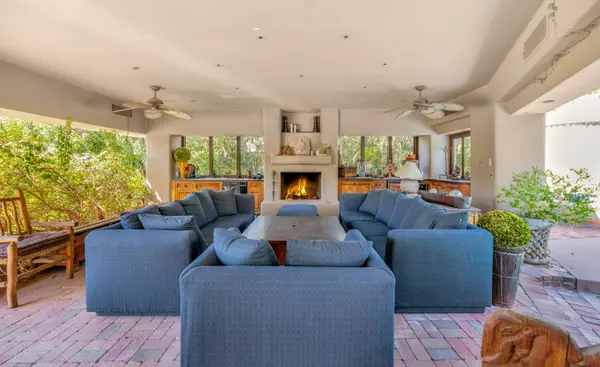$1,125,000
$1,200,000
6.3%For more information regarding the value of a property, please contact us for a free consultation.
5 Beds
4.5 Baths
5,025 SqFt
SOLD DATE : 09/28/2020
Key Details
Sold Price $1,125,000
Property Type Single Family Home
Sub Type Single Family - Detached
Listing Status Sold
Purchase Type For Sale
Square Footage 5,025 sqft
Price per Sqft $223
Subdivision Cudia City Estates
MLS Listing ID 6126287
Sold Date 09/28/20
Style Territorial/Santa Fe
Bedrooms 5
HOA Y/N No
Originating Board Arizona Regional Multiple Listing Service (ARMLS)
Year Built 1958
Annual Tax Amount $7,041
Tax Year 2019
Lot Size 0.755 Acres
Acres 0.76
Property Description
Amazing opportunity to own this unique property in a prime location. On the market for the first time. The expansive, resort style backyard is lush and tranquil, featuring a ramada made for entertaining. It is complete with an outdoor fireplace, sink, dishwasher and even an outdoor bathroom. A tennis court, remodeled pool and spa, grass area and an outdoor view deck complete this backyard oasis. The interior features 5 bedrooms and 4.5 bathrooms with just over 5,000 square feet of living space. Almost all of the bedrooms have access to outdoor patio areas. The potential here is endless. Do not miss the opportunity to call this beautiful home yours!
Location
State AZ
County Maricopa
Community Cudia City Estates
Direction North on 44th St from Camelback, east on Colter, house is on the south side of the street
Rooms
Other Rooms Library-Blt-in Bkcse, Family Room, BonusGame Room
Master Bedroom Split
Den/Bedroom Plus 8
Separate Den/Office Y
Interior
Interior Features Eat-in Kitchen, 9+ Flat Ceilings, Vaulted Ceiling(s), Kitchen Island, Double Vanity, Separate Shwr & Tub, High Speed Internet
Heating Electric, Natural Gas
Cooling Refrigeration, Ceiling Fan(s)
Flooring Tile, Concrete
Fireplaces Type 3+ Fireplace
Fireplace Yes
Window Features Skylight(s), Wood Frames
SPA Heated, Private
Laundry Dryer Included, Washer Included
Exterior
Exterior Feature Circular Drive, Covered Patio(s), Gazebo/Ramada, Misting System, Patio, Private Yard, Tennis Court(s), Built-in Barbecue
Garage Spaces 4.0
Garage Description 4.0
Fence Block
Pool Heated, Private
Utilities Available SRP, SW Gas
Amenities Available None
Waterfront No
Roof Type Tile, Other, See Remarks
Building
Lot Description Sprinklers In Rear, Sprinklers In Front, Desert Back, Desert Front, Grass Back, Auto Timer H2O Front, Auto Timer H2O Back
Story 1
Builder Name UNKONWN
Sewer Public Sewer
Water City Water
Architectural Style Territorial/Santa Fe
Structure Type Circular Drive, Covered Patio(s), Gazebo/Ramada, Misting System, Patio, Private Yard, Tennis Court(s), Built-in Barbecue
Schools
Elementary Schools Hopi Elementary School
Middle Schools Ingleside Middle School
High Schools Arcadia High School
School District Scottsdale Unified District
Others
HOA Fee Include No Fees
Senior Community No
Tax ID 171-08-042
Ownership Fee Simple
Acceptable Financing Cash, Conventional
Horse Property N
Listing Terms Cash, Conventional
Financing Conventional
Read Less Info
Want to know what your home might be worth? Contact us for a FREE valuation!

Our team is ready to help you sell your home for the highest possible price ASAP

Copyright 2024 Arizona Regional Multiple Listing Service, Inc. All rights reserved.
Bought with Biltmore Lifestyles RE Company

"My job is to find and attract mastery-based agents to the office, protect the culture, and make sure everyone is happy! "







