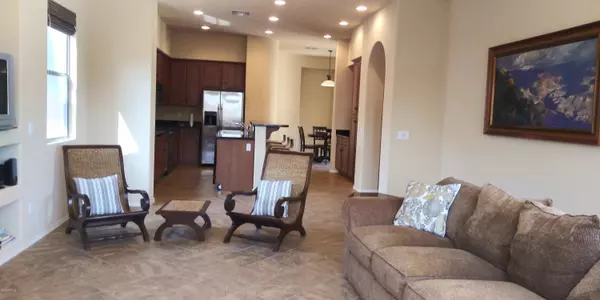$522,500
$530,000
1.4%For more information regarding the value of a property, please contact us for a free consultation.
4 Beds
3.5 Baths
2,851 SqFt
SOLD DATE : 11/19/2020
Key Details
Sold Price $522,500
Property Type Single Family Home
Sub Type Single Family - Detached
Listing Status Sold
Purchase Type For Sale
Square Footage 2,851 sqft
Price per Sqft $183
Subdivision Tramonto Parcel E-17
MLS Listing ID 6136569
Sold Date 11/19/20
Bedrooms 4
HOA Fees $27
HOA Y/N Yes
Originating Board Arizona Regional Multiple Listing Service (ARMLS)
Year Built 2003
Annual Tax Amount $3,688
Tax Year 2020
Lot Size 9,074 Sqft
Acres 0.21
Property Description
This gorgeous Standard Pacific single-story home is located in the highly desirable Tramonto neighborhood, a residential master-planned community. This home was a vacation home so it is well maintained and hardly lived in. It has great curb appeal with beautiful, low maintenance desert landscaping in the front and a private gate that leads to a large front courtyard. This beautifully designed home features spectacular mountain views, 2,851 square feet, 10 foot ceilings, 4 spacious bedrooms and 3.5 baths. It has an open concept kitchen with upgraded cabinets, granite countertops, a breakfast bar, and a breakfast nook that overlooks the beautiful front courtyard. The kitchen opens up to a large family room with a gas fireplace and lots of windows for natural light and access to the backyard oasis. The house also includes a formal living and dining room with French doors that open up to the patio and backyard. This backyard boasts an inviting 40 foot long diving lagoon style pool with a rock grotto and waterfall. The home has impressive mountain views from your backyard. The spacious master retreat is split from the secondary bedrooms and is oversized with a private exit to the backyard. The master has a huge en-suite bath with dual vanity sinks, a large soaking tub, separate shower, and a huge walk in closet. The home has three spacious bedrooms that have access to the front courtyard - one bedroom includes its own en-suite. Other features includes a 2 car garage plus an additional one car garage. Residents of Tramonto will enjoy miles of multi-use pathways that can be used for hiking, equestrian, and bicycle use, two pools, a basketball and volleyball court, and two playgrounds. Tramonoto is also conveniently located close to shopping and dining. Schedule your private viewing today. This house will not last on the market long!
Location
State AZ
County Maricopa
Community Tramonto Parcel E-17
Direction East to 27th Dr ; North on 27th Dr ; Right on Florimond Rd: Left on 27th Ave; Right on Luce Dr: Left on Trapanotto Rd : House will be on the right.
Rooms
Other Rooms Family Room
Master Bedroom Split
Den/Bedroom Plus 4
Separate Den/Office N
Interior
Interior Features Eat-in Kitchen, 9+ Flat Ceilings, Drink Wtr Filter Sys, Furnished(See Rmrks), Kitchen Island, Pantry, Double Vanity, Full Bth Master Bdrm, Separate Shwr & Tub, High Speed Internet, Granite Counters
Heating Natural Gas
Cooling Refrigeration, Ceiling Fan(s)
Flooring Carpet, Tile
Fireplaces Type 1 Fireplace, Family Room
Fireplace Yes
Window Features Double Pane Windows
SPA None
Exterior
Exterior Feature Covered Patio(s), Patio
Garage Electric Door Opener
Garage Spaces 3.0
Garage Description 3.0
Fence Block
Pool Solar Thermal Sys, Diving Pool, Heated, Private, Solar Pool Equipment
Community Features Community Spa Htd, Community Pool Htd, Tennis Court(s), Playground, Biking/Walking Path
Utilities Available APS, SW Gas
Amenities Available Management
Waterfront No
Roof Type Tile
Parking Type Electric Door Opener
Private Pool Yes
Building
Lot Description Sprinklers In Rear, Sprinklers In Front, Desert Back, Desert Front, Auto Timer H2O Front, Auto Timer H2O Back
Story 1
Builder Name STANDARD PACIFIC HOMES
Sewer Public Sewer
Water City Water
Structure Type Covered Patio(s),Patio
Schools
Elementary Schools Sunset Ridge Elementary - Phoenix
Middle Schools Sunset Ridge Elementary - Phoenix
High Schools Boulder Creek High School
School District Deer Valley Unified District
Others
HOA Name AAM
HOA Fee Include Maintenance Grounds
Senior Community No
Tax ID 203-26-744
Ownership Fee Simple
Acceptable Financing Cash, Conventional, 1031 Exchange
Horse Property N
Listing Terms Cash, Conventional, 1031 Exchange
Financing Conventional
Read Less Info
Want to know what your home might be worth? Contact us for a FREE valuation!

Our team is ready to help you sell your home for the highest possible price ASAP

Copyright 2024 Arizona Regional Multiple Listing Service, Inc. All rights reserved.
Bought with Realty Executives

"My job is to find and attract mastery-based agents to the office, protect the culture, and make sure everyone is happy! "







