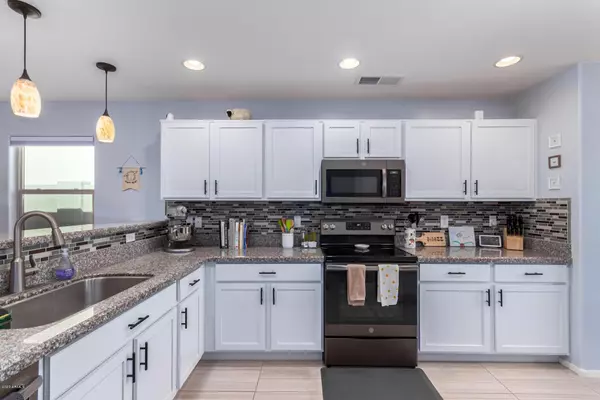$257,900
$257,900
For more information regarding the value of a property, please contact us for a free consultation.
3 Beds
2 Baths
1,305 SqFt
SOLD DATE : 09/23/2020
Key Details
Sold Price $257,900
Property Type Single Family Home
Sub Type Single Family - Detached
Listing Status Sold
Purchase Type For Sale
Square Footage 1,305 sqft
Price per Sqft $197
Subdivision Stagecoach Trails Subdivision 2016029477
MLS Listing ID 6117086
Sold Date 09/23/20
Style Ranch
Bedrooms 3
HOA Fees $95/mo
HOA Y/N Yes
Originating Board Arizona Regional Multiple Listing Service (ARMLS)
Year Built 2018
Annual Tax Amount $280
Tax Year 2019
Lot Size 3,436 Sqft
Acres 0.08
Property Description
BETTER THAN NEW!!! Highly upgraded single level home in a Gated Neighborhood. This home looks and feels like a Model Home. Excellent Great Room Concept makes home feel much larger than square footage. You will love the Designer Paint with Chair Rail, Granite Counters, Crisp White Cabinets, SLATE Appliances including FRIDGE, Glass Backsplash, Stylish Rectangle Tile, Bronze Pulls and Hardware throughout. Smart Home features of WIFI switches and Thermostat. Step outside to your beautiful easy care yard with Artificial Turf, Brick Pavers and Mountain Views! This adorable home is Perfect for the First Time Home Buyer or Lock and Leave Second home. HOA includes basic cable, high speed internet and trash collection, Club House, Heated Pool and Playground. HURRY this is the ONE !!!
Location
State AZ
County Pinal
Community Stagecoach Trails Subdivision 2016029477
Direction NORTH TO SUPERSTITION BLD. WEST TO MAIN DR. NORTH TO COMMUNITY ON THE RIGHT.
Rooms
Den/Bedroom Plus 3
Separate Den/Office N
Interior
Interior Features 9+ Flat Ceilings, No Interior Steps, Pantry, 3/4 Bath Master Bdrm, High Speed Internet, Smart Home, Granite Counters
Heating Electric
Cooling Refrigeration, Ceiling Fan(s)
Flooring Carpet, Tile
Fireplaces Number No Fireplace
Fireplaces Type None
Fireplace No
Window Features Double Pane Windows
SPA None
Laundry Wshr/Dry HookUp Only
Exterior
Exterior Feature Covered Patio(s), Private Yard
Garage Dir Entry frm Garage, Electric Door Opener
Garage Spaces 2.0
Garage Description 2.0
Fence Block
Pool None
Community Features Gated Community, Community Pool Htd, Playground, Clubhouse
Utilities Available SRP
Amenities Available Management
Waterfront No
View Mountain(s)
Roof Type Tile
Parking Type Dir Entry frm Garage, Electric Door Opener
Private Pool No
Building
Lot Description Gravel/Stone Front, Gravel/Stone Back, Synthetic Grass Back, Auto Timer H2O Front
Story 1
Builder Name Kauffman Homes
Sewer Public Sewer
Water Pvt Water Company
Architectural Style Ranch
Structure Type Covered Patio(s),Private Yard
Schools
Elementary Schools Four Peaks Elementary School - Apache Junction
Middle Schools Cactus Canyon Junior High
High Schools Apache Junction High School
School District Apache Junction Unified District
Others
HOA Name Stagecoach Trails
HOA Fee Include Cable TV,Other (See Remarks),Trash
Senior Community No
Tax ID 100-35-129
Ownership Fee Simple
Acceptable Financing Cash, Conventional, FHA, VA Loan
Horse Property N
Listing Terms Cash, Conventional, FHA, VA Loan
Financing Conventional
Read Less Info
Want to know what your home might be worth? Contact us for a FREE valuation!

Our team is ready to help you sell your home for the highest possible price ASAP

Copyright 2024 Arizona Regional Multiple Listing Service, Inc. All rights reserved.
Bought with My Home Group Real Estate

"My job is to find and attract mastery-based agents to the office, protect the culture, and make sure everyone is happy! "







