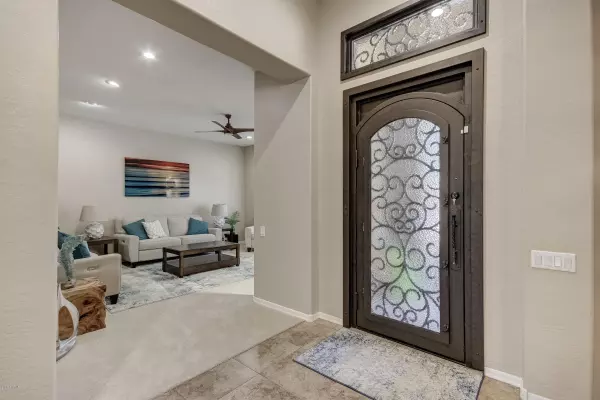$750,000
$775,000
3.2%For more information regarding the value of a property, please contact us for a free consultation.
5 Beds
3 Baths
3,322 SqFt
SOLD DATE : 11/19/2020
Key Details
Sold Price $750,000
Property Type Single Family Home
Sub Type Single Family - Detached
Listing Status Sold
Purchase Type For Sale
Square Footage 3,322 sqft
Price per Sqft $225
Subdivision Foothills Club West
MLS Listing ID 6117540
Sold Date 11/19/20
Style Santa Barbara/Tuscan
Bedrooms 5
HOA Fees $29
HOA Y/N Yes
Originating Board Arizona Regional Multiple Listing Service (ARMLS)
Year Built 2000
Annual Tax Amount $4,944
Tax Year 2019
Lot Size 9,120 Sqft
Acres 0.21
Property Description
Gorgeous 5 bed / 3 bath single level home w/ 3 car garage & no neighbors behind in the sought-after Club West of Ahwatukee. Immaculately maintained & completely move in ready! Fresh exterior paint is a plus. Upgrades in every room including plantation shutters, top of the line lighting/fixtures, reconditioned cabinets, new carpet, custom Classy Closets organization, Bose speaker system & much much more. Stunning custom iron door greets you. Front living room has full wall of windows letting in tons of natural light & beautiful entertainment wall with lighted display shelves w/ stacked stone accents. Formal dining room w/ coffered ceiling. Huge family room w/ fireplace & mantel opens to eat in kitchen w/ sliding doors to backyard patio. Kitchen has it all! SS appliances (including gas range & double ovens), upgraded cabinets, granite counters w/ custom backsplash, pantry & huge island w/ sink & bar top seating. Master suite w/ double door entry & private door to backyard has luxury bathroom offering dual sinks, seated vanity, large soaking tub, glass shower, private toilet & one of the most impressive custom designed closets you will ever see! (adjustable shelving, cabinet storage, multiple level hanging racks, shoe wall, mirrors & more) All other bedrooms great size & with large closets. Bathroom #2 is full bath w/ dual sinks conveniently separated from shower/tub & toilet. Bathroom #3 is the perfect "guest bath" near front entry has a beautiful glass & tile shower. You will fall in love with the completely remodeled backyard (70k), which has everything you need to entertain a crowd or just relax with the family. Extended covered patio w/ custom remote shades/blinds, sparkling pool w/ baja step & water feature, above ground spa, custom BBQ area w/ sink, fridge & large tiled counter for prep & serving, glass rock firepit & picture-perfect artificial turf, along w/ the perfectly placed desert landscaping. 3 car garage w/ amazing built-in storage on 2 full walls, overhead racks, room for outdoor fridge/freezer & utility door. SEE FULL LIST OF UPGRADES & FEATURES IN DOC TAB IN MLS. Located in Ahwatukee where you options for several award-winning schools, easy freeway access & tons of shopping, dining & entertainment choices just minutes away.
Location
State AZ
County Maricopa
Community Foothills Club West
Direction Chandler to Desert Foothills; North to 5th Ave; Right thru gate at Montana Vista; Left on Desert Flower to home.
Rooms
Other Rooms Family Room
Master Bedroom Split
Den/Bedroom Plus 5
Separate Den/Office N
Interior
Interior Features Eat-in Kitchen, Breakfast Bar, 9+ Flat Ceilings, Drink Wtr Filter Sys, Soft Water Loop, Kitchen Island, Pantry, Double Vanity, Full Bth Master Bdrm, Separate Shwr & Tub, High Speed Internet, Granite Counters
Heating Natural Gas
Cooling Refrigeration, Ceiling Fan(s)
Flooring Carpet, Tile, Wood
Fireplaces Type 2 Fireplace, Exterior Fireplace, Family Room, Gas
Fireplace Yes
Window Features Sunscreen(s),Dual Pane
SPA None
Exterior
Exterior Feature Covered Patio(s), Playground, Patio, Built-in Barbecue
Garage Dir Entry frm Garage, Electric Door Opener
Garage Spaces 3.0
Garage Description 3.0
Fence Block
Pool Play Pool, Fenced, Private
Community Features Gated Community, Golf, Tennis Court(s), Playground, Biking/Walking Path
Utilities Available SRP, SW Gas
Amenities Available Management, Rental OK (See Rmks)
Waterfront No
View Mountain(s)
Roof Type Tile
Parking Type Dir Entry frm Garage, Electric Door Opener
Private Pool Yes
Building
Lot Description Sprinklers In Rear, Sprinklers In Front, Desert Back, Desert Front, Grass Front, Grass Back, Auto Timer H2O Front, Auto Timer H2O Back
Story 1
Builder Name Pulte
Sewer Septic in & Cnctd, Public Sewer
Water City Water
Architectural Style Santa Barbara/Tuscan
Structure Type Covered Patio(s),Playground,Patio,Built-in Barbecue
Schools
Elementary Schools Kyrene De Los Cerritos School
Middle Schools Kyrene Altadena Middle School
High Schools Desert Vista High School
School District Tempe Union High School District
Others
HOA Name Foothills Club West
HOA Fee Include Maintenance Grounds
Senior Community No
Tax ID 311-02-436
Ownership Fee Simple
Acceptable Financing Conventional
Horse Property N
Listing Terms Conventional
Financing Conventional
Read Less Info
Want to know what your home might be worth? Contact us for a FREE valuation!

Our team is ready to help you sell your home for the highest possible price ASAP

Copyright 2024 Arizona Regional Multiple Listing Service, Inc. All rights reserved.
Bought with RHouse Realty

"My job is to find and attract mastery-based agents to the office, protect the culture, and make sure everyone is happy! "







