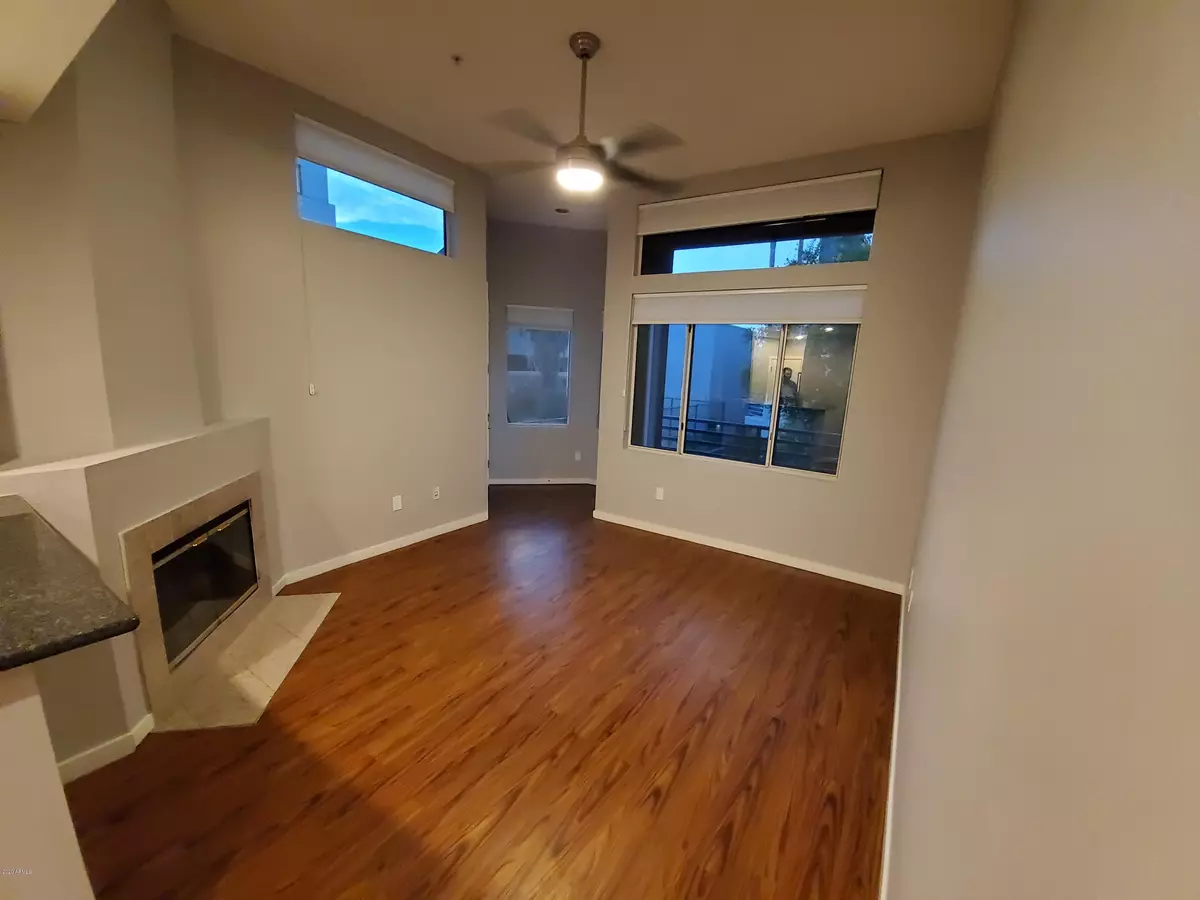$269,500
$269,500
For more information regarding the value of a property, please contact us for a free consultation.
2 Beds
1.75 Baths
1,170 SqFt
SOLD DATE : 09/30/2020
Key Details
Sold Price $269,500
Property Type Townhouse
Sub Type Townhouse
Listing Status Sold
Purchase Type For Sale
Square Footage 1,170 sqft
Price per Sqft $230
Subdivision 3Rd Avenue Palms Condominiums 2Nd Amd
MLS Listing ID 6117858
Sold Date 09/30/20
Style Contemporary
Bedrooms 2
HOA Fees $288/mo
HOA Y/N Yes
Originating Board Arizona Regional Multiple Listing Service (ARMLS)
Year Built 1999
Annual Tax Amount $1,314
Tax Year 2019
Lot Size 750 Sqft
Acres 0.02
Property Description
The perfect home for the professional wanting a convenient downtown location with all the modern amenities of a newer home. Living room has very high ceilings,fireplace, warm wood look vinyl for easy care. A nice balcony just off foyer. Kitchen has clean white cabinets,newer stainless steel Samsung appliances,granite counter tops with high bar, full size washer and dryer in the utility closet for the buyer, recessed lighting and ceiling fans t/o.Newer window blinds t/o.
Two master Bdrms in this home and each has walk-in closets. Downstairs bath has a recently replaced glass shower enclosure, upstairs there is a office loft, bedroom has a full bath with large tub ,dual sinks and private balcony. Garage with direct access, A/C is a 14.5 seer that was replaced in May of 2018. Better Hurry!
Location
State AZ
County Maricopa
Community 3Rd Avenue Palms Condominiums 2Nd Amd
Direction Enter through main gate on 3rd Ave drive through complex and make your way to SE corner building. Front door is on the south wall of building and lock box is on front door.
Rooms
Other Rooms Loft
Master Bedroom Split
Den/Bedroom Plus 3
Separate Den/Office N
Interior
Interior Features Upstairs, Breakfast Bar, 9+ Flat Ceilings, Pantry, Double Vanity, Full Bth Master Bdrm, High Speed Internet, Granite Counters
Heating Electric
Cooling Refrigeration, Ceiling Fan(s)
Flooring Laminate, Vinyl
Fireplaces Type 1 Fireplace, Living Room
Fireplace Yes
Window Features Double Pane Windows
SPA None
Exterior
Exterior Feature Balcony
Garage Electric Door Opener, Assigned
Garage Spaces 1.0
Garage Description 1.0
Fence Block, Wrought Iron
Pool None
Community Features Gated Community, Community Spa Htd, Community Spa, Community Pool Htd, Community Pool, Fitness Center
Utilities Available APS
Amenities Available Management, VA Approved Prjct
Waterfront No
Roof Type Built-Up
Parking Type Electric Door Opener, Assigned
Private Pool No
Building
Lot Description Auto Timer H2O Front, Auto Timer H2O Back
Story 3
Builder Name UNK
Sewer Sewer in & Cnctd
Water City Water
Architectural Style Contemporary
Structure Type Balcony
Schools
Elementary Schools Encanto School
Middle Schools Osborn Middle School
High Schools Central High School
School District Phoenix Union High School District
Others
HOA Name 3RD Ave Palms HOA
HOA Fee Include Roof Repair,Insurance,Sewer,Maintenance Grounds,Street Maint,Front Yard Maint,Trash,Roof Replacement,Maintenance Exterior
Senior Community No
Tax ID 118-30-126
Ownership Condominium
Acceptable Financing Cash, Conventional, VA Loan
Horse Property N
Listing Terms Cash, Conventional, VA Loan
Financing Conventional
Read Less Info
Want to know what your home might be worth? Contact us for a FREE valuation!

Our team is ready to help you sell your home for the highest possible price ASAP

Copyright 2024 Arizona Regional Multiple Listing Service, Inc. All rights reserved.
Bought with Realty Executives

"My job is to find and attract mastery-based agents to the office, protect the culture, and make sure everyone is happy! "







