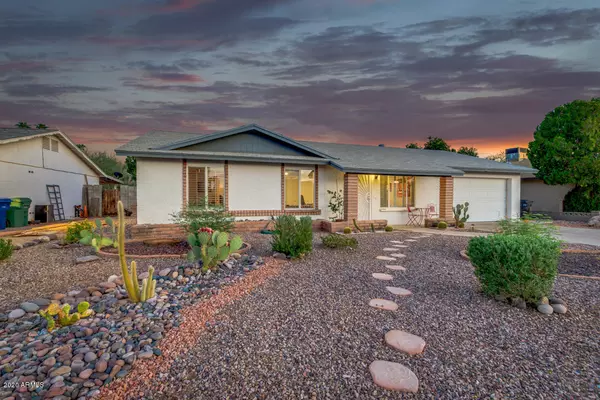$349,000
$349,000
For more information regarding the value of a property, please contact us for a free consultation.
3 Beds
2 Baths
1,544 SqFt
SOLD DATE : 09/24/2020
Key Details
Sold Price $349,000
Property Type Single Family Home
Sub Type Single Family - Detached
Listing Status Sold
Purchase Type For Sale
Square Footage 1,544 sqft
Price per Sqft $226
Subdivision Woodglen 2
MLS Listing ID 6116947
Sold Date 09/24/20
Bedrooms 3
HOA Y/N No
Originating Board Arizona Regional Multiple Listing Service (ARMLS)
Year Built 1977
Annual Tax Amount $1,335
Tax Year 2019
Lot Size 7,423 Sqft
Acres 0.17
Property Description
Wow! Bright, Open highly upgraded home in AWESOME location! Just around the corner from Woodglen park! Cozy, welcoming front porch. Completely remodeled Kitchen with Recessed lighting! Pendant lights! Refinished cabinets with handles! Backsplash! Pantry! Breakfast bar! Stainless Steel appliances! HUGE 13'x17.5' Master bedroom with walk-in closet! Remodeled bathrooms! Bed 2 walk-in closet! Resort style backyard with Sparkling, Blue, pebble tech Pool with water feature! Orange,lemon,lime and grapefruit trees! Big 6x13 storage/workshop off BIG Cov'd patio! Popcorn ceilings removed most areas! Tile everywhere but bedrooms! Shutters/Wood blinds throughout! Dual pane windows everywhere! Upgraded modern, luxurious ceiling fans everywhere! 3 1/4 baseboards everywhere! Schedule your appt to
Location
State AZ
County Maricopa
Community Woodglen 2
Direction Head east on Baseline Rd, Right (south) onto Emerson, Continue onto Laguna Azul Ave, Right (south) onto Beverly, Left (east) onto Lobo Ave. Property will be on the right. (905)
Rooms
Other Rooms Separate Workshop, Great Room, Family Room
Den/Bedroom Plus 3
Separate Den/Office N
Interior
Interior Features Breakfast Bar, No Interior Steps, Soft Water Loop, 3/4 Bath Master Bdrm, High Speed Internet
Heating Electric
Cooling Refrigeration, Ceiling Fan(s)
Flooring Carpet, Tile
Fireplaces Number No Fireplace
Fireplaces Type None
Fireplace No
Window Features Double Pane Windows
SPA None
Exterior
Exterior Feature Covered Patio(s), Patio
Garage Electric Door Opener
Garage Spaces 2.0
Garage Description 2.0
Fence Block
Pool Private
Community Features Biking/Walking Path
Utilities Available SRP
Amenities Available None
Waterfront No
Roof Type Composition
Accessibility Hard/Low Nap Floors
Parking Type Electric Door Opener
Private Pool Yes
Building
Lot Description Desert Back, Desert Front, Grass Back, Auto Timer H2O Front, Auto Timer H2O Back
Story 1
Builder Name WOOD BROTHERS
Sewer Public Sewer
Water City Water
Structure Type Covered Patio(s),Patio
Schools
Elementary Schools Crismon Elementary School
Middle Schools Rhodes Junior High School
High Schools Dobson High School
School District Mesa Unified District
Others
HOA Fee Include No Fees
Senior Community No
Tax ID 302-04-372
Ownership Fee Simple
Acceptable Financing Cash, Conventional, FHA, VA Loan
Horse Property N
Listing Terms Cash, Conventional, FHA, VA Loan
Financing Conventional
Read Less Info
Want to know what your home might be worth? Contact us for a FREE valuation!

Our team is ready to help you sell your home for the highest possible price ASAP

Copyright 2024 Arizona Regional Multiple Listing Service, Inc. All rights reserved.
Bought with Keller Williams Northeast Realty

"My job is to find and attract mastery-based agents to the office, protect the culture, and make sure everyone is happy! "







