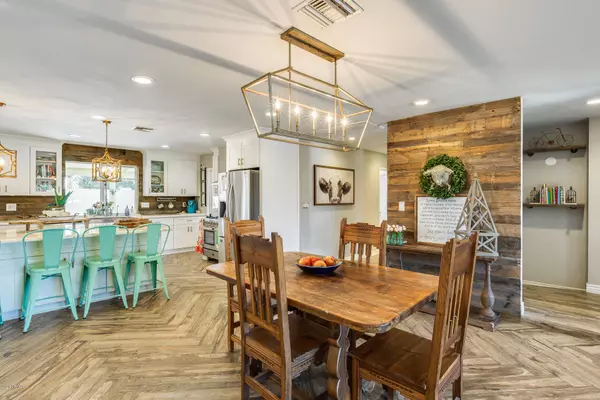$499,900
$499,990
For more information regarding the value of a property, please contact us for a free consultation.
4 Beds
2 Baths
2,079 SqFt
SOLD DATE : 11/24/2020
Key Details
Sold Price $499,900
Property Type Single Family Home
Sub Type Single Family - Detached
Listing Status Sold
Purchase Type For Sale
Square Footage 2,079 sqft
Price per Sqft $240
Subdivision Litchfield Park
MLS Listing ID 6110756
Sold Date 11/24/20
Style Ranch
Bedrooms 4
HOA Y/N No
Originating Board Arizona Regional Multiple Listing Service (ARMLS)
Year Built 1974
Annual Tax Amount $1,881
Tax Year 2019
Lot Size 0.429 Acres
Acres 0.43
Property Description
Here is your opportunity to live within the coveted Historic Litchfield Park Neighborhood for under $500k!
World Class Champion Wigwam Golf Resort, Tennis & Spa neighborhood. Wigwam offers open membership to residents. Known for its walk-able small-town eateries.
Award-winning Schools. Home tucked away on a quiet culdesac. Open floorplan recently remodeled with dream kitchen, including; Carrera Marble island, pot filler, gas double oven, farm sink. Remodeled baths, herringbone tile floor, new carpet in bedrooms. Newer roof & insulation, upgraded windows, doors, pool equipment, HVAC and ducts, soft water, recessed lighting, raised ceiling, & more!
Backyard brings park feel home, almost half an acre, pool with fenced option included. 5 farm to table veg gardens & giant fruit trees
Location
State AZ
County Maricopa
Community Litchfield Park
Direction From Dysart - West on E. Villa Nueva Drive -- South on N. Villa Nueva Drive -- South on Castillo Drive to property
Rooms
Other Rooms Great Room, Family Room
Den/Bedroom Plus 4
Separate Den/Office N
Interior
Interior Features Eat-in Kitchen, 9+ Flat Ceilings, Pantry, 3/4 Bath Master Bdrm, High Speed Internet, Granite Counters
Heating Natural Gas
Cooling Refrigeration, Ceiling Fan(s)
Flooring Carpet, Tile
Fireplaces Type 1 Fireplace, Family Room, Gas
Fireplace Yes
Window Features Vinyl Frame,Skylight(s),Double Pane Windows,Low Emissivity Windows
SPA None
Exterior
Exterior Feature Covered Patio(s), Playground, Patio
Garage Dir Entry frm Garage, Electric Door Opener, RV Gate, Side Vehicle Entry, Temp Controlled
Garage Spaces 2.0
Garage Description 2.0
Fence Block
Pool Diving Pool, Private
Community Features Lake Subdivision, Golf, Playground
Utilities Available APS, SW Gas
Amenities Available None
Waterfront No
View Mountain(s)
Roof Type Composition
Parking Type Dir Entry frm Garage, Electric Door Opener, RV Gate, Side Vehicle Entry, Temp Controlled
Private Pool Yes
Building
Lot Description Sprinklers In Rear, Sprinklers In Front, Corner Lot, Gravel/Stone Front, Gravel/Stone Back, Grass Front, Grass Back, Auto Timer H2O Front, Auto Timer H2O Back
Story 1
Builder Name UNKNOWN
Sewer Public Sewer
Water Pvt Water Company
Architectural Style Ranch
Structure Type Covered Patio(s),Playground,Patio
Schools
Elementary Schools Litchfield Elementary School
Middle Schools Western Sky Middle School
High Schools Millennium High School
School District Agua Fria Union High School District
Others
HOA Fee Include No Fees
Senior Community No
Tax ID 501-64-400-A
Ownership Fee Simple
Acceptable Financing Cash, Conventional, FHA, VA Loan
Horse Property N
Listing Terms Cash, Conventional, FHA, VA Loan
Financing Conventional
Read Less Info
Want to know what your home might be worth? Contact us for a FREE valuation!

Our team is ready to help you sell your home for the highest possible price ASAP

Copyright 2024 Arizona Regional Multiple Listing Service, Inc. All rights reserved.
Bought with Success Property Brokers

"My job is to find and attract mastery-based agents to the office, protect the culture, and make sure everyone is happy! "







