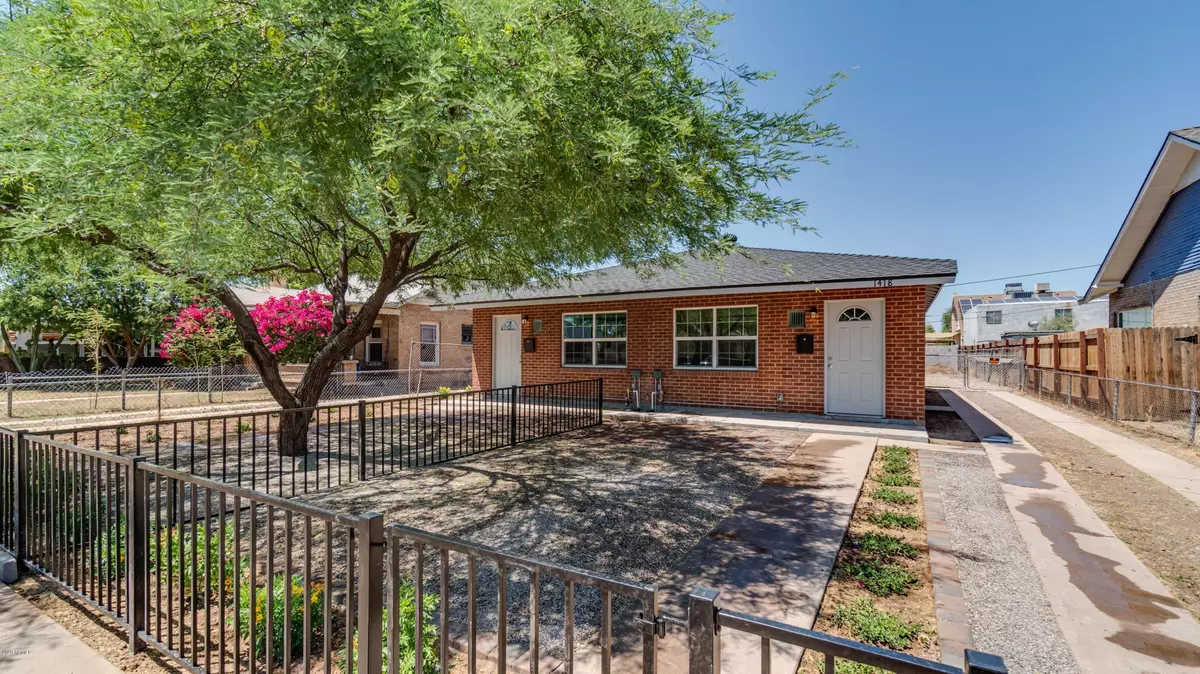$395,000
$399,900
1.2%For more information regarding the value of a property, please contact us for a free consultation.
1 Bed
1 Bath
1,320 SqFt
SOLD DATE : 11/02/2020
Key Details
Sold Price $395,000
Property Type Condo
Sub Type Apartment Style/Flat
Listing Status Sold
Purchase Type For Sale
Square Footage 1,320 sqft
Price per Sqft $299
Subdivision Brown-Holsinger Tr
MLS Listing ID 6090664
Sold Date 11/02/20
Bedrooms 1
HOA Y/N No
Originating Board Arizona Regional Multiple Listing Service (ARMLS)
Year Built 1950
Annual Tax Amount $689
Tax Year 2019
Lot Size 6,875 Sqft
Acres 0.16
Property Description
Investor opportunity and/or make this Duplex your home. BONUS - let your tenant's rent help with your mortgage payment! See Docs tab for examples of monthly payments with FHA or Conventional loan options. Architectural plans for an additional duplex are included with this sale. Plans are ready to be submitted to City of Phoenix. Zoned R-4 1950's red brick charmer in urban Garfield District. Full remodel completed in 2020. Every inch of this duplex has been beautifully renovated. Each unit approx 670 sq ft. New designer kitchen and baths. New tile flooring. New HVAC, new windows and new tankless hot water. New roof. ALL the big ticket items have been replaced. Gated fencing. Inside stackable washer/dryer. Professionally landscaped with paver patios both in front and back.
Location
State AZ
County Maricopa
Community Brown-Holsinger Tr
Direction South on 14th St to McKinley St. West on McKinley. Property is on the Left.
Rooms
Den/Bedroom Plus 1
Separate Den/Office N
Interior
Interior Features Eat-in Kitchen, Breakfast Bar, No Interior Steps, Kitchen Island, Full Bth Master Bdrm
Heating Electric
Cooling Refrigeration
Flooring Tile
Fireplaces Number No Fireplace
Fireplaces Type None
Fireplace No
Window Features Double Pane Windows,Low Emissivity Windows
SPA None
Exterior
Garage Common
Fence Chain Link, Wood
Pool None
Community Features Near Bus Stop, Historic District
Utilities Available APS
Amenities Available None
Waterfront No
Roof Type Composition
Parking Type Common
Private Pool No
Building
Lot Description Desert Front, Gravel/Stone Front
Story 1
Builder Name Unknown
Sewer Public Sewer
Water City Water
Schools
Elementary Schools Garfield School
Middle Schools Phoenix Prep Academy
High Schools North High School
School District Phoenix Union High School District
Others
HOA Fee Include No Fees
Senior Community No
Tax ID 116-19-020
Ownership Fee Simple
Acceptable Financing Cash, Conventional, FHA, VA Loan
Horse Property N
Listing Terms Cash, Conventional, FHA, VA Loan
Financing VA
Read Less Info
Want to know what your home might be worth? Contact us for a FREE valuation!

Our team is ready to help you sell your home for the highest possible price ASAP

Copyright 2024 Arizona Regional Multiple Listing Service, Inc. All rights reserved.
Bought with Prime Equity Real Estate

"My job is to find and attract mastery-based agents to the office, protect the culture, and make sure everyone is happy! "







