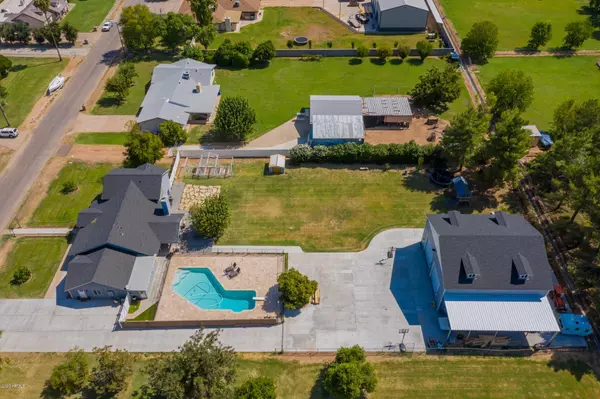$890,000
$899,000
1.0%For more information regarding the value of a property, please contact us for a free consultation.
4 Beds
3.5 Baths
3,753 SqFt
SOLD DATE : 11/12/2020
Key Details
Sold Price $890,000
Property Type Single Family Home
Sub Type Single Family - Detached
Listing Status Sold
Purchase Type For Sale
Square Footage 3,753 sqft
Price per Sqft $237
Subdivision Claxton Harvey Western Ranchettes
MLS Listing ID 6137206
Sold Date 11/12/20
Style Ranch
Bedrooms 4
HOA Y/N No
Originating Board Arizona Regional Multiple Listing Service (ARMLS)
Year Built 1993
Annual Tax Amount $3,372
Tax Year 2020
Lot Size 1.009 Acres
Acres 1.01
Property Description
Breathe taking ranch style home in the highly sought after horse property community of the Western Ranchettes. INCREDIBLE 2200 sq ft detached garage with 5 ton ac unit. You'll love the herringbone brick and wood flooring in all common areas. With the generously large sized formal dining/living and great room, you'll have plenty of space to host all the parties/events you want. Vibrant upgraded kitchen with tons of cabinets, large island with breakfast bar, and built in pebble ice machine. Get cozy with the family in front of the charming brick fire place. The master suite includes a walk in closet and walk in shower with a rain shower head. Restored antique tub in the master suite with custom marble tile surround. Enormous grass back yard with gorgeous pool and huge paver area. Must See!!
Location
State AZ
County Maricopa
Community Claxton Harvey Western Ranchettes
Direction Travel south on Greenfield Rd. Turn onto Wiliis Rd and continue to home on your left.
Rooms
Other Rooms Family Room, BonusGame Room
Basement Finished, Partial
Master Bedroom Upstairs
Den/Bedroom Plus 6
Separate Den/Office Y
Interior
Interior Features Upstairs, Eat-in Kitchen, Breakfast Bar, Vaulted Ceiling(s), Kitchen Island, Pantry, Double Vanity, Full Bth Master Bdrm, Separate Shwr & Tub, High Speed Internet, Granite Counters
Heating Mini Split, Electric
Cooling Refrigeration, Mini Split, Ceiling Fan(s)
Flooring Carpet, Tile, Wood
Fireplaces Type 1 Fireplace, Family Room
Fireplace Yes
Window Features Double Pane Windows
SPA None
Laundry Wshr/Dry HookUp Only
Exterior
Exterior Feature Covered Patio(s), Storage
Garage Extnded Lngth Garage, Detached, RV Access/Parking
Garage Spaces 8.0
Carport Spaces 4
Garage Description 8.0
Fence Block, Chain Link, Wood
Pool Diving Pool, Fenced, Private
Landscape Description Irrigation Back, Flood Irrigation, Irrigation Front
Utilities Available City Electric
Amenities Available Not Managed
Waterfront No
Roof Type Composition
Parking Type Extnded Lngth Garage, Detached, RV Access/Parking
Private Pool Yes
Building
Lot Description Sprinklers In Front, Grass Front, Grass Back, Irrigation Front, Irrigation Back, Flood Irrigation
Story 2
Builder Name Custom Acre Home
Sewer Septic in & Cnctd, Septic Tank
Water City Water
Architectural Style Ranch
Structure Type Covered Patio(s),Storage
Schools
Elementary Schools Quartz Hill Elementary
Middle Schools South Valley Jr. High
High Schools Campo Verde High School
School District Gilbert Unified District
Others
HOA Fee Include No Fees
Senior Community No
Tax ID 304-53-042
Ownership Fee Simple
Acceptable Financing Cash, Conventional
Horse Property Y
Listing Terms Cash, Conventional
Financing Conventional
Read Less Info
Want to know what your home might be worth? Contact us for a FREE valuation!

Our team is ready to help you sell your home for the highest possible price ASAP

Copyright 2024 Arizona Regional Multiple Listing Service, Inc. All rights reserved.
Bought with Connect Realty.com Inc.

"My job is to find and attract mastery-based agents to the office, protect the culture, and make sure everyone is happy! "







