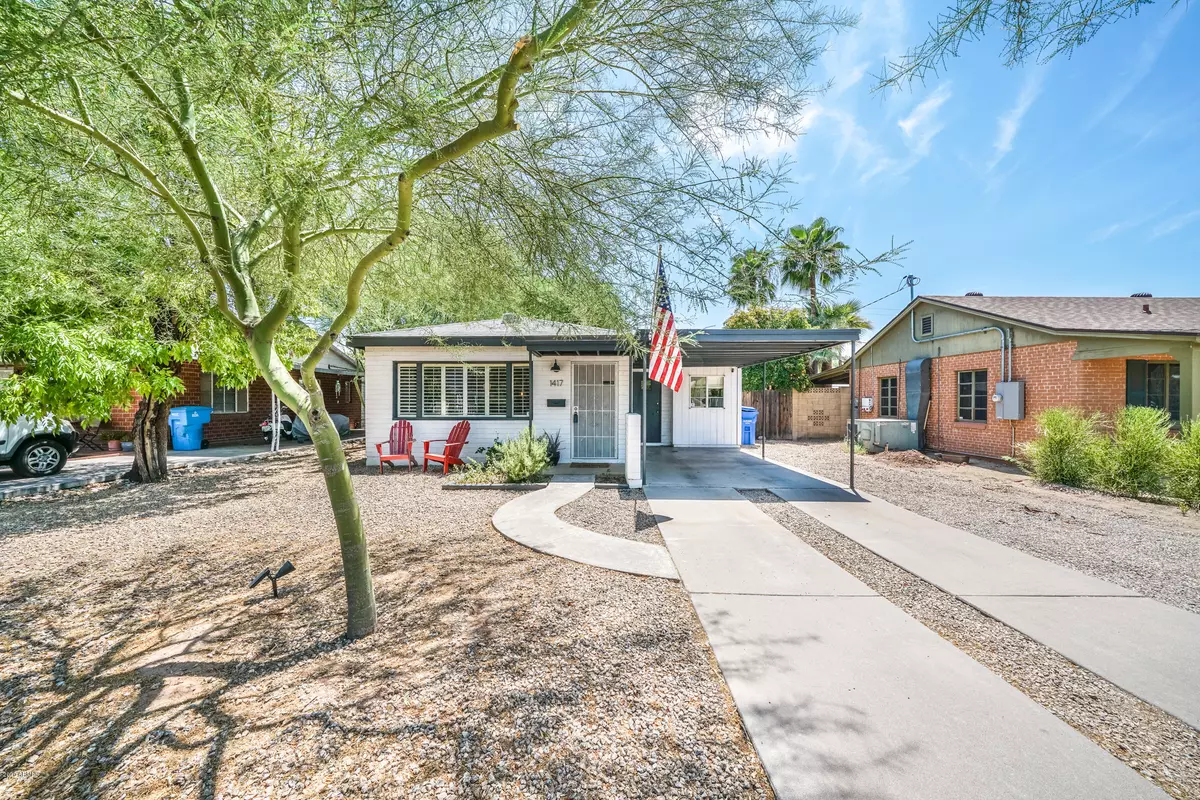$368,500
$370,000
0.4%For more information regarding the value of a property, please contact us for a free consultation.
2 Beds
1 Bath
903 SqFt
SOLD DATE : 09/17/2020
Key Details
Sold Price $368,500
Property Type Single Family Home
Sub Type Single Family - Detached
Listing Status Sold
Purchase Type For Sale
Square Footage 903 sqft
Price per Sqft $408
Subdivision Laurel Heights
MLS Listing ID 6112868
Sold Date 09/17/20
Style Ranch
Bedrooms 2
HOA Y/N No
Originating Board Arizona Regional Multiple Listing Service (ARMLS)
Year Built 1947
Annual Tax Amount $1,308
Tax Year 2019
Lot Size 6,943 Sqft
Acres 0.16
Property Description
Adorable 2 bedroom Cottage in historic Coronado district, with built-in office nook and inside laundry room. All new interior paint. Home has been lovingly maintained and features numerous design upgrades including custom farmhouse shelving, custom pull up blinds and wood shutters, and custom closet organization shelves. Gorgeous backyard with shade trees, lemon and grapefruit trees. pergola, tuff shed, built in hammock posts, built-in fire pit with custom cover, organic garden set-up with bluetooth water sprinkler system, and optional chicken coop. All new 200 amp electrical panel solar ready along with all new wiring. New A/C and R-30 insulation. Newer HWH and RO system. Walk to restaurants, coffee shops, Coronado park, and within 6 min of Sky Harbor, and the central city core
Location
State AZ
County Maricopa
Community Laurel Heights
Direction West to 14th St. South to Edgemont. East to Property.
Rooms
Other Rooms Library-Blt-in Bkcse, Great Room, Family Room
Den/Bedroom Plus 3
Separate Den/Office N
Interior
Interior Features Breakfast Bar, Separate Shwr & Tub, High Speed Internet, Laminate Counters
Heating Natural Gas
Cooling Refrigeration
Flooring Carpet, Tile
Fireplaces Number No Fireplace
Fireplaces Type None
Fireplace No
SPA None
Laundry Dryer Included, Inside, Washer Included
Exterior
Exterior Feature Balcony, Patio, Private Yard, Storage
Carport Spaces 2
Fence Chain Link, Wood
Pool None
Utilities Available APS, SW Gas
Amenities Available None
Waterfront No
Roof Type Composition
Building
Lot Description Alley, Desert Back, Desert Front
Story 1
Builder Name NA
Sewer Sewer in & Cnctd, Public Sewer
Water City Water
Architectural Style Ranch
Structure Type Balcony, Patio, Private Yard, Storage
Schools
Elementary Schools Longview Elementary School
Middle Schools Phoenix Prep Academy
High Schools North High School
School District Phoenix Union High School District
Others
HOA Fee Include No Fees
Senior Community No
Tax ID 117-20-069
Ownership Fee Simple
Acceptable Financing Cash, Conventional, FHA, VA Loan
Horse Property N
Listing Terms Cash, Conventional, FHA, VA Loan
Financing FHA
Read Less Info
Want to know what your home might be worth? Contact us for a FREE valuation!

Our team is ready to help you sell your home for the highest possible price ASAP

Copyright 2024 Arizona Regional Multiple Listing Service, Inc. All rights reserved.
Bought with Gentry Real Estate

"My job is to find and attract mastery-based agents to the office, protect the culture, and make sure everyone is happy! "







