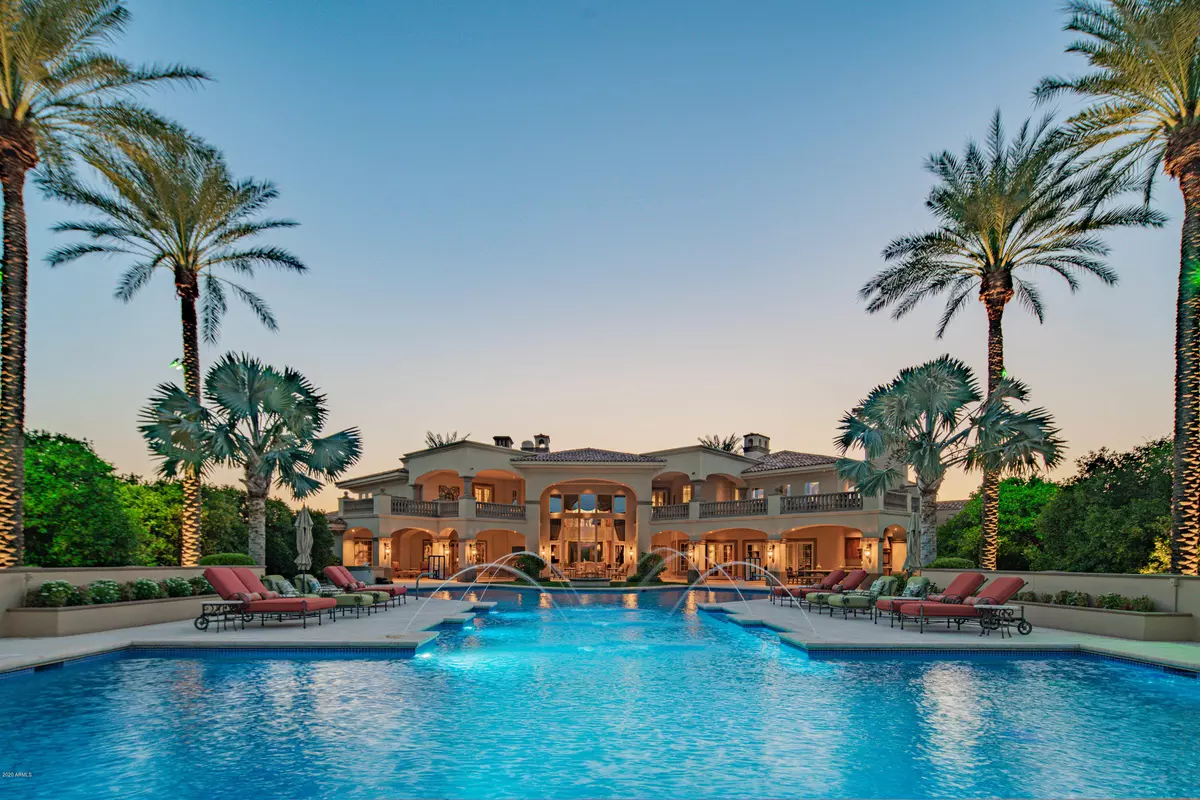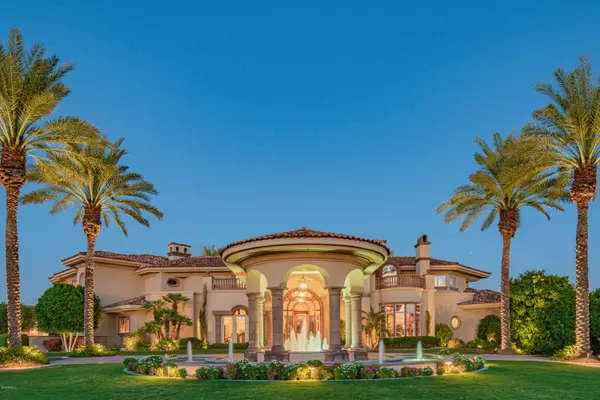$3,800,000
$4,400,000
13.6%For more information regarding the value of a property, please contact us for a free consultation.
6 Beds
8 Baths
11,107 SqFt
SOLD DATE : 01/14/2021
Key Details
Sold Price $3,800,000
Property Type Single Family Home
Sub Type Single Family - Detached
Listing Status Sold
Purchase Type For Sale
Square Footage 11,107 sqft
Price per Sqft $342
Subdivision Oasis Citrus Groves
MLS Listing ID 6132816
Sold Date 01/14/21
Style Santa Barbara/Tuscan
Bedrooms 6
HOA Y/N No
Originating Board Arizona Regional Multiple Listing Service (ARMLS)
Year Built 2005
Annual Tax Amount $5,289
Tax Year 2019
Lot Size 4.408 Acres
Acres 4.41
Property Description
Mesa's most extraordinary estate, this idyllic 4.4-acre property encompasses a 5-bedroom main residence and guest house, set amidst a grove of 220 citrus trees. Setting the stage for the grandeur within is the gated, tree-lined motor court, leading to the spectacular entry hall with 13' glass/steel front door and 22' ceilings. Interiors showcase the highest quality finishes, including masterful woodwork, marble floors and stately columns. Features include a home theater, game room, office, 2 family rooms, 2 kitchens, formal dining and butler's pantry. Interiors segue seamlessly to the outdoors, featuring a resort-sized, saltwater pool, outdoor kitchen, putting green, playground, lush flat lawn and 5-car garage. The 1-bed,1.5-bath guest house features a kitchen, family room & 2 car garage.
Location
State AZ
County Maricopa
Community Oasis Citrus Groves
Direction North to private estate on East side.
Rooms
Other Rooms Library-Blt-in Bkcse, Guest Qtrs-Sep Entrn, ExerciseSauna Room, Loft, Media Room, Family Room, BonusGame Room
Basement Finished, Partial
Guest Accommodations 1372.0
Master Bedroom Split
Den/Bedroom Plus 10
Separate Den/Office Y
Interior
Interior Features Eat-in Kitchen, Breakfast Bar, 9+ Flat Ceilings, Central Vacuum, Drink Wtr Filter Sys, Intercom, Soft Water Loop, Vaulted Ceiling(s), Kitchen Island, Pantry, Bidet, Double Vanity, Full Bth Master Bdrm, Separate Shwr & Tub, Tub with Jets, High Speed Internet, Granite Counters
Heating Natural Gas
Cooling Other, See Remarks, Ceiling Fan(s)
Flooring Carpet, Stone, Wood
Fireplaces Type Other (See Remarks), 3+ Fireplace, Exterior Fireplace, Fire Pit, Family Room, Living Room, Master Bedroom, Gas
Fireplace Yes
Window Features Dual Pane,ENERGY STAR Qualified Windows,Low-E
SPA Above Ground,Heated,Private
Exterior
Exterior Feature Other, Balcony, Circular Drive, Covered Patio(s), Playground, Gazebo/Ramada, Misting System, Patio, Private Street(s), Private Yard, Storage, Built-in Barbecue, Separate Guest House
Garage Attch'd Gar Cabinets, Dir Entry frm Garage, Electric Door Opener, Extnded Lngth Garage, RV Gate, Separate Strge Area, Temp Controlled, Golf Cart Garage, RV Access/Parking, Gated
Garage Spaces 7.0
Garage Description 7.0
Fence Block
Pool Play Pool, Diving Pool, Heated, Lap, Private
Landscape Description Irrigation Back, Irrigation Front
Amenities Available None
Waterfront No
Roof Type Tile
Parking Type Attch'd Gar Cabinets, Dir Entry frm Garage, Electric Door Opener, Extnded Lngth Garage, RV Gate, Separate Strge Area, Temp Controlled, Golf Cart Garage, RV Access/Parking, Gated
Private Pool Yes
Building
Lot Description Sprinklers In Rear, Sprinklers In Front, Grass Front, Grass Back, Synthetic Grass Frnt, Auto Timer H2O Front, Auto Timer H2O Back, Irrigation Front, Irrigation Back
Story 2
Builder Name Custom
Sewer Public Sewer
Water Well - Pvtly Owned, City Water
Architectural Style Santa Barbara/Tuscan
Structure Type Other,Balcony,Circular Drive,Covered Patio(s),Playground,Gazebo/Ramada,Misting System,Patio,Private Street(s),Private Yard,Storage,Built-in Barbecue, Separate Guest House
Schools
Elementary Schools Bush Elementary
Middle Schools Stapley Junior High School
High Schools Mountain View High School
School District Mesa Unified District
Others
HOA Fee Include No Fees
Senior Community No
Tax ID 141-31-010-H
Ownership Fee Simple
Acceptable Financing Conventional
Horse Property N
Listing Terms Conventional
Financing Other
Read Less Info
Want to know what your home might be worth? Contact us for a FREE valuation!

Our team is ready to help you sell your home for the highest possible price ASAP

Copyright 2024 Arizona Regional Multiple Listing Service, Inc. All rights reserved.
Bought with Realty Executives

"My job is to find and attract mastery-based agents to the office, protect the culture, and make sure everyone is happy! "







