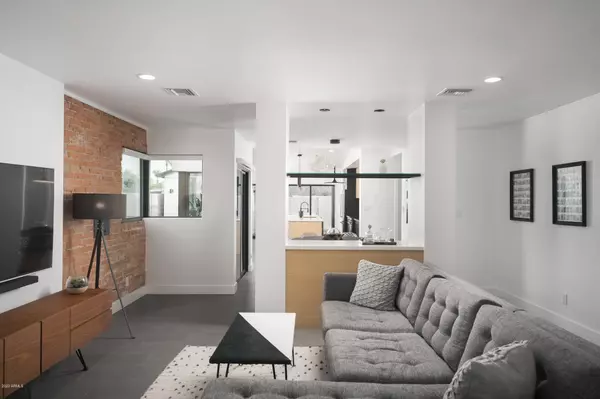$665,000
$685,000
2.9%For more information regarding the value of a property, please contact us for a free consultation.
3 Beds
1.75 Baths
2,020 SqFt
SOLD DATE : 09/03/2020
Key Details
Sold Price $665,000
Property Type Single Family Home
Sub Type Single Family - Detached
Listing Status Sold
Purchase Type For Sale
Square Footage 2,020 sqft
Price per Sqft $329
Subdivision Jackson Place
MLS Listing ID 6105878
Sold Date 09/03/20
Style Contemporary,Ranch
Bedrooms 3
HOA Y/N No
Originating Board Arizona Regional Multiple Listing Service (ARMLS)
Year Built 1945
Annual Tax Amount $3,465
Tax Year 2019
Lot Size 6,351 Sqft
Acres 0.15
Property Description
Originally built in 1945, this Post-War ranch style home in Coronado Historic District was totally rebuilt from the inside-out and expanded in 2018 with brand new roof, plumbing, electrical, and HVAC – all professionally design by local architecture group designTANK. High end finishes and tons of character were incorporated with modern style including vaulted ceilings in the new addition, historic exposed red brick feature wall in the living room, wet bar with wine fridge, black matte lighting and plumbing fixtures. Sleek designer two tone kitchen and dining room with a mixture of rift sawn white oak and black matte cabinet finishes, quartz countertops, black stainless steel appliance package, minimalist modern pendants and chandelier with LED lighting. Architectural dual pane window package with aluminum frame used throughout, and a 4 panel collapsible sliding glass patio doors with motorized remote controlled window shades open from the kitchen to a serene and low maintenance backyard, with desert landscaping touches and just the right amount of grass. The master bedroom is spacious with an expansive walk in closet, large en suite master bathroom with white oak cabinets, white quartz countertops, and black matte fixtures and designer shower tile and glass surround. An air-conditioned detached flex space with garage door can serve a variety of uses as a home office, workshop, studio, or garage. The motorized electric gate at the driveway allows you to securely park your car along side the home and remain cool with covered shade sails. Experience what makes Coronado Historic District famous by walking to local coffee shops and restaurants, riding your bike downtown, and enjoying an energetic local community full of events such as home tours, porch concerts, street fairs, and music festivals!
Main house is 1,800 sq ft and detached bonus room is 220 sq ft.
Location
State AZ
County Maricopa
Community Jackson Place
Direction From 12th St and McDowell, north to Palm Lane, east to the property.
Rooms
Other Rooms Guest Qtrs-Sep Entrn, Separate Workshop
Guest Accommodations 220.0
Master Bedroom Split
Den/Bedroom Plus 4
Separate Den/Office Y
Interior
Interior Features No Interior Steps, Vaulted Ceiling(s), Wet Bar, Kitchen Island, 3/4 Bath Master Bdrm, Double Vanity
Heating Electric
Cooling Refrigeration, Programmable Thmstat
Flooring Carpet, Tile
Fireplaces Number No Fireplace
Fireplaces Type None
Fireplace No
Window Features Dual Pane,Low-E
SPA None
Laundry WshrDry HookUp Only
Exterior
Exterior Feature Patio, Separate Guest House
Garage Detached
Garage Spaces 1.0
Garage Description 1.0
Fence Block
Pool None
Community Features Community Pool, Historic District, Tennis Court(s), Playground
Utilities Available APS
Amenities Available None
Waterfront No
Roof Type Composition
Parking Type Detached
Private Pool No
Building
Lot Description Alley, Gravel/Stone Front, Gravel/Stone Back, Grass Front, Grass Back, Auto Timer H2O Front, Auto Timer H2O Back
Story 1
Builder Name DesignTank
Sewer Public Sewer
Water City Water
Architectural Style Contemporary, Ranch
Structure Type Patio, Separate Guest House
Schools
Elementary Schools Whittier Elementary School - Phoenix
Middle Schools Whittier Elementary School - Phoenix
High Schools North High School
Others
HOA Fee Include No Fees
Senior Community No
Tax ID 117-24-059
Ownership Fee Simple
Acceptable Financing Conventional
Horse Property N
Listing Terms Conventional
Financing Conventional
Read Less Info
Want to know what your home might be worth? Contact us for a FREE valuation!

Our team is ready to help you sell your home for the highest possible price ASAP

Copyright 2024 Arizona Regional Multiple Listing Service, Inc. All rights reserved.
Bought with HomeSmart

"My job is to find and attract mastery-based agents to the office, protect the culture, and make sure everyone is happy! "







