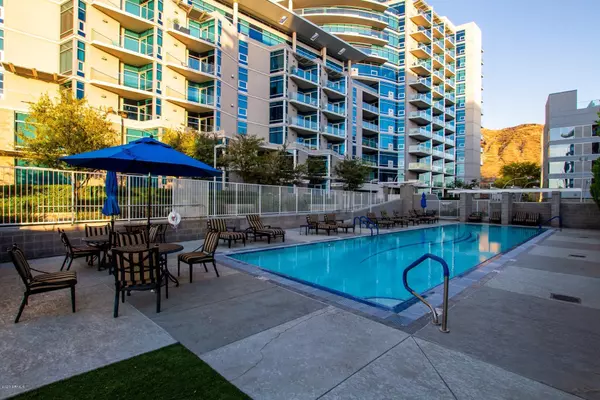$874,500
$920,000
4.9%For more information regarding the value of a property, please contact us for a free consultation.
3 Beds
3 Baths
2,411 SqFt
SOLD DATE : 10/22/2020
Key Details
Sold Price $874,500
Property Type Condo
Sub Type Apartment Style/Flat
Listing Status Sold
Purchase Type For Sale
Square Footage 2,411 sqft
Price per Sqft $362
Subdivision Bridgeview At Hayden Ferry Lakeside
MLS Listing ID 6101569
Sold Date 10/22/20
Bedrooms 3
HOA Fees $1,511/mo
HOA Y/N Yes
Originating Board Arizona Regional Multiple Listing Service (ARMLS)
Year Built 2008
Annual Tax Amount $8,765
Tax Year 2019
Lot Size 2,964 Sqft
Acres 0.07
Property Description
Exclusive 10th floor unit with floor to ceiling windows and an exceptionally long balcony for beautiful panoramic views of the Camelback mountain range, Tempe Town Lake, and the stunning city lights. Large kitchen with sleek counter tops, tile back splash, stainless steel appliances, and over-sized island extending across the length of the kitchen. The community provides a media room, pool, spa, work out facility, and 24 hour concierge. The complex also provides top security procedures to prioritize your safety. Experience luxury living in one of Tempe's most beautifully designed complexes. The community is just walking distance to Mill Ave where you can enjoy much shopping, restaurants, bars and entertainment! Topped off with a luxury lakeside walking path you can enjoy on a nice day.
Location
State AZ
County Maricopa
Community Bridgeview At Hayden Ferry Lakeside
Direction Scottsdale (Rural Rd) & Rio Salado Directions: West on Rio Salado Pkwy from Scottsdale Rd (Rural Rd.); complex on the right-hand-side
Rooms
Den/Bedroom Plus 3
Separate Den/Office N
Interior
Interior Features Eat-in Kitchen, Pantry, Full Bth Master Bdrm
Heating Electric
Cooling Refrigeration
Fireplaces Type 1 Fireplace
Fireplace Yes
SPA None
Laundry Dryer Included, Washer Included
Exterior
Garage Assigned
Fence None
Pool None
Utilities Available APS
Waterfront No
Roof Type Other, See Remarks
Parking Type Assigned
Building
Story 1
Builder Name Suncor
Sewer Public Sewer
Water City Water
Schools
Elementary Schools Geneva Epps Mosley Middle School
Middle Schools Mckemy Middle School
High Schools Tempe High School
School District Tempe Union High School District
Others
HOA Name FIRST SERVICE RES
HOA Fee Include Roof Repair, Water, Front Yard Maint, Sewer, Roof Replacement, Common Area Maint, Blanket Ins Policy, Exterior Mnt of Unit, Garbage Collection, Street Maint
Senior Community No
Tax ID 132-20-165
Ownership Fee Simple
Acceptable Financing Cash, Conventional
Horse Property N
Listing Terms Cash, Conventional
Financing Conventional
Read Less Info
Want to know what your home might be worth? Contact us for a FREE valuation!

Our team is ready to help you sell your home for the highest possible price ASAP

Copyright 2024 Arizona Regional Multiple Listing Service, Inc. All rights reserved.
Bought with HomeSmart

"My job is to find and attract mastery-based agents to the office, protect the culture, and make sure everyone is happy! "







