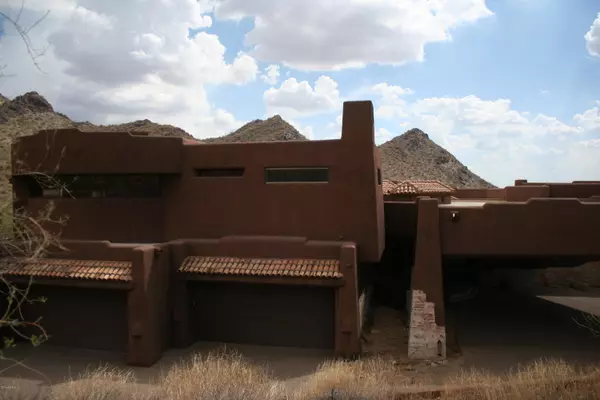$1,350,000
$1,550,000
12.9%For more information regarding the value of a property, please contact us for a free consultation.
6 Beds
8.5 Baths
7,474 SqFt
SOLD DATE : 09/08/2020
Key Details
Sold Price $1,350,000
Property Type Single Family Home
Sub Type Single Family - Detached
Listing Status Sold
Purchase Type For Sale
Square Footage 7,474 sqft
Price per Sqft $180
Subdivision Canyon Heights
MLS Listing ID 6016424
Sold Date 09/08/20
Bedrooms 6
HOA Fees $150/ann
HOA Y/N Yes
Originating Board Arizona Regional Multiple Listing Service (ARMLS)
Year Built 1997
Annual Tax Amount $15,583
Tax Year 2019
Lot Size 3.570 Acres
Acres 3.57
Property Description
Back on the Market - BUILDER OPPORTUNITY - Breath taking Views in the luxury location of Scottsdale Canyon Heights gated community. This is a MAJOR remodel or Build NEW. It has already been partially demoed & is sold ''AS IS''. Ready to remodel or build new on this prime property w/ wonderful views of Mcdowell Mtns & city lights.The skyline & cascading mountain ranges provide extraordinary privacy & tranquility. This exclusive location is priced to sell. The main house is 7474 square feet, on 3.57 Acres, w/ 5 bedrooms and 7.5 bathrooms. Split Floor plan. Full size tennis court & sport. Guest house-1 bedroom, 1 bath, kit & living area - was remodeled in 2011.Buyer to verify school districts, HOA & any additional..Seller has never occupied.
Location
State AZ
County Maricopa
Community Canyon Heights
Direction East on Pinnacle Peak to the end. South into Canyon Heights Community thru the gate. Continue on Via Ventosa to stop sign. East on Calle De Las Brisas,
Rooms
Den/Bedroom Plus 6
Separate Den/Office N
Interior
Interior Features See Remarks
Fireplaces Number No Fireplace
Fireplaces Type 1 Fireplace, 3+ Fireplace, None
Fireplace No
SPA Private
Laundry None
Exterior
Exterior Feature Other
Garage Spaces 4.0
Garage Description 4.0
Fence Block, Wrought Iron
Pool Private
Utilities Available APS
Amenities Available Other
Waterfront No
Roof Type Tile,Foam
Private Pool Yes
Building
Lot Description Natural Desert Back, Natural Desert Front
Story 2
Builder Name None
Sewer Septic Tank
Water City Water
Structure Type Other
Schools
Elementary Schools Copper Ridge Elementary School
Middle Schools Copper Ridge Elementary School
High Schools Chaparral High School
School District Scottsdale Unified District
Others
HOA Name Canyon Heights
HOA Fee Include Other (See Remarks)
Senior Community No
Tax ID 217-07-765
Ownership Fee Simple
Acceptable Financing Cash
Horse Property N
Horse Feature See Remarks
Listing Terms Cash
Financing Cash
Read Less Info
Want to know what your home might be worth? Contact us for a FREE valuation!

Our team is ready to help you sell your home for the highest possible price ASAP

Copyright 2024 Arizona Regional Multiple Listing Service, Inc. All rights reserved.
Bought with Berkshire Hathaway HomeServices Arizona Properties

"My job is to find and attract mastery-based agents to the office, protect the culture, and make sure everyone is happy! "







