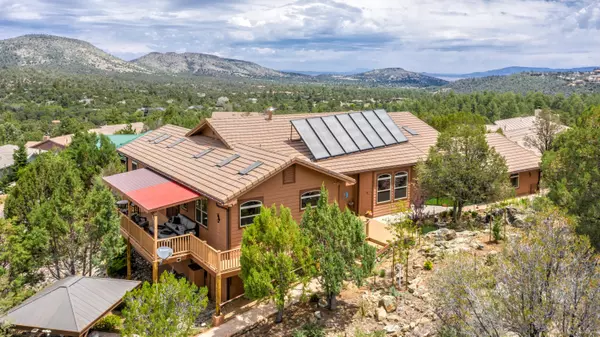$688,801
$725,000
5.0%For more information regarding the value of a property, please contact us for a free consultation.
5 Beds
3.5 Baths
4,018 SqFt
SOLD DATE : 08/28/2020
Key Details
Sold Price $688,801
Property Type Single Family Home
Sub Type Single Family - Detached
Listing Status Sold
Purchase Type For Sale
Square Footage 4,018 sqft
Price per Sqft $171
Subdivision Kingswood Estates Unit 3
MLS Listing ID 6095673
Sold Date 08/28/20
Style Contemporary,Ranch
Bedrooms 5
HOA Fees $8/ann
HOA Y/N Yes
Originating Board Arizona Regional Multiple Listing Service (ARMLS)
Year Built 2004
Annual Tax Amount $4,247
Tax Year 2019
Lot Size 0.400 Acres
Acres 0.4
Property Description
This custom, upgraded home boasts an open & spacious split bedroom floor plan with a great room design concept, is situated on a private & secluded dead-end street and borders the Prescott National Forest! The beautiful setting offers outstanding long-distance views of national forest & Granite Mountain from the huge composite deck that wraps around a substantial portion of the home! The interior features approximately 3000 sq/ft main level that provides 14 'vaulted ceilings, abundant built in backlit media niches, convenient powder room with pedestal sink, direct access to the peeled pole accented deck that is perfect to enjoy the fantastic views, ceiling fans throughout, formal dining room, extra closet for added storage, in floor lighting, surround sound wiring, CONTINUE plant pot shelving with indirect accent lighting, multiple areas to entertain & raised panel interior doors. The master bedroom has walk out access to the deck & lots of natural light provided by skylights. The master bathroom offers dual walk in closets, large linen closet, an oversized walk in shower with two heads with a floor to ceiling tile surround, a separate garden tub, a split dual vanity with one equipped with a powder desk, private water closet with comfort height toilet. The mini ensuite offers outstanding views, a walk-in shower, a comfort height toilet & a big walk-in closet. There is also a very large guest bedroom with outstanding views & direct access to the deck that is currently configured as an office but has possibilities as flex/multipurpose space. The kitchen features skylights, prep Island (plumbed for future sink), extensive beautiful cabinetry with raised panel doors, fire sprinkler system, Jenn-air double wall oven, all stainless-steel appliances including a 5 burner GE cooktop, walk in pantry plus stunning views from the kitchen sink of a granite mountain. There is a dining room off of the great room that has an extra closet for added storage. The massive main level laundry room is adjacent to the garage has a big utility sink & serves as a key drop/mudroom area. There is some partial framing/header behind the wall for a future elevator here as well. Downstairs is basically a fully standalone unit with two generous guest bedrooms that both have sliding glass doors going out to a peeled pole accented Pebble Tec patio. The lower kitchen has its own oven, microwave, dishwasher, dual basin sink, full refrigerator, kitchen cabinetry, separate laundry room with another utility sink, living room with dedicated outside/ inside access, walk in shower & comfort height toilet. There is also a lower level oversized 1 car garage. The seller formerly had this all permitted with the city to do a dedicated vacation rental or a long-term rental is also a possiblity. There is access to this area from both inside and outside the home or garage. The landscaping is low maintenance & water wise with stunning mature trees, drip system irrigation & a charming covered outdoor gazebo with flagstone walkways. Additional amenities include radiant in floor heat, 3 zoned AC systems, a 3+ car garage, a solar aided water heating system, security screen doors, Hunter Douglas window treatments throughout, an alarm system, low maintenance Hardie board exterior siding & tile roof.
Location
State AZ
County Yavapai
Community Kingswood Estates Unit 3
Direction Head west on Iron Springs Rd toward Williamson Valley Rd, turn left on Hereford Dr, turn right on W Pine Lakes Dr,turn left on Lone Oak Way, turn right on W Crestview Dr, house will be on the left.
Rooms
Other Rooms Great Room, BonusGame Room
Basement Finished
Master Bedroom Split
Den/Bedroom Plus 6
Separate Den/Office N
Interior
Interior Features Eat-in Kitchen, 9+ Flat Ceilings, Full Bth Master Bdrm
Heating Natural Gas, Other
Cooling Refrigeration, See Remarks
Flooring Tile
Fireplaces Type 1 Fireplace, Gas
Fireplace Yes
Window Features Double Pane Windows
SPA None
Exterior
Garage Electric Door Opener
Garage Spaces 3.0
Garage Description 3.0
Pool None
Utilities Available City Gas, APS
Amenities Available Other
Waterfront No
Roof Type Tile,Concrete
Parking Type Electric Door Opener
Private Pool No
Building
Lot Description Corner Lot, Desert Back, Desert Front, Cul-De-Sac
Story 2
Builder Name ----
Sewer Public Sewer
Water City Water
Architectural Style Contemporary, Ranch
Schools
Elementary Schools Out Of Maricopa Cnty
Middle Schools Out Of Maricopa Cnty
High Schools Out Of Maricopa Cnty
School District Out Of Area
Others
HOA Name Kingswood Estates Un
HOA Fee Include Other (See Remarks)
Senior Community No
Tax ID 100-23-065-A
Ownership Fee Simple
Acceptable Financing Cash, Conventional, 1031 Exchange, FHA, VA Loan
Horse Property N
Listing Terms Cash, Conventional, 1031 Exchange, FHA, VA Loan
Financing Cash
Read Less Info
Want to know what your home might be worth? Contact us for a FREE valuation!

Our team is ready to help you sell your home for the highest possible price ASAP

Copyright 2024 Arizona Regional Multiple Listing Service, Inc. All rights reserved.
Bought with Flex Realty

"My job is to find and attract mastery-based agents to the office, protect the culture, and make sure everyone is happy! "







