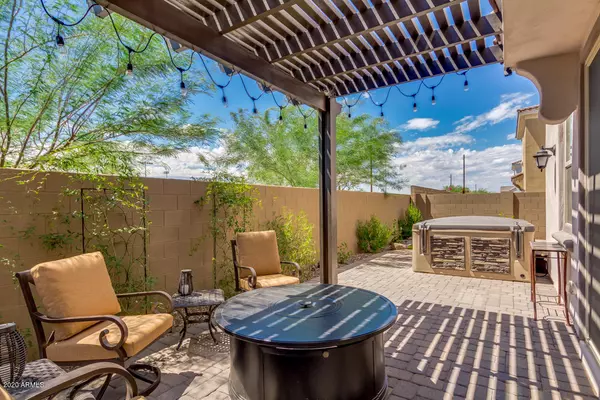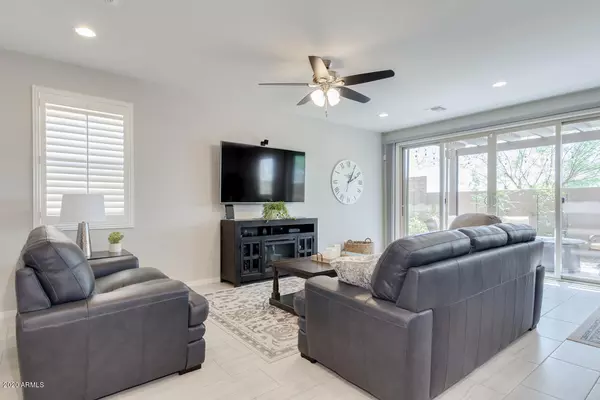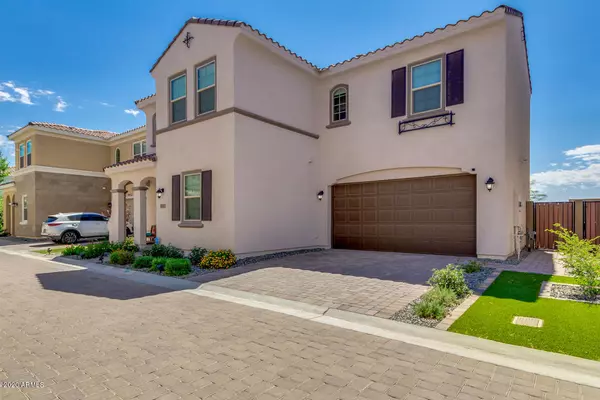$370,000
$383,500
3.5%For more information regarding the value of a property, please contact us for a free consultation.
4 Beds
3 Baths
2,274 SqFt
SOLD DATE : 08/11/2020
Key Details
Sold Price $370,000
Property Type Single Family Home
Sub Type Single Family - Detached
Listing Status Sold
Purchase Type For Sale
Square Footage 2,274 sqft
Price per Sqft $162
Subdivision Eastmark Dev Unit 3/4 Pcls 3/4-1 Thru 3/4-3
MLS Listing ID 6091788
Sold Date 08/11/20
Bedrooms 4
HOA Fees $125/mo
HOA Y/N Yes
Originating Board Arizona Regional Multiple Listing Service (ARMLS)
Year Built 2018
Annual Tax Amount $3,187
Tax Year 2019
Lot Size 3,300 Sqft
Acres 0.08
Property Description
No expenses spared in this lightly lived in gorgeous home that shows like a model! Plantation shutters, custom window treatments, custom cabinet & door hardware, upgraded faucets, ceiling fans & upgraded carpet T/O. Covered front porch & keyless entry front door. Rod iron stair rails & stairway lighting to enhance the entryway. Upgraded tile leads you into the open concept greatroom & gourmet kitchen. Kitchen features staggered cabinets w/crown molding, upgraded granite countertops, high end stainless appliances, gas range, under cabinet lighting, pendant lighting over island, custom cabinet pullout drawers, granite composite sink & pantry. Upstairs master en-suite w/huge shower, his/her sinks, walk-in closet & linen closet. 2nd bath has tub/shower combo & dual sinks. Two additional bedrooms upstairs plus loft & laundry room. Laundry room has shelving & hanging rack. Downstairs bathroom has walk in shower. Downstairs bedroom was wired with extra outlets & has additional can lighting. Extra can lighting in living room as well plus a floor plug in/outlet. Home currently has Cox security system. Garage has 2 storage racks and water softener. Entertaining backyard with pergola covered patio, low maintenance synthetic grass, extended pavers in back & on side, landscape lighting & auto drip system. Owners have a stub for gas grill & electric outlet in the corner for fountain. Eastmark was ranked #1 master planned community in Arizona & #7 in the Nation! It has a 4000+ sqft pool & a 560 sqft toddler pool. The active community center has fun for everyone...billiards, shuffle board, foos ball, skee ball & family friendly games. Over 25 parks & play areas throughout the community and even an old fashioned diner you can walk to.
Location
State AZ
County Maricopa
Community Eastmark Dev Unit 3/4 Pcls 3/4-1 Thru 3/4-3
Direction Head east on E Ray Rd toward S Copernicus, Turn left at the 1st cross street onto S Copernicus, Turn right onto E Axle Ave. Property will be on the right.
Rooms
Other Rooms Loft
Master Bedroom Split
Den/Bedroom Plus 5
Separate Den/Office N
Interior
Interior Features Eat-in Kitchen, Breakfast Bar, 9+ Flat Ceilings, Soft Water Loop, Kitchen Island, Pantry, 3/4 Bath Master Bdrm, Double Vanity, High Speed Internet, Granite Counters
Heating Electric, ENERGY STAR Qualified Equipment
Cooling Refrigeration, Programmable Thmstat, Ceiling Fan(s)
Flooring Carpet, Tile
Fireplaces Number No Fireplace
Fireplaces Type None
Fireplace No
Window Features Vinyl Frame,Double Pane Windows
SPA None
Laundry Wshr/Dry HookUp Only
Exterior
Exterior Feature Covered Patio(s), Gazebo/Ramada, Patio, Private Yard
Garage Dir Entry frm Garage, Electric Door Opener
Garage Spaces 2.0
Garage Description 2.0
Fence Block
Pool None
Community Features Community Pool, Playground, Biking/Walking Path, Clubhouse
Utilities Available SRP, SW Gas
Amenities Available FHA Approved Prjct, Management, Rental OK (See Rmks), VA Approved Prjct
Waterfront No
Roof Type Tile
Parking Type Dir Entry frm Garage, Electric Door Opener
Private Pool No
Building
Lot Description Sprinklers In Rear, Sprinklers In Front, Desert Back, Desert Front, Cul-De-Sac, Gravel/Stone Front, Gravel/Stone Back, Synthetic Grass Frnt, Synthetic Grass Back, Auto Timer H2O Front, Auto Timer H2O Back
Story 2
Builder Name CalAtlantic
Sewer Public Sewer
Water City Water
Structure Type Covered Patio(s),Gazebo/Ramada,Patio,Private Yard
Schools
Elementary Schools Jack Barnes Elementary School
Middle Schools Newell Barney Middle School
High Schools Eastmark High School
School District Queen Creek Unified District
Others
HOA Name Eastmark
HOA Fee Include Maintenance Grounds,Front Yard Maint
Senior Community No
Tax ID 304-32-480
Ownership Fee Simple
Acceptable Financing Cash, Conventional, FHA, VA Loan
Horse Property N
Listing Terms Cash, Conventional, FHA, VA Loan
Financing Conventional
Read Less Info
Want to know what your home might be worth? Contact us for a FREE valuation!

Our team is ready to help you sell your home for the highest possible price ASAP

Copyright 2024 Arizona Regional Multiple Listing Service, Inc. All rights reserved.
Bought with Realty Executives

"My job is to find and attract mastery-based agents to the office, protect the culture, and make sure everyone is happy! "







