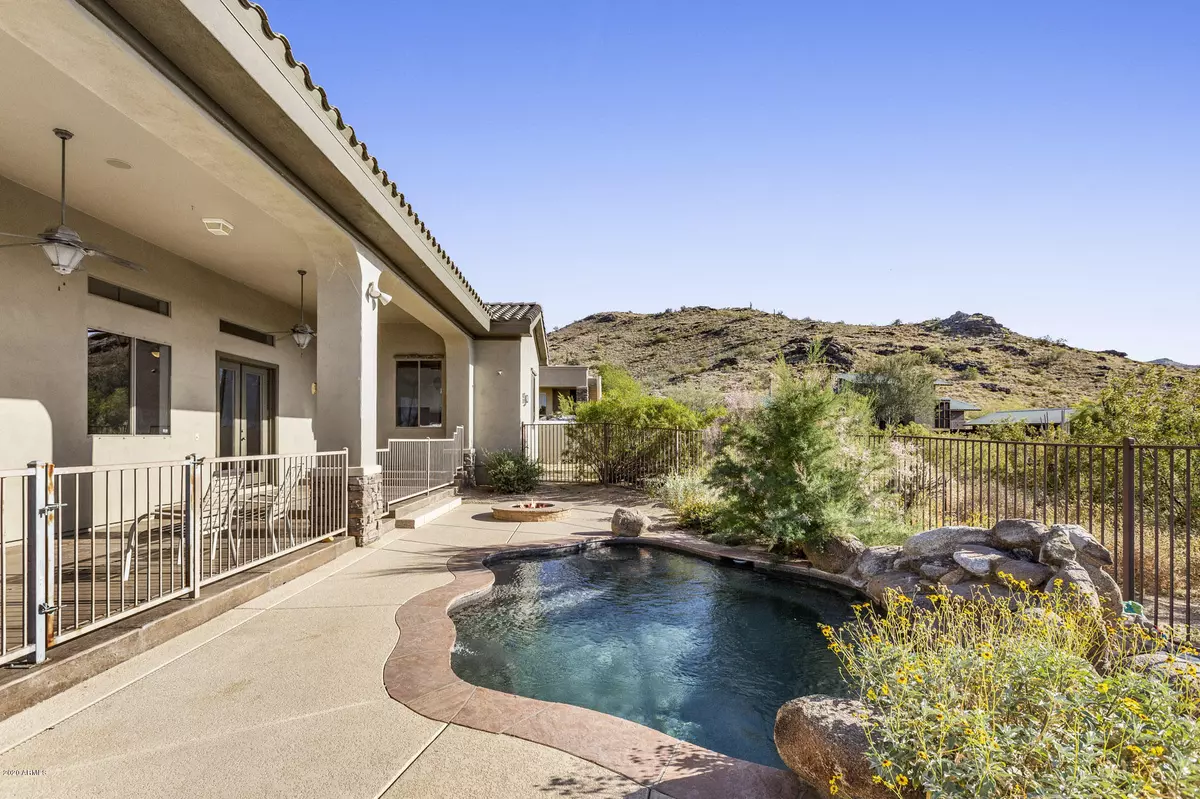$760,000
$760,000
For more information regarding the value of a property, please contact us for a free consultation.
5 Beds
3.5 Baths
4,150 SqFt
SOLD DATE : 08/03/2020
Key Details
Sold Price $760,000
Property Type Single Family Home
Sub Type Single Family - Detached
Listing Status Sold
Purchase Type For Sale
Square Footage 4,150 sqft
Price per Sqft $183
Subdivision Highline Canyon
MLS Listing ID 6105215
Sold Date 08/03/20
Style Santa Barbara/Tuscan
Bedrooms 5
HOA Fees $83/qua
HOA Y/N Yes
Originating Board Arizona Regional Multiple Listing Service (ARMLS)
Year Built 2002
Annual Tax Amount $6,160
Tax Year 2019
Lot Size 0.470 Acres
Acres 0.47
Property Description
REMODELED Phoenix South Mountain LUXURY Home sits PERFECTLY to enjoy POOLSIDE Mountain SUNSETS and STUNNING Downtown CITY LIGHTS! Charming Front Courtyard with Fireplace & POND leads to a Light Filled GREAT ROOM with DUAL Fireplace between the Living & Family Room. BEAUTIFULLY TILED Wine Bar, OPEN Floor Plan and LUMINOUS Natural Light looking at STUNNING MOUNTAIN views including an EXQUISITE Master Suite!
CUSTOM 5Bd,3.5Ba, 4150sf, 3cGarage home includes a CASITA & HOBBY ROOM off the Garage perfect for GENERATIONAL Living or Teenagers! NEWLY REMODELED Kitchen with MODERN Subway Tile, White Cabinets, under counter cabinet lighting, GRANITE COUNTERTOPS, GAS Range and Refrigerator. EXQUISITE Master retreat offering Tiled FIREPLACE, PRIVATE Exit to backyard pool, with.... HUGE Walk In Closet and Master Bath Suite, Glass Block surrounding Spa Tub with RAIN Shower. Unique Built in Cabinets in Hall. Enjoy this BEAUTIFUL community nestled against the South Mountains!
Location
State AZ
County Maricopa
Community Highline Canyon
Direction From Baseline Rd, turn S onto 41st St to Fawn Dr, turn Left, to 40th St turn left, to Beverly turn Right, to 39th St turn left,Gate turn R on Melody Dr to 38th Pl, turn Right home at end of 38th Pl
Rooms
Other Rooms Guest Qtrs-Sep Entrn, Great Room, Family Room, BonusGame Room
Guest Accommodations 410.0
Master Bedroom Not split
Den/Bedroom Plus 7
Separate Den/Office Y
Interior
Interior Features Eat-in Kitchen, Breakfast Bar, 9+ Flat Ceilings, Drink Wtr Filter Sys, Vaulted Ceiling(s), Wet Bar, Kitchen Island, Pantry, Double Vanity, Full Bth Master Bdrm, Separate Shwr & Tub, Tub with Jets, High Speed Internet, Granite Counters
Heating Natural Gas
Cooling Refrigeration, Programmable Thmstat, Ceiling Fan(s)
Flooring Carpet, Tile
Fireplaces Type Other (See Remarks), 3+ Fireplace, Two Way Fireplace, Exterior Fireplace, Fire Pit, Family Room, Living Room, Master Bedroom, Gas
Fireplace Yes
Window Features Double Pane Windows,Low Emissivity Windows
SPA None
Exterior
Exterior Feature Covered Patio(s), Patio, Private Street(s), Private Yard, Built-in Barbecue
Garage Attch'd Gar Cabinets, Dir Entry frm Garage, Electric Door Opener, Extnded Lngth Garage, Separate Strge Area
Garage Spaces 3.0
Carport Spaces 3
Garage Description 3.0
Fence Wrought Iron
Pool Fenced, Heated, Private
Community Features Gated Community
Utilities Available SRP, SW Gas
Amenities Available Management
Waterfront No
View City Lights, Mountain(s)
Roof Type Tile,Built-Up
Parking Type Attch'd Gar Cabinets, Dir Entry frm Garage, Electric Door Opener, Extnded Lngth Garage, Separate Strge Area
Private Pool Yes
Building
Lot Description Desert Back, Desert Front
Story 1
Builder Name Custom
Sewer Public Sewer
Water City Water
Architectural Style Santa Barbara/Tuscan
Structure Type Covered Patio(s),Patio,Private Street(s),Private Yard,Built-in Barbecue
Schools
Elementary Schools Roosevelt Elementary School
Middle Schools Cloves C Campbell Sr Elementary School
High Schools South Mountain High School
School District Phoenix Union High School District
Others
HOA Name Highline Canyon HOA
HOA Fee Include Maintenance Grounds
Senior Community No
Tax ID 301-20-017
Ownership Fee Simple
Acceptable Financing Cash, Conventional, 1031 Exchange, FHA, VA Loan
Horse Property N
Listing Terms Cash, Conventional, 1031 Exchange, FHA, VA Loan
Financing Cash to Loan
Read Less Info
Want to know what your home might be worth? Contact us for a FREE valuation!

Our team is ready to help you sell your home for the highest possible price ASAP

Copyright 2024 Arizona Regional Multiple Listing Service, Inc. All rights reserved.
Bought with Cap Core Real Estate

"My job is to find and attract mastery-based agents to the office, protect the culture, and make sure everyone is happy! "







