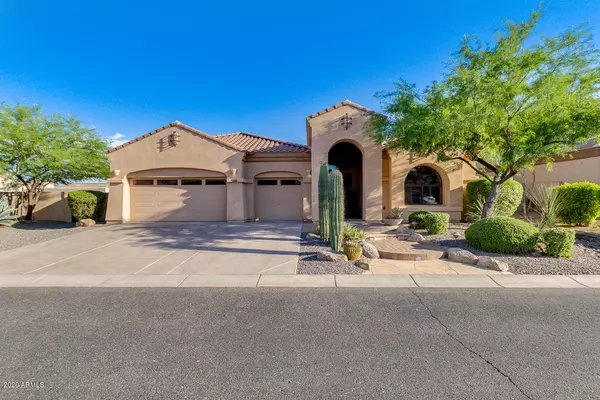$680,000
$699,900
2.8%For more information regarding the value of a property, please contact us for a free consultation.
4 Beds
2.5 Baths
2,892 SqFt
SOLD DATE : 07/22/2020
Key Details
Sold Price $680,000
Property Type Single Family Home
Sub Type Single Family - Detached
Listing Status Sold
Purchase Type For Sale
Square Footage 2,892 sqft
Price per Sqft $235
Subdivision Whisper Mountain
MLS Listing ID 6091316
Sold Date 07/22/20
Style Santa Barbara/Tuscan
Bedrooms 4
HOA Fees $118/mo
HOA Y/N Yes
Originating Board Arizona Regional Multiple Listing Service (ARMLS)
Year Built 2006
Annual Tax Amount $3,629
Tax Year 2019
Lot Size 0.258 Acres
Acres 0.26
Property Description
ENTERTAINER'S DELIGHT! No kidding - this one has all the bells and whistles for today's lifestyle. Upgrades throughout includes Regency wood floors, granite counters in kitchen, upgraded stainless Jennaire appliances, 6 burner gas range w/griddle and double oven. 42'' alder cabinets with full extension drawers, large pantry. Bay window/wall in master bedroom, bath has custom tub and cultured granite shower with snail glass block shower surround, double vanity, walk-in closet. More cabinets and sink in laundry. Unique heated raised pebble-sheen pool and patio with un-obscured view of Whisper Mountain, outdoor bar with built-in BBQ w/oven & addl burner. Covered patio with outdoor speakers, horseshoe pit, 3 hole putting green with artificial turf and gorgeous outdoor landscaping Enter this stunning VIP Home and take in the many upgrades.
Formal living room with granite faced fireplace. Continue past the formal dining area, enter the family room, breakfast and kitchen area and be charmed by the warm atmosphere created by wood floors, granite back-splash and counters with lengthy island bar; perfect for casual entertaining. Gourmet kitchen boasts upgraded Jennair stainless appliances, Pro-style 6 burner gas range with griddle, double oven and over-sized Pro-style vent hood. Rich stained alder 42" cabinets with crown molding and fully extending drawers. RO at sink and ice-maker. Over-sized, extra deep stainless sink has brushed nickle faucet, RO spigot and soap dispenser. Three car garage has two walls of professionally built cabinets and work bench with drawers to keep all your extra stuff organized. Plenty of photos and 360 views to help see the property completely by remote access. Home is a 5 minute bicycle ride to the Tonto National Forest and 20 minute car drive to Saguaro Lake. Just a couple miles off the 202 Red Mountain Freeway give you easy access to Sky Harbor and Mesa Gateway airports. Whisper Mountain Subdivision has walking/hiking access to Whisper Mountain for an early morning heart starting cardio. This home has it all!
Location
State AZ
County Maricopa
Community Whisper Mountain
Direction East on McKellips past Ellsworth to Crismon then south to Inglewood turn right into Whisper Mountain through gate, make immediate right on Berrett and immediate left on Ivyglen - 1st house on left
Rooms
Other Rooms Family Room
Master Bedroom Split
Den/Bedroom Plus 4
Separate Den/Office N
Interior
Interior Features Breakfast Bar, Drink Wtr Filter Sys, Fire Sprinklers, No Interior Steps, Other, Vaulted Ceiling(s), Kitchen Island, Pantry, Double Vanity, Full Bth Master Bdrm, Separate Shwr & Tub, High Speed Internet, Granite Counters
Heating Natural Gas, ENERGY STAR Qualified Equipment
Cooling Refrigeration, Ceiling Fan(s)
Flooring Carpet, Laminate, Tile
Fireplaces Type 1 Fireplace, Living Room, Gas
Fireplace Yes
Window Features ENERGY STAR Qualified Windows,Double Pane Windows
SPA None
Laundry Engy Star (See Rmks)
Exterior
Exterior Feature Covered Patio(s), Patio, Private Street(s), Built-in Barbecue
Garage Attch'd Gar Cabinets, Dir Entry frm Garage, Electric Door Opener, RV Gate
Garage Spaces 3.0
Garage Description 3.0
Fence Block, Wrought Iron
Pool Play Pool, Heated, Private
Landscape Description Irrigation Back, Irrigation Front
Community Features Gated Community
Utilities Available SRP, City Gas
Amenities Available Management, Rental OK (See Rmks), VA Approved Prjct
Waterfront No
View Mountain(s)
Roof Type Tile
Parking Type Attch'd Gar Cabinets, Dir Entry frm Garage, Electric Door Opener, RV Gate
Private Pool Yes
Building
Lot Description Desert Back, Desert Front, Synthetic Grass Back, Irrigation Front, Irrigation Back
Story 1
Unit Features Ground Level
Builder Name VIP Homes
Sewer Public Sewer
Water City Water
Architectural Style Santa Barbara/Tuscan
Structure Type Covered Patio(s),Patio,Private Street(s),Built-in Barbecue
Schools
Elementary Schools Zaharis Elementary
Middle Schools Smith Junior High School
High Schools Skyline High School
School District Mesa Unified District
Others
HOA Name Whisper Mtn HOA
HOA Fee Include Maintenance Grounds,Street Maint
Senior Community No
Tax ID 220-01-567
Ownership Fee Simple
Acceptable Financing Cash, Conventional, FHA, VA Loan
Horse Property N
Listing Terms Cash, Conventional, FHA, VA Loan
Financing Cash
Special Listing Condition N/A, Owner/Agent
Read Less Info
Want to know what your home might be worth? Contact us for a FREE valuation!

Our team is ready to help you sell your home for the highest possible price ASAP

Copyright 2024 Arizona Regional Multiple Listing Service, Inc. All rights reserved.
Bought with Realty Executives East Valley

"My job is to find and attract mastery-based agents to the office, protect the culture, and make sure everyone is happy! "







