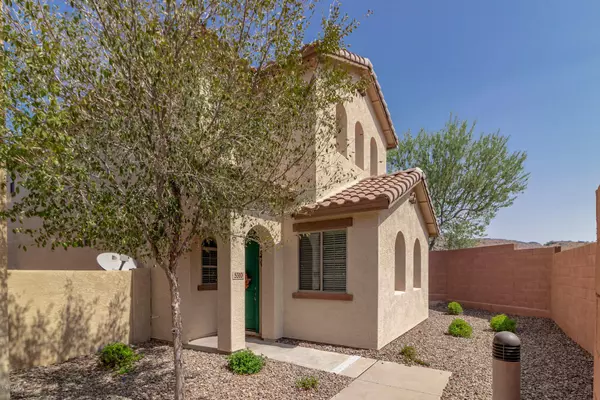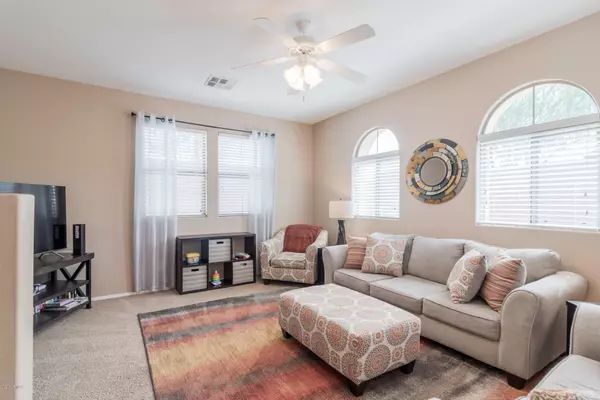$291,500
$289,900
0.6%For more information regarding the value of a property, please contact us for a free consultation.
3 Beds
2 Baths
1,720 SqFt
SOLD DATE : 11/04/2020
Key Details
Sold Price $291,500
Property Type Single Family Home
Sub Type Single Family - Detached
Listing Status Sold
Purchase Type For Sale
Square Footage 1,720 sqft
Price per Sqft $169
Subdivision Inspiration At Stetson Valley Condominium
MLS Listing ID 6133438
Sold Date 11/04/20
Style Santa Barbara/Tuscan
Bedrooms 3
HOA Fees $296/mo
HOA Y/N Yes
Originating Board Arizona Regional Multiple Listing Service (ARMLS)
Year Built 2006
Annual Tax Amount $1,243
Tax Year 2020
Lot Size 1,214 Sqft
Acres 0.03
Property Description
WOW...Pride in ownership and it shows! This charming home is located in HIGHLY desirable Stetson Valley neighborhood. This lovely home offers a light and bright floor plan boasting a nice size living room, beautiful kitchen with STAINLESS STEEL appliances, GRANITE counter tops, beautiful cabinets and sizable pantry! Dining area leads you to this adorable private patio that is perfect for BBQing or just sitting and relaxing enjoying our AZ weather and gorgeous MOUNTAIN VIEWS! Upstairs offers extra storage cabinets, perfect home office area that leads you to the spacious master suite...large bathroom with dual sink vanity, separate tub/shower and HUGE walk in closet! 2 additional bedrooms, bathroom and laundry! Gated community with pool and sitting areas! Enjoy all that Stetson offer with multiple community parks, dog park, sports fields, hiking trails AND MORE! Excellent schools... just a quick drive to GCC North, shops and restaurants! Come see this super cute home today before its gone!!!
Location
State AZ
County Maricopa
Community Inspiration At Stetson Valley Condominium
Direction NORTH ON 55TH AVE * TO STETSON VALLEY PKWAY WEST * TO CHISUM TRAIL MAKE LEFT TO GATE *THROUGH GATE AND MAKE A RIGHT. PROPERTY IS ON THE RIGHT HAND SIDE.
Rooms
Other Rooms Loft
Master Bedroom Upstairs
Den/Bedroom Plus 4
Separate Den/Office N
Interior
Interior Features Upstairs, Breakfast Bar, Pantry, Double Vanity, Full Bth Master Bdrm, Separate Shwr & Tub, High Speed Internet, Granite Counters
Heating Electric
Cooling Refrigeration
Flooring Carpet, Tile
Fireplaces Number No Fireplace
Fireplaces Type None
Fireplace No
Window Features Double Pane Windows
SPA None
Laundry Engy Star (See Rmks)
Exterior
Exterior Feature Patio
Garage Unassigned
Garage Spaces 2.0
Garage Description 2.0
Fence Block
Pool None
Community Features Gated Community, Community Pool
Utilities Available APS
Amenities Available Rental OK (See Rmks)
Waterfront No
View Mountain(s)
Roof Type Tile
Parking Type Unassigned
Private Pool No
Building
Lot Description Gravel/Stone Front, Gravel/Stone Back
Story 2
Builder Name Greystone Homes
Sewer Public Sewer
Water City Water
Architectural Style Santa Barbara/Tuscan
Structure Type Patio
Schools
Elementary Schools Stetson Hills Elementary
Middle Schools Stetson Hills Elementary
High Schools Sandra Day O'Connor High School
School District Deer Valley Unified District
Others
HOA Name Inspiration
HOA Fee Include Sewer,Maintenance Grounds,Front Yard Maint,Trash,Water
Senior Community No
Tax ID 201-38-991
Ownership Fee Simple
Acceptable Financing Cash, Conventional, VA Loan
Horse Property N
Listing Terms Cash, Conventional, VA Loan
Financing Conventional
Read Less Info
Want to know what your home might be worth? Contact us for a FREE valuation!

Our team is ready to help you sell your home for the highest possible price ASAP

Copyright 2024 Arizona Regional Multiple Listing Service, Inc. All rights reserved.
Bought with Arizona E Homes

"My job is to find and attract mastery-based agents to the office, protect the culture, and make sure everyone is happy! "







