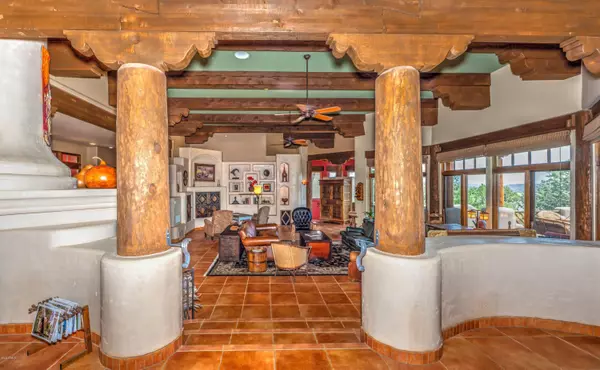$1,085,000
$1,085,000
For more information regarding the value of a property, please contact us for a free consultation.
3 Beds
4 Baths
4,028 SqFt
SOLD DATE : 12/10/2020
Key Details
Sold Price $1,085,000
Property Type Single Family Home
Sub Type Single Family - Detached
Listing Status Sold
Purchase Type For Sale
Square Footage 4,028 sqft
Price per Sqft $269
Subdivision Forest Trails Unit Four Phase Two
MLS Listing ID 6131226
Sold Date 12/10/20
Bedrooms 3
HOA Fees $33/ann
HOA Y/N Yes
Originating Board Arizona Regional Multiple Listing Service (ARMLS)
Year Built 2000
Annual Tax Amount $5,266
Tax Year 2019
Lot Size 0.418 Acres
Acres 0.42
Property Description
Unique Nanke designed and built Santa Fe Style home in Forest Trails
offers uncommon architectural beauty and attention to detail both inside and out. Rustic elegance and earth-toned hues lend a welcoming warmth and character while privacy and views to the San Francisco Peaks, Thumb Butte and the National Forest abound. Soaring multi-level beamed ceilings supported by rough-hewn posts, generous dual paned windows, recessed niches, solid-core wood doors, and tile floors adorn xxx square feet of main level living including an ample entry, spacious living room with fireplace, large dining room with a custom built-in buffet, well-appointed kitchen with island and hand-made cabinetry, en-suite master and guest bedrooms in a split plan, each with tiled dual vanity, snail shower and fireplace, half bath, laundry with storage and utility sink, and office alcove. Each room looks to the out of doors to private courtyards, a capacious deck, patios, the verdant forest, or panoramic forever views. The lower walkout level offers xxx square feet with stained concrete floor and unlimited uses as in-law or guest suite, art studio, exercise studio, playroom, media room, or workshop. This level features a private covered patio entrance into a large flex room with office-style built-ins and multiple closets, tiled bath with single vanity and large shower, kitchenette, compact office with built-ins, huge workshop adjoining the 2 car garage with workshop space, and a large interior storage room plus basement and utility room storage. Nestled into the natural landscape, the stucco exterior features soft rounded curves complemented by generous windows, earth-toned hues, and exposed natural wood vigas, posts, and beams. Multiple flat roofs are edged with parapet walls drained by decorative and functional canals (scuppers). A meandering pathway leads from the gated entry up and over a bubbling stream and pond and through a verdant landscape to the private entry courtyard and impressive wooden front door. A casual outdoor lifestyle is encouraged by walled courtyards which lend privacy to hot tubing, to those quietly enjoying morning coffee and tea serenaded by bird song, or evening barbecuing and entertaining. Located in the desirable upscale subdivision of Forest Trails, the home enjoys city utilities including water, sewer, trash, and recycling.
Location
State AZ
County Yavapai
Community Forest Trails Unit Four Phase Two
Direction West on Iron Springs Road, Left on Sierry Peaks, Right on Meander, Left on Trailhead to gorgeous home on right
Rooms
Den/Bedroom Plus 3
Separate Den/Office N
Interior
Interior Features Kitchen Island, Pantry, Double Vanity, Full Bth Master Bdrm
Heating Natural Gas
Cooling Refrigeration, Ceiling Fan(s)
Fireplaces Type 3+ Fireplace, Gas
Fireplace Yes
SPA Above Ground
Laundry Inside
Exterior
Garage Spaces 2.0
Garage Description 2.0
Fence Chain Link, Other
Pool None
Landscape Description Irrigation Front
Utilities Available Oth Gas (See Rmrks), APS
Waterfront No
Roof Type Rolled/Hot Mop
Building
Lot Description Natural Desert Front, Irrigation Front
Story 2
Builder Name Nanke Custom Homes
Sewer Public Sewer
Water City Water
Schools
Elementary Schools Other
Middle Schools Other
High Schools Other
School District Out Of Area
Others
HOA Name Hoamco
HOA Fee Include Other (See Remarks)
Senior Community No
Tax ID 115-13-053
Ownership Fee Simple
Acceptable Financing Cash, Conventional, 1031 Exchange
Horse Property N
Listing Terms Cash, Conventional, 1031 Exchange
Financing Conventional
Special Listing Condition Owner Occupancy Req
Read Less Info
Want to know what your home might be worth? Contact us for a FREE valuation!

Our team is ready to help you sell your home for the highest possible price ASAP

Copyright 2024 Arizona Regional Multiple Listing Service, Inc. All rights reserved.
Bought with Non-MLS Office

"My job is to find and attract mastery-based agents to the office, protect the culture, and make sure everyone is happy! "







