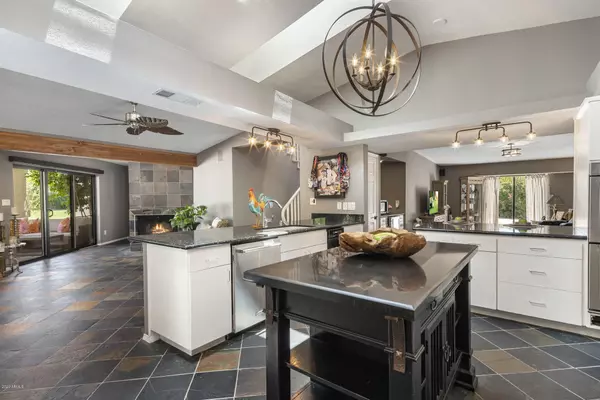$1,275,000
$1,275,000
For more information regarding the value of a property, please contact us for a free consultation.
5 Beds
4 Baths
5,590 SqFt
SOLD DATE : 10/08/2020
Key Details
Sold Price $1,275,000
Property Type Single Family Home
Sub Type Single Family - Detached
Listing Status Sold
Purchase Type For Sale
Square Footage 5,590 sqft
Price per Sqft $228
Subdivision Bent Tree Lot 1-160 Tr A-D
MLS Listing ID 6088015
Sold Date 10/08/20
Style Other (See Remarks)
Bedrooms 5
HOA Y/N No
Originating Board Arizona Regional Multiple Listing Service (ARMLS)
Year Built 1987
Annual Tax Amount $6,255
Tax Year 2019
Lot Size 0.865 Acres
Acres 0.87
Property Description
$250k in recent updates! See semi-private remarks for details. Looking to upgrade your lifestyle just in time for summer? Treat yourself to this palatial home on a large lot within the Cactus Corridor neighborhood. Spectacular, grand in scale yet just right in opulence, this home is refined and luxurious yet inviting and comfortable. There is plenty of living space to offer - from the sunken living room with a picture window, to the casual dining area warmed by a fireplace. A large kitchen sits in the heart of the home with a gorgeous pitched ceiling, skylights, plenty of countertop space, and a must-have island - all overlooking the family room, dining area, and beyond. There's a glamorous bar ready for your next dinner party, and an entertaining oasis awaits outside. Vaulted ceilings, beautiful lighting, and stylish slate floors create a sleek look throughout. Upstairs you'll discover a nook for crafting, homework or a small office, a large loft with a curved bar, and two additional bedrooms, one with separate spiral staircase leading to the backyard. For convenience, the master suite is located downstairs. The impressive 1,110 sf covered patio provides the perfect place to dine alfresco while you take in views over the swimming pool. Established gardens surround the yard, including a built-in outdoor kitchen with BBQ grill & bar and the sprawling pet friendly turf area, ensuring absolute privacy. Additional features abound in this stunning home including an owned solar system, a garden shed, and an attached 3-car garage - all set on this expansive 38,000 sf lot. What more could you ask for? Come for a tour before it's gone for good!
Location
State AZ
County Maricopa
Community Bent Tree Lot 1-160 Tr A-D
Direction North on 96th St to Desert Cove Ave, East (right) on Desert Cove to 100th St, South (right) on 100th street to home on the left.
Rooms
Other Rooms Loft, Family Room
Master Bedroom Split
Den/Bedroom Plus 6
Separate Den/Office N
Interior
Interior Features Master Downstairs, Eat-in Kitchen, Breakfast Bar, Vaulted Ceiling(s), Wet Bar, Kitchen Island, Double Vanity, Full Bth Master Bdrm, Separate Shwr & Tub, Granite Counters
Heating Electric
Cooling Refrigeration, Ceiling Fan(s)
Flooring Carpet, Tile
Fireplaces Type 3+ Fireplace, Fire Pit
Fireplace Yes
Window Features Skylight(s)
SPA None
Exterior
Exterior Feature Circular Drive, Covered Patio(s), Gazebo/Ramada, Sport Court(s), Storage, Built-in Barbecue
Garage Attch'd Gar Cabinets, Dir Entry frm Garage, Electric Door Opener, Extnded Lngth Garage, RV Gate, RV Access/Parking
Garage Spaces 3.0
Carport Spaces 2
Garage Description 3.0
Fence Block
Pool Diving Pool, Private
Utilities Available APS
Amenities Available Not Managed
Waterfront No
View Mountain(s)
Roof Type Tile
Parking Type Attch'd Gar Cabinets, Dir Entry frm Garage, Electric Door Opener, Extnded Lngth Garage, RV Gate, RV Access/Parking
Private Pool Yes
Building
Lot Description Sprinklers In Rear, Sprinklers In Front, Synthetic Grass Frnt, Synthetic Grass Back, Auto Timer H2O Front, Auto Timer H2O Back
Story 2
Builder Name Unknown
Sewer Public Sewer
Water City Water
Architectural Style Other (See Remarks)
Structure Type Circular Drive,Covered Patio(s),Gazebo/Ramada,Sport Court(s),Storage,Built-in Barbecue
Schools
Elementary Schools Laguna Elementary School
Middle Schools Mountainside Middle School
High Schools Desert Mountain High School
School District Scottsdale Unified District
Others
HOA Fee Include No Fees
Senior Community No
Tax ID 217-26-239
Ownership Fee Simple
Acceptable Financing Cash, Conventional, VA Loan
Horse Property N
Listing Terms Cash, Conventional, VA Loan
Financing Conventional
Read Less Info
Want to know what your home might be worth? Contact us for a FREE valuation!

Our team is ready to help you sell your home for the highest possible price ASAP

Copyright 2024 Arizona Regional Multiple Listing Service, Inc. All rights reserved.
Bought with HomeSmart

"My job is to find and attract mastery-based agents to the office, protect the culture, and make sure everyone is happy! "







