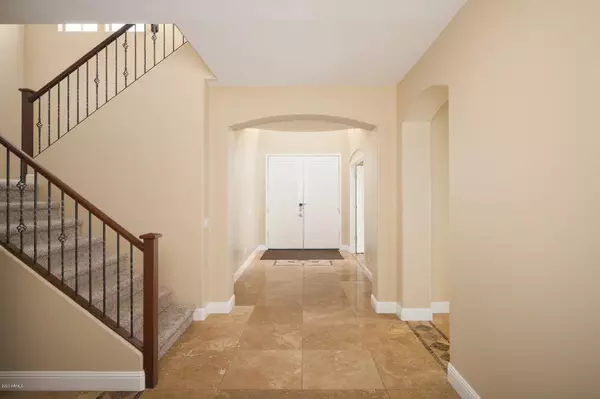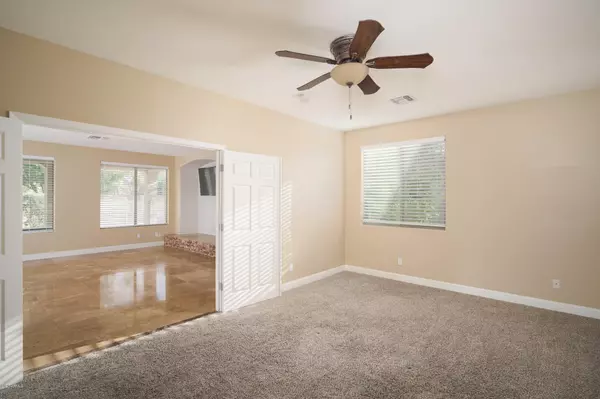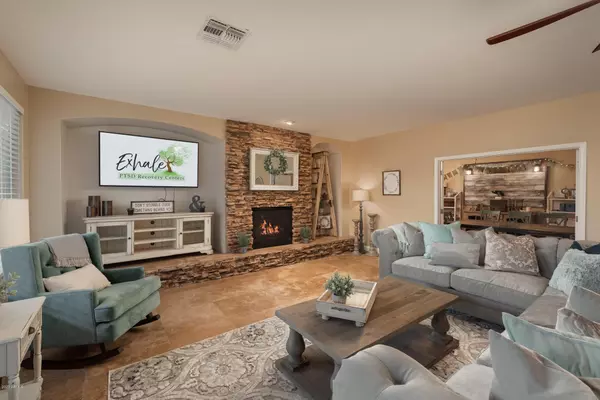$695,000
$700,000
0.7%For more information regarding the value of a property, please contact us for a free consultation.
6 Beds
4.5 Baths
5,286 SqFt
SOLD DATE : 10/26/2020
Key Details
Sold Price $695,000
Property Type Single Family Home
Sub Type Single Family - Detached
Listing Status Sold
Purchase Type For Sale
Square Footage 5,286 sqft
Price per Sqft $131
Subdivision Riggs Ranch Meadows
MLS Listing ID 6108644
Sold Date 10/26/20
Style Santa Barbara/Tuscan
Bedrooms 6
HOA Fees $68/qua
HOA Y/N Yes
Originating Board Arizona Regional Multiple Listing Service (ARMLS)
Year Built 2005
Annual Tax Amount $4,842
Tax Year 2019
Lot Size 0.294 Acres
Acres 0.29
Property Description
This Beautiful Executive Dream Home sits on over a Quarter of an Acre Lot with North / South Exposure on a Cul-De-Sac Street. This home was built with so much useful space and plenty of storage. Both Upstairs and Downstairs have a bedroom with an Ensuite, their own private full bath and a walk-in closet. The list of upgrades seems endless. High End Polished Travertine Flooring throughout. All the bedrooms have newer carpet. In the Gourmet Kitchen, you will find a huge Kitchen island, Cherry Chocolate Cabinets with Granite Countertops, Double Convection Oven, Stainless Steel Appliances, a Gas Range, Decorative Lighting, a Spacious Walk-In Pantry and a Butlers Pantry between the Kitchen & Dining Room. Formal Living & Dining Rooms, Huge Family room with a Gas Fireplace. The Family Room is connected to a Large pre-wired Bonus Room. You can use it as a Game room, Media room, an Office, maybe a Craft room, whatever may fit your family's needs. One bedroom downstairs has a full bathroom and walk-in closet. All the Bathrooms, updated cherry cabinetry with raised Counter Tops. Ceiling Fans & Recessed Lighting throughout the home. There is an iron staircase, that brings you upstairs. The wide hallway has an iron railing and overlooks the entrance downstairs. The over-sized Master Bedroom, upstairs... is a Paradise with a Huge Walk-In Closet. The Master bath has a 2-person tiled shower, Garden Tub, His & Hers vanities. One bedroom upstairs has a full bathroom with a walk-in closet. There are 3 more bedrooms and a hall bathroom, upstairs. The backyard has an oversized covered patio, grassy play area, Professional mature landscaping with lots of Palm Trees, brick pavers and a gated Sparkling, Self-cleaning, Saltwater Pebble Tec Play Pool with a waterfall feature. There is an RV Gate and 4 car tandem, extended garage for all your toys. Low E windows, Sunscreens, Shutters & Blinds and 5" baseboards throughout. As a Bonus, this home is an A Rated Chandler School District!
Location
State AZ
County Maricopa
Community Riggs Ranch Meadows
Direction East to Riggs Meadows Drive, North to East Mahogany Place. You new home is on the right hand side of the street.
Rooms
Other Rooms Media Room, Family Room, BonusGame Room
Master Bedroom Split
Den/Bedroom Plus 7
Separate Den/Office N
Interior
Interior Features Upstairs, Eat-in Kitchen, Breakfast Bar, Drink Wtr Filter Sys, Vaulted Ceiling(s), Kitchen Island, Pantry, Double Vanity, Full Bth Master Bdrm, Separate Shwr & Tub, High Speed Internet, Granite Counters
Heating Natural Gas
Cooling Refrigeration, Programmable Thmstat, Ceiling Fan(s)
Flooring Carpet, Stone
Fireplaces Type 1 Fireplace, Family Room, Gas
Fireplace Yes
Window Features Double Pane Windows
SPA None
Laundry Wshr/Dry HookUp Only
Exterior
Exterior Feature Covered Patio(s), Patio, Private Yard
Garage Electric Door Opener, RV Gate, Tandem, RV Access/Parking
Garage Spaces 4.0
Garage Description 4.0
Fence Block
Pool Play Pool, Fenced, Private
Community Features Playground, Biking/Walking Path
Utilities Available SRP, SW Gas
Amenities Available Management
Waterfront No
Roof Type Tile
Accessibility Accessible Hallway(s)
Parking Type Electric Door Opener, RV Gate, Tandem, RV Access/Parking
Private Pool Yes
Building
Lot Description Sprinklers In Rear, Sprinklers In Front, Desert Front, Cul-De-Sac, Grass Back, Auto Timer H2O Front, Auto Timer H2O Back
Story 2
Builder Name Richmond American Homes
Sewer Public Sewer
Water City Water
Architectural Style Santa Barbara/Tuscan
Structure Type Covered Patio(s),Patio,Private Yard
Schools
Elementary Schools Jane D. Hull Elementary
Middle Schools San Tan Elementary
High Schools Basha High School
School District Chandler Unified District
Others
HOA Name Riggs Ranch HOA
HOA Fee Include Maintenance Grounds
Senior Community No
Tax ID 303-55-292
Ownership Fee Simple
Acceptable Financing Cash, Conventional, VA Loan
Horse Property N
Listing Terms Cash, Conventional, VA Loan
Financing VA
Read Less Info
Want to know what your home might be worth? Contact us for a FREE valuation!

Our team is ready to help you sell your home for the highest possible price ASAP

Copyright 2024 Arizona Regional Multiple Listing Service, Inc. All rights reserved.
Bought with Capstone Realty Professionals

"My job is to find and attract mastery-based agents to the office, protect the culture, and make sure everyone is happy! "







