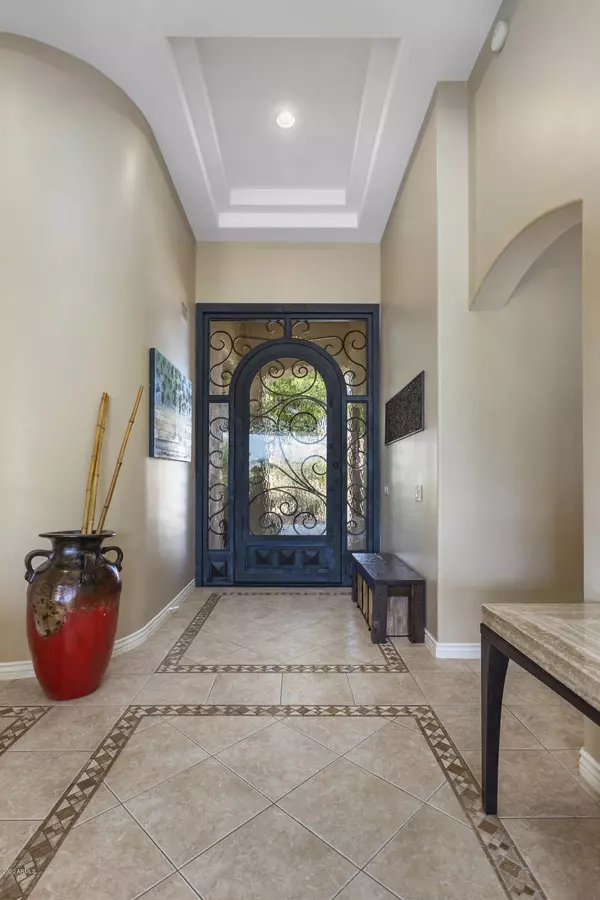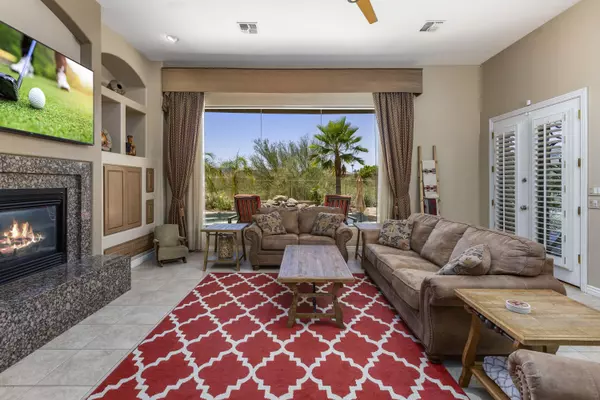$675,000
$685,000
1.5%For more information regarding the value of a property, please contact us for a free consultation.
4 Beds
3 Baths
3,262 SqFt
SOLD DATE : 07/16/2020
Key Details
Sold Price $675,000
Property Type Single Family Home
Sub Type Single Family - Detached
Listing Status Sold
Purchase Type For Sale
Square Footage 3,262 sqft
Price per Sqft $206
Subdivision Parcel 19H At Foothills Club West
MLS Listing ID 6088356
Sold Date 07/16/20
Style Santa Barbara/Tuscan
Bedrooms 4
HOA Fees $15
HOA Y/N Yes
Originating Board Arizona Regional Multiple Listing Service (ARMLS)
Year Built 1998
Annual Tax Amount $5,171
Tax Year 2019
Lot Size 0.276 Acres
Acres 0.28
Property Description
Welcome to luxury living in Ahwatukee's Foothills Club West neighborhood! This spacious home features 4 bedrooms, 3 full bathrooms and a 3-car garage big enough for your pickup. You'll appreciate the luxury updates throughout from the moment you enter the oversize wrought iron/glass front door. This home feels even larger than its 3262 sqft footprint thanks to soaring ceilings that range from 12-14 feet tall throughout the home. Enjoy an abundance of natural light via floor-to-ceiling windows along the back of the house that showcase views of the Estrella Mountains and sunsets every evening. The kitchen has an induction range cook top and upgraded stainless steel appliances set into the custom cabinetry. Granite countertops and bar top complete the kitchen which opens seamlessly into the family room with fireplace.
The master suite is a spacious retreat away from the other three bedrooms of the house. The master closet is behind ornate glass doors and features custom shelving/storage under the light of a lovely chandelier. Master bathroom includes granite countertop vanities, a large sunken whirlpool/jacuzzi jet tub, travertine walk in shower and rain shower head. Master also has access outside that leads to your beautiful backyard.
Upon walking outside you're greeted by a fully custom, resort-style backyard built for families and hosts alike. A custom flagstone patio wraps around a Pebble-Tec pool with a waterfall and leads to your built-in outdoor kitchen and natural gas BBQ. Two electric awnings retract with the push of a button and keep the patio shaded on sunny afternoons. To compliment the beautiful flagstone patio, synthetic turf weaves around the home and provides ample family space amongst the desert landscaping and mature palms. The South side of the backyard has been upgraded to include a custom putting green with chipping area and is a great place to unwind with friends and family.
Close to South Mountain with tons of hiking and biking trails. In the A+ Kyrene School District and Tempe Union District.
Be sure to check out the video of the home too!
Location
State AZ
County Maricopa
Community Parcel 19H At Foothills Club West
Direction Heading north on 17th Avenue from Loop 202, turn right on Chandler Blvd. Turn right on 14th Avenue. Turn Left on Muirwood Drive. Muirwood Drive becomes Saltsage Drive. House is on the right.
Rooms
Other Rooms Great Room, Family Room
Master Bedroom Split
Den/Bedroom Plus 4
Separate Den/Office N
Interior
Interior Features Master Downstairs, Eat-in Kitchen, Breakfast Bar, 9+ Flat Ceilings, Central Vacuum, Drink Wtr Filter Sys, Other, Kitchen Island, Pantry, Double Vanity, Full Bth Master Bdrm, Separate Shwr & Tub, Tub with Jets, High Speed Internet, Granite Counters
Heating Natural Gas
Cooling Refrigeration, Programmable Thmstat, Ceiling Fan(s)
Flooring Tile
Fireplaces Type 1 Fireplace, Family Room
Fireplace Yes
Window Features Mechanical Sun Shds,Double Pane Windows
SPA None
Exterior
Exterior Feature Covered Patio(s), Patio, Built-in Barbecue
Garage Attch'd Gar Cabinets, Dir Entry frm Garage, Electric Door Opener
Garage Spaces 3.0
Garage Description 3.0
Fence Block, Wrought Iron
Pool Heated, Private
Community Features Community Media Room, Golf, Tennis Court(s), Playground, Biking/Walking Path, Clubhouse
Utilities Available SRP, SW Gas
Amenities Available Management, Rental OK (See Rmks)
Waterfront No
View Mountain(s)
Roof Type Tile
Parking Type Attch'd Gar Cabinets, Dir Entry frm Garage, Electric Door Opener
Private Pool Yes
Building
Lot Description Sprinklers In Rear, Sprinklers In Front, Desert Back, Desert Front, On Golf Course, Synthetic Grass Back, Auto Timer H2O Front, Auto Timer H2O Back
Story 1
Builder Name unknown
Sewer Public Sewer
Water City Water
Architectural Style Santa Barbara/Tuscan
Structure Type Covered Patio(s),Patio,Built-in Barbecue
Schools
Elementary Schools Kyrene De La Sierra School
Middle Schools Kyrene Altadena Middle School
High Schools Desert Vista High School
School District Tempe Union High School District
Others
HOA Name Foothills Club West
HOA Fee Include Maintenance Grounds
Senior Community No
Tax ID 311-01-181
Ownership Fee Simple
Acceptable Financing Cash, Conventional, VA Loan
Horse Property N
Listing Terms Cash, Conventional, VA Loan
Financing Conventional
Read Less Info
Want to know what your home might be worth? Contact us for a FREE valuation!

Our team is ready to help you sell your home for the highest possible price ASAP

Copyright 2024 Arizona Regional Multiple Listing Service, Inc. All rights reserved.
Bought with Keller Williams Realty Sonoran Living

"My job is to find and attract mastery-based agents to the office, protect the culture, and make sure everyone is happy! "







