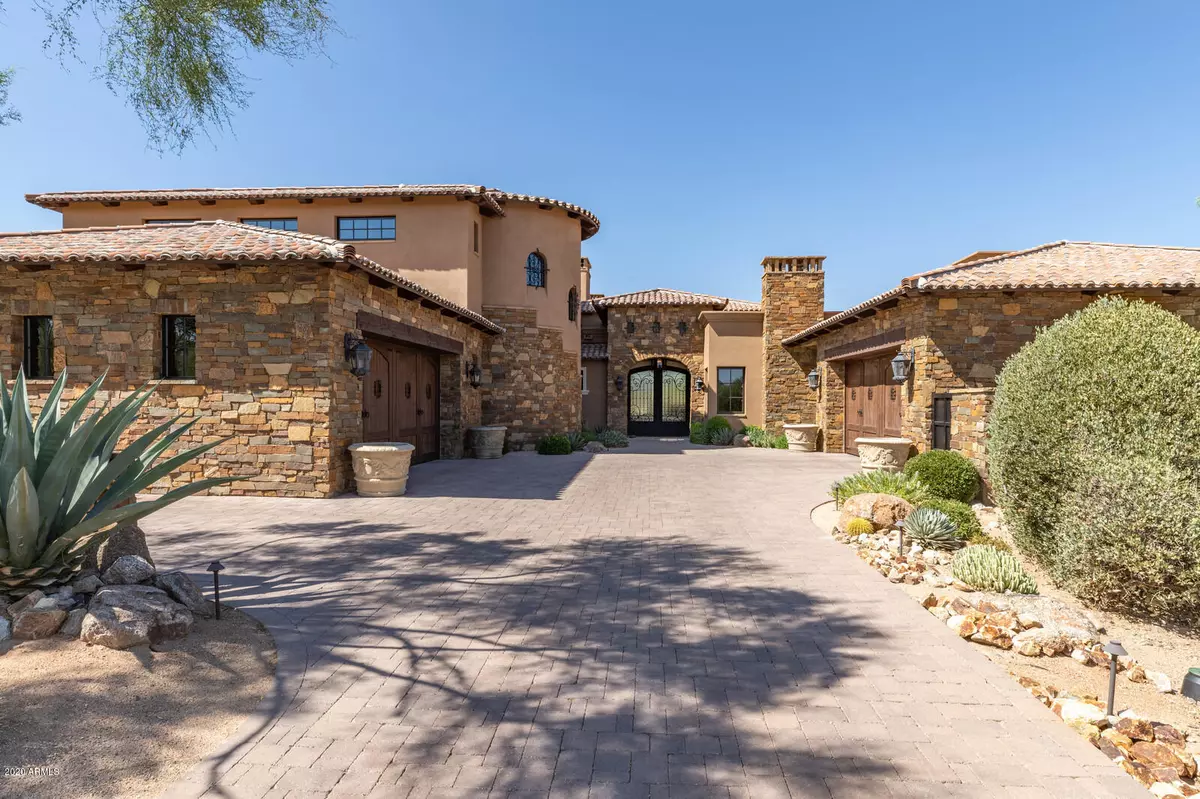$3,150,000
$3,295,000
4.4%For more information regarding the value of a property, please contact us for a free consultation.
5 Beds
6.5 Baths
7,538 SqFt
SOLD DATE : 01/14/2021
Key Details
Sold Price $3,150,000
Property Type Single Family Home
Sub Type Single Family - Detached
Listing Status Sold
Purchase Type For Sale
Square Footage 7,538 sqft
Price per Sqft $417
Subdivision Estancia
MLS Listing ID 5983365
Sold Date 01/14/21
Bedrooms 5
HOA Fees $334/qua
HOA Y/N Yes
Originating Board Arizona Regional Multiple Listing Service (ARMLS)
Year Built 2016
Annual Tax Amount $16,155
Tax Year 2019
Lot Size 0.590 Acres
Acres 0.59
Property Description
Situated in the guard gated golf course community of Estancia rests this like new elegant home. The 7,528/sf home includes 5 bedroom en-suites and a swank office also with it own full bath. You will love the opulent double island kitchen with adjacent breakfast room overlooks the great room and includes Wolf and Subzero appliances, walk in pantry and wine closet. The adjacent Great room includes an elegant fireplace and glass pocket doors opening to the double negative edge pool, spa, fountain, fire pit and outdoor fireplace. The lavish master suite sports unique ceiling treatment, fireplace, aroma therapy mist and lit tub, his and her closets with fine cabinetry and its own washer & dryer. Also included is a spacious game room as well as a theater room. The formal dining room is graced... with a rustic bricked groin ceiling, elegant fireplace and an adjacent butlers pantry with ice maker and dishwasher. The home includes only the finest finishes, beamed ceilings and hand scraped wood and Travertine flooring. Also included is highly finished laundry room, steam shower in the room used for fitness, covered patio, stone walls and accents and a 4 car garage.
Location
State AZ
County Maricopa
Community Estancia
Direction East on Dynamite Boulevard off Pima Road approximately 1 mile to Estancia Gate House on South side of road.
Rooms
Other Rooms Media Room, BonusGame Room
Master Bedroom Split
Den/Bedroom Plus 7
Separate Den/Office Y
Interior
Interior Features Master Downstairs, Breakfast Bar, Central Vacuum, Fire Sprinklers, Soft Water Loop, Kitchen Island, Double Vanity, Full Bth Master Bdrm, Separate Shwr & Tub, Granite Counters
Heating Natural Gas
Cooling Refrigeration, Ceiling Fan(s)
Flooring Stone, Wood
Fireplaces Type 3+ Fireplace, Exterior Fireplace, Living Room, Master Bedroom
Fireplace Yes
Window Features Double Pane Windows
SPA Heated,Private
Laundry Wshr/Dry HookUp Only
Exterior
Exterior Feature Patio, Built-in Barbecue
Garage Electric Door Opener
Garage Spaces 4.0
Garage Description 4.0
Fence Block, Wrought Iron
Pool Heated, Private
Community Features Gated Community, Guarded Entry, Golf
Utilities Available APS, SW Gas
Amenities Available Club, Membership Opt, Management
Waterfront No
View Mountain(s)
Roof Type Tile,Foam
Parking Type Electric Door Opener
Private Pool Yes
Building
Lot Description Desert Front, On Golf Course, Auto Timer H2O Front, Auto Timer H2O Back
Story 2
Builder Name Redmoon Development
Sewer Public Sewer
Water City Water
Structure Type Patio,Built-in Barbecue
Schools
Elementary Schools Desert Sun Academy
Middle Schools Sonoran Trails Middle School
High Schools Cactus Shadows High School
School District Cave Creek Unified District
Others
HOA Name Estancia Comm Assoc.
HOA Fee Include Maintenance Grounds,Street Maint
Senior Community No
Tax ID 216-84-215
Ownership Fee Simple
Acceptable Financing Cash, Conventional
Horse Property N
Listing Terms Cash, Conventional
Financing Other
Read Less Info
Want to know what your home might be worth? Contact us for a FREE valuation!

Our team is ready to help you sell your home for the highest possible price ASAP

Copyright 2024 Arizona Regional Multiple Listing Service, Inc. All rights reserved.
Bought with Launch Powered By Compass

"My job is to find and attract mastery-based agents to the office, protect the culture, and make sure everyone is happy! "







