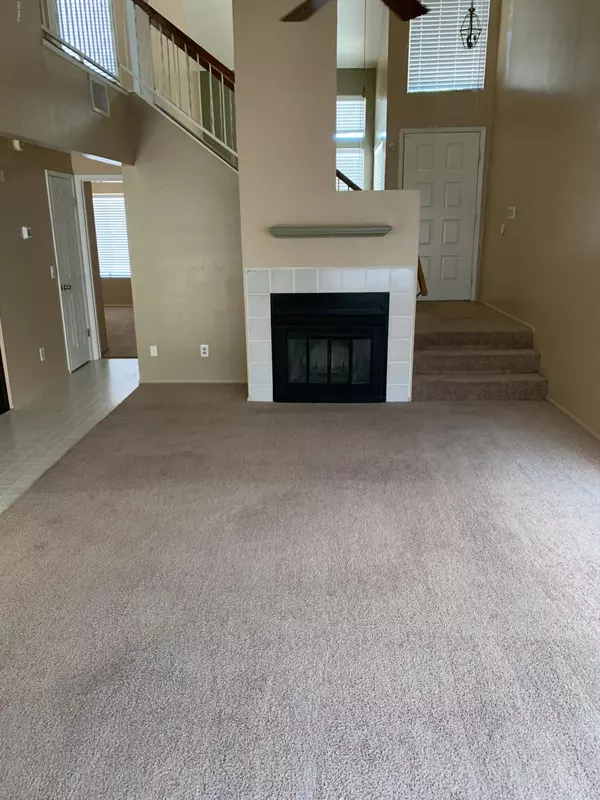$267,000
$267,000
For more information regarding the value of a property, please contact us for a free consultation.
3 Beds
2 Baths
1,421 SqFt
SOLD DATE : 07/01/2020
Key Details
Sold Price $267,000
Property Type Single Family Home
Sub Type Single Family - Detached
Listing Status Sold
Purchase Type For Sale
Square Footage 1,421 sqft
Price per Sqft $187
Subdivision Horn Avenue Lt 1-127 Tr A-C
MLS Listing ID 6087997
Sold Date 07/01/20
Style Ranch
Bedrooms 3
HOA Fees $83/mo
HOA Y/N Yes
Originating Board Arizona Regional Multiple Listing Service (ARMLS)
Year Built 1986
Annual Tax Amount $1,227
Tax Year 2019
Lot Size 3,511 Sqft
Acres 0.08
Property Description
This home features a spacious open floor plan with 3 bedroom and 2 baths as well as an additional area that can be utilized as a den. The master bedroom, with a full bathroom, is conveniently located downstairs on the main floor. The backyard features a patio as well as a beautiful running fountain made for relaxing and lounging. Parking is abundant with a 2 car garage and driveway. Community amenities include a large open Park, Club House, Community Pool & Spa which are all located at the entrance of this quiet subdivision. This home is located near the 202 Freeway and close to schools and shopping.
Location
State AZ
County Maricopa
Community Horn Avenue Lt 1-127 Tr A-C
Direction From the 202 Freeway, go to Gilbert Rd. (McDowell Rd if heading west), south on Gilbert Rd, west on McKellips, south on Horne Ave to property.
Rooms
Master Bedroom Split
Den/Bedroom Plus 4
Separate Den/Office Y
Interior
Interior Features Master Downstairs, Breakfast Bar, Pantry, Double Vanity, Full Bth Master Bdrm
Heating Electric
Cooling Refrigeration
Flooring Carpet, Vinyl
Fireplaces Type 1 Fireplace
Fireplace Yes
SPA None
Exterior
Exterior Feature Patio
Garage Electric Door Opener, Rear Vehicle Entry, Detached
Garage Spaces 2.0
Garage Description 2.0
Fence Block
Pool None
Community Features Community Spa, Community Pool, Playground, Biking/Walking Path
Utilities Available SRP
Amenities Available Management
Waterfront No
Roof Type Composition
Parking Type Electric Door Opener, Rear Vehicle Entry, Detached
Private Pool No
Building
Lot Description Desert Back, Desert Front, Gravel/Stone Back
Story 2
Builder Name Unknown
Sewer Sewer in & Cnctd
Water City Water
Architectural Style Ranch
Structure Type Patio
Schools
Elementary Schools Edison Elementary School
Middle Schools Kino Junior High School
High Schools Westwood High School
School District Mesa Unified District
Others
HOA Name PMG
HOA Fee Include Maintenance Grounds
Senior Community No
Tax ID 136-33-038
Ownership Fee Simple
Acceptable Financing Cash, Conventional, FHA, VA Loan
Horse Property N
Listing Terms Cash, Conventional, FHA, VA Loan
Financing Conventional
Read Less Info
Want to know what your home might be worth? Contact us for a FREE valuation!

Our team is ready to help you sell your home for the highest possible price ASAP

Copyright 2024 Arizona Regional Multiple Listing Service, Inc. All rights reserved.
Bought with Long Realty Partners

"My job is to find and attract mastery-based agents to the office, protect the culture, and make sure everyone is happy! "







