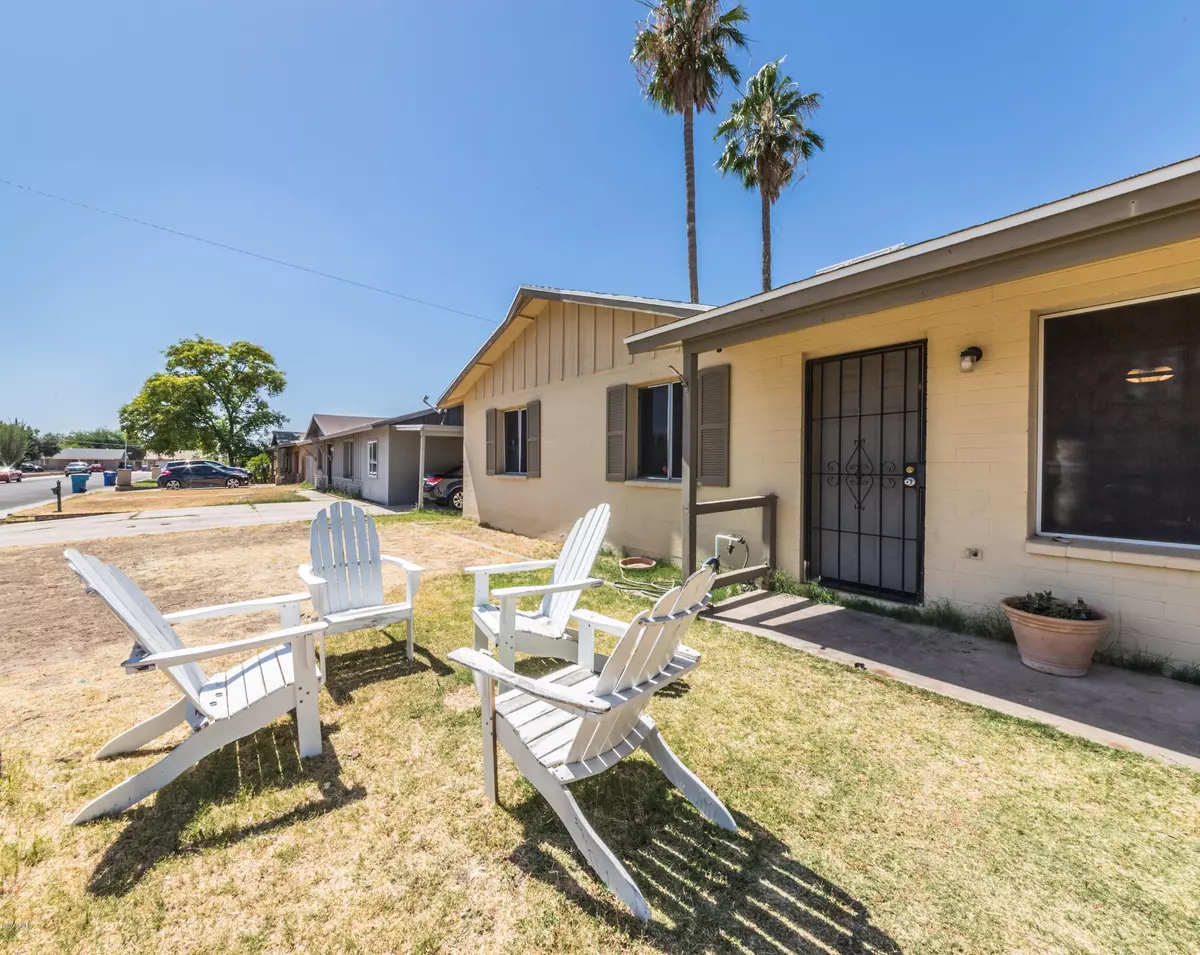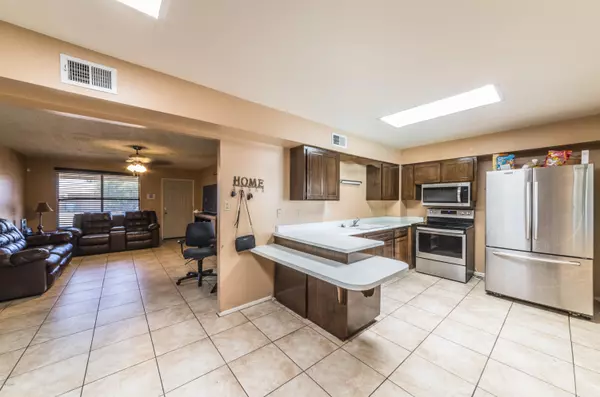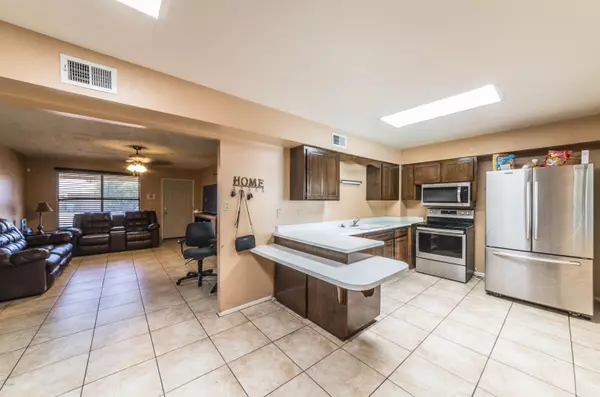$242,900
$239,900
1.3%For more information regarding the value of a property, please contact us for a free consultation.
3 Beds
1.75 Baths
1,550 SqFt
SOLD DATE : 07/10/2020
Key Details
Sold Price $242,900
Property Type Single Family Home
Sub Type Single Family - Detached
Listing Status Sold
Purchase Type For Sale
Square Footage 1,550 sqft
Price per Sqft $156
Subdivision Lori Heights Replatted
MLS Listing ID 6080404
Sold Date 07/10/20
Bedrooms 3
HOA Y/N No
Originating Board Arizona Regional Multiple Listing Service (ARMLS)
Year Built 1967
Annual Tax Amount $973
Tax Year 2019
Lot Size 6,700 Sqft
Acres 0.15
Property Description
Just in time for the summer!! Diving pool with slide , which is fenced at the covered patio area , 2nd fence for a dog runner.
3 bedroom, 1.75 bath ,fireplace , block construction home 4th room has been enclosed w/ac wall unit and separate entry . Kitchen has resurfaced cupboard in 03/20,and replaced smooth top stove w/ built in micro-wave, hall bath has new vanity, and mirror, and partial replaced flooring . Interior and exterior painting was done 11/2019. 2nd front bedroom was just painted
Master bedroom has a walk in closet and exit to backyard , master bath flooring was recently replace ,Seller would need a buyer who would be willing to do a short lease if necessary.
Location
State AZ
County Maricopa
Community Lori Heights Replatted
Direction SOUTH FROM 39 TH AVE/NORTHERN AND WEST ON KALER
Rooms
Den/Bedroom Plus 3
Separate Den/Office N
Interior
Interior Features Eat-in Kitchen, 3/4 Bath Master Bdrm, High Speed Internet
Heating Electric
Cooling Refrigeration, Ceiling Fan(s)
Flooring Tile, Wood
Fireplaces Type 1 Fireplace
Fireplace Yes
Window Features Sunscreen(s)
SPA None
Exterior
Exterior Feature Covered Patio(s), Playground, Storage
Garage Attch'd Gar Cabinets, Rear Vehicle Entry, RV Gate
Garage Spaces 1.0
Garage Description 1.0
Fence Block
Pool Diving Pool, Fenced, Private
Community Features Near Bus Stop
Utilities Available SRP
Amenities Available None
Waterfront No
Roof Type Composition
Parking Type Attch'd Gar Cabinets, Rear Vehicle Entry, RV Gate
Private Pool Yes
Building
Lot Description Sprinklers In Front, Desert Back, Grass Front
Story 1
Builder Name uknown
Sewer Public Sewer
Water City Water
Structure Type Covered Patio(s),Playground,Storage
Schools
Elementary Schools Washington Elementary School - Phoenix
Middle Schools Roadrunner School - 85051
High Schools Palo Verde Middle School
School District Glendale Union High School District
Others
HOA Fee Include No Fees
Senior Community No
Tax ID 151-30-240
Ownership Fee Simple
Acceptable Financing Cash, Conventional, FHA
Horse Property N
Listing Terms Cash, Conventional, FHA
Financing FHA
Read Less Info
Want to know what your home might be worth? Contact us for a FREE valuation!

Our team is ready to help you sell your home for the highest possible price ASAP

Copyright 2024 Arizona Regional Multiple Listing Service, Inc. All rights reserved.
Bought with Prestige Realty

"My job is to find and attract mastery-based agents to the office, protect the culture, and make sure everyone is happy! "







