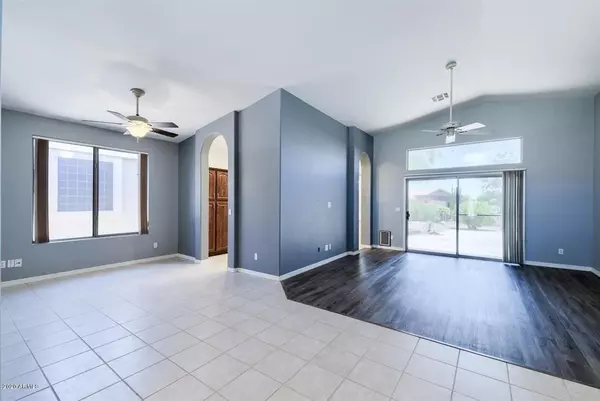$280,000
$275,000
1.8%For more information regarding the value of a property, please contact us for a free consultation.
2 Beds
2 Baths
1,543 SqFt
SOLD DATE : 09/21/2020
Key Details
Sold Price $280,000
Property Type Single Family Home
Sub Type Single Family - Detached
Listing Status Sold
Purchase Type For Sale
Square Footage 1,543 sqft
Price per Sqft $181
Subdivision Mountainbrook Village
MLS Listing ID 6113540
Sold Date 09/21/20
Style Ranch
Bedrooms 2
HOA Fees $40
HOA Y/N Yes
Originating Board Arizona Regional Multiple Listing Service (ARMLS)
Year Built 1998
Annual Tax Amount $2,514
Tax Year 2019
Lot Size 5,677 Sqft
Acres 0.13
Property Description
STOP SEARCHING! This will be your next home in the fabulous Mountainbrook Village community located in the heart of Gold Canyon. There simply is nothing not to like about this home! The owners have maintained and kept this home with care that a buyer should come to expect. Curb appeal? Come see the well manicured desert landscaped front yard with a wonderful entry. 1,542 s/f of living space to enjoy one you step inside to the freshly painted walls, dynamic floodplain, perfect for entertaining and roomy enough for guests or family to visit. The kitchen/family room is the perfect place to spend time. Pull out drawers in all the cabinets, barely touched appliances, plenty of cabinet and countertop space and more. The master bedroom and bathroom and oversized with features such as a sitting area in the bedroom, double sinks, separate tub and shower, huge closet, well-maintained countertops complete the master bedroom package. This is the perfect place to come spend after a round of golf at Mountainbrook GC or a hike at one of the many hiking trails in the Superstition Mountains. The patio is large and inviting, low maintenance, and wonderful to spend Fall, Winter and Spring evenings. This really is the ideal home in this magnificent 55+ community! Come, make your appointment today!
Location
State AZ
County Pinal
Community Mountainbrook Village
Direction Take US60 East to Mountainbrook, turn left, turn right onto Whispering Mesquite Ln, turn right onto Fairway Dr, turn left onto Par Ct, turn left onto Masters, home is on the right.
Rooms
Den/Bedroom Plus 2
Separate Den/Office N
Interior
Interior Features Eat-in Kitchen, 9+ Flat Ceilings, Soft Water Loop, Pantry, 3/4 Bath Master Bdrm, Double Vanity, High Speed Internet
Heating Natural Gas
Cooling Refrigeration, Programmable Thmstat, Ceiling Fan(s)
Flooring Carpet, Laminate, Tile
Fireplaces Number No Fireplace
Fireplaces Type None
Fireplace No
Window Features Dual Pane
SPA None
Exterior
Exterior Feature Covered Patio(s), Private Yard
Garage Attch'd Gar Cabinets, Dir Entry frm Garage, Electric Door Opener
Garage Spaces 2.0
Garage Description 2.0
Fence None, Wrought Iron
Pool None
Community Features Community Spa Htd, Community Pool Htd, Tennis Court(s), Biking/Walking Path, Clubhouse, Fitness Center
Utilities Available SRP, SW Gas
Amenities Available Management
Waterfront No
View Mountain(s)
Roof Type Tile
Parking Type Attch'd Gar Cabinets, Dir Entry frm Garage, Electric Door Opener
Private Pool No
Building
Lot Description Desert Back, Desert Front, Cul-De-Sac
Story 1
Builder Name Shea
Sewer Private Sewer
Water Pvt Water Company
Architectural Style Ranch
Structure Type Covered Patio(s),Private Yard
Schools
Elementary Schools Adult
Middle Schools Adult
High Schools Adult
School District Out Of Area
Others
HOA Name Mountainbrook Villag
HOA Fee Include Maintenance Grounds
Senior Community Yes
Tax ID 104-83-229
Ownership Fee Simple
Acceptable Financing Conventional, FHA, VA Loan
Horse Property N
Listing Terms Conventional, FHA, VA Loan
Financing FHA
Special Listing Condition Age Restricted (See Remarks)
Read Less Info
Want to know what your home might be worth? Contact us for a FREE valuation!

Our team is ready to help you sell your home for the highest possible price ASAP

Copyright 2024 Arizona Regional Multiple Listing Service, Inc. All rights reserved.
Bought with Keller Williams Realty Sonoran Living

"My job is to find and attract mastery-based agents to the office, protect the culture, and make sure everyone is happy! "







