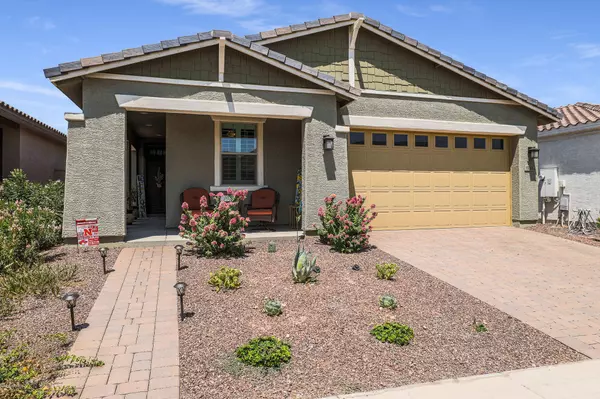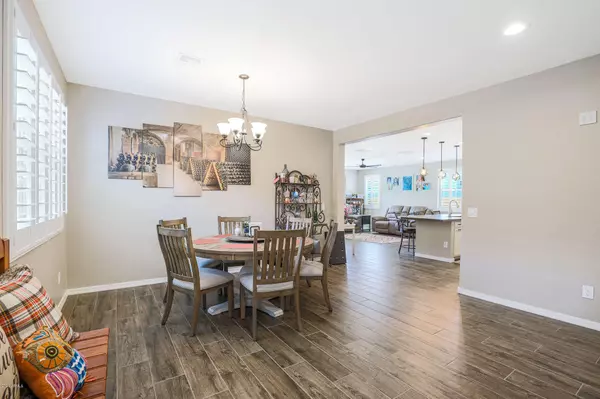$379,900
$379,900
For more information regarding the value of a property, please contact us for a free consultation.
3 Beds
2 Baths
1,763 SqFt
SOLD DATE : 09/28/2020
Key Details
Sold Price $379,900
Property Type Single Family Home
Sub Type Single Family - Detached
Listing Status Sold
Purchase Type For Sale
Square Footage 1,763 sqft
Price per Sqft $215
Subdivision Verrado
MLS Listing ID 6119802
Sold Date 09/28/20
Style Spanish
Bedrooms 3
HOA Fees $116/mo
HOA Y/N Yes
Originating Board Arizona Regional Multiple Listing Service (ARMLS)
Year Built 2018
Annual Tax Amount $698
Tax Year 2019
Lot Size 5,400 Sqft
Acres 0.12
Property Description
Simply Stunning best describes this beautiful Craftsman home located in the highly sought after Verrado community. This open concept floorplan offers the best of both worlds, open and airy while featuring a split floorplan great for privacy. The great room showcases a 4-panel double slider window wall which flows seamlessly into the backyard retreat. Here you will find all the ingredients for rest and relaxation including a sparkling swimming pool, artificial turf, misting system and fire pit. Back inside, the Gourmet Kitchen will be the envy of all your friends and family. Fully equipped with gorgeous cabinetry, stainless steel appliances, double ovens, gas cooktop, designer back splash, and quartz counter-tops. Schedule your private showing and start living the Verrado Lifestyle today.
Location
State AZ
County Maricopa
Community Verrado
Direction Indian School Rd to North on N 198th Ave to Devonshire Ave - West on Devonshire Ave - property is locate don the North side of the street.
Rooms
Other Rooms Family Room
Master Bedroom Split
Den/Bedroom Plus 3
Separate Den/Office N
Interior
Interior Features Eat-in Kitchen, Breakfast Bar, 9+ Flat Ceilings, No Interior Steps, Kitchen Island, Pantry, Double Vanity, Full Bth Master Bdrm, High Speed Internet, Granite Counters
Heating Electric
Cooling Refrigeration
Flooring Carpet, Tile
Fireplaces Type Fire Pit
Fireplace Yes
Window Features Double Pane Windows,Low Emissivity Windows
SPA None
Laundry Wshr/Dry HookUp Only
Exterior
Exterior Feature Covered Patio(s), Patio
Garage Electric Door Opener
Garage Spaces 2.0
Garage Description 2.0
Fence Block
Pool Heated
Community Features Community Pool Htd, Community Pool, Golf, Tennis Court(s), Playground, Biking/Walking Path, Clubhouse, Fitness Center
Utilities Available APS, SW Gas
Amenities Available Management, Rental OK (See Rmks)
Waterfront No
View Mountain(s)
Roof Type Tile,Concrete
Parking Type Electric Door Opener
Private Pool Yes
Building
Lot Description Desert Back, Desert Front
Story 1
Builder Name Calatlantic Homes
Sewer Private Sewer
Water Pvt Water Company
Architectural Style Spanish
Structure Type Covered Patio(s),Patio
Schools
Elementary Schools Verrado Elementary School
Middle Schools Verrado Middle School
High Schools Verrado High School
School District Agua Fria Union High School District
Others
HOA Name Verrado Comm. Assoc
HOA Fee Include Maintenance Grounds
Senior Community No
Tax ID 502-29-515
Ownership Fee Simple
Acceptable Financing Cash, Conventional, VA Loan
Horse Property N
Listing Terms Cash, Conventional, VA Loan
Financing VA
Read Less Info
Want to know what your home might be worth? Contact us for a FREE valuation!

Our team is ready to help you sell your home for the highest possible price ASAP

Copyright 2024 Arizona Regional Multiple Listing Service, Inc. All rights reserved.
Bought with Realty ONE Group

"My job is to find and attract mastery-based agents to the office, protect the culture, and make sure everyone is happy! "







