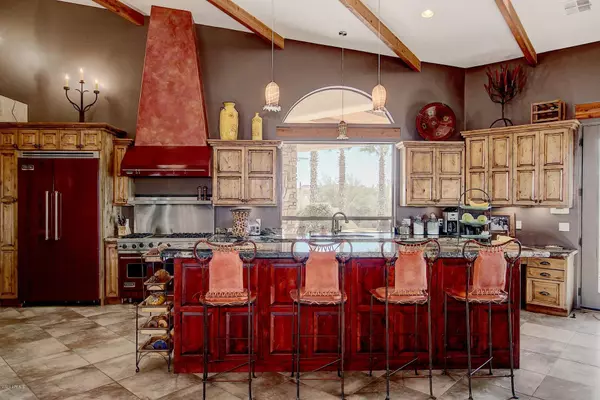$1,200,000
$1,075,000
11.6%For more information regarding the value of a property, please contact us for a free consultation.
4 Beds
4.5 Baths
4,876 SqFt
SOLD DATE : 03/19/2021
Key Details
Sold Price $1,200,000
Property Type Single Family Home
Sub Type Single Family - Detached
Listing Status Sold
Purchase Type For Sale
Square Footage 4,876 sqft
Price per Sqft $246
Subdivision Rio Vista Hills
MLS Listing ID 6118145
Sold Date 03/19/21
Style Other (See Remarks)
Bedrooms 4
HOA Fees $70/ann
HOA Y/N Yes
Originating Board Arizona Regional Multiple Listing Service (ARMLS)
Year Built 2002
Annual Tax Amount $3,639
Tax Year 2019
Lot Size 5.000 Acres
Acres 5.0
Property Description
Pilots, Car & Horse enthusiasts this is the home for you! Sprawling 5-acre ranch boasts a 2000 sqft airplane hangar w/runway access, that also makes a car collector's dream garage. Majestic views, zoned for horses. The home was completed in 2002 & boasts a chef's kitchen with Viking appliances, custom woodwork/counters & stone accents throughout the home, pool/spa overlooking rolling hills, magnificent wraparound deck along the entire length of the house for perfect quiet evenings or entertaining. The home has 2 complete kitchens ideal for a mother-in-law/guests. Short flights to San Diego, San Francisco, Los Angeles, Las Vegas, Colorado ski resorts, Lake Powell, Rocky Point, Grand Canyon, Palm Springs, etc. Don't miss the 3d Virtual Tour for this home. Furniture available for sale
Location
State AZ
County Maricopa
Community Rio Vista Hills
Direction Google Maps is really good and can take you almost to the home. It will only miss the very last turn.
Rooms
Other Rooms Family Room, BonusGame Room
Master Bedroom Split
Den/Bedroom Plus 6
Separate Den/Office Y
Interior
Interior Features Eat-in Kitchen, 9+ Flat Ceilings, Central Vacuum, Vaulted Ceiling(s), 2 Master Baths, Double Vanity, Full Bth Master Bdrm, Separate Shwr & Tub
Heating Electric
Cooling Refrigeration
Flooring Laminate, Tile, Concrete, Sustainable
Fireplaces Type 2 Fireplace
Fireplace Yes
Window Features Double Pane Windows
SPA None
Laundry Wshr/Dry HookUp Only
Exterior
Garage Attch'd Gar Cabinets, Electric Door Opener, Extnded Lngth Garage, Hangar, RV Gate, RV Access/Parking, RV Garage
Garage Spaces 8.0
Garage Description 8.0
Fence Wire
Pool Fenced, Private
Community Features Runway Access
Utilities Available Propane
Amenities Available Rental OK (See Rmks), Self Managed, VA Approved Prjct
Waterfront No
Roof Type Foam
Parking Type Attch'd Gar Cabinets, Electric Door Opener, Extnded Lngth Garage, Hangar, RV Gate, RV Access/Parking, RV Garage
Private Pool Yes
Building
Lot Description Desert Back, Natural Desert Front
Story 1
Builder Name Custom
Sewer Septic in & Cnctd
Water Well - Pvtly Owned
Architectural Style Other (See Remarks)
Schools
Elementary Schools Hassayampa Elementary School
Middle Schools Vulture Peak Middle School
High Schools Wickenburg High School
School District Wickenburg Unified District
Others
HOA Name RIO VISTA HILLS
HOA Fee Include Other (See Remarks)
Senior Community No
Tax ID 503-04-041
Ownership Fee Simple
Acceptable Financing Cash, Conventional, FHA, VA Loan
Horse Property Y
Listing Terms Cash, Conventional, FHA, VA Loan
Financing Cash
Read Less Info
Want to know what your home might be worth? Contact us for a FREE valuation!

Our team is ready to help you sell your home for the highest possible price ASAP

Copyright 2024 Arizona Regional Multiple Listing Service, Inc. All rights reserved.
Bought with eXp Realty

"My job is to find and attract mastery-based agents to the office, protect the culture, and make sure everyone is happy! "







