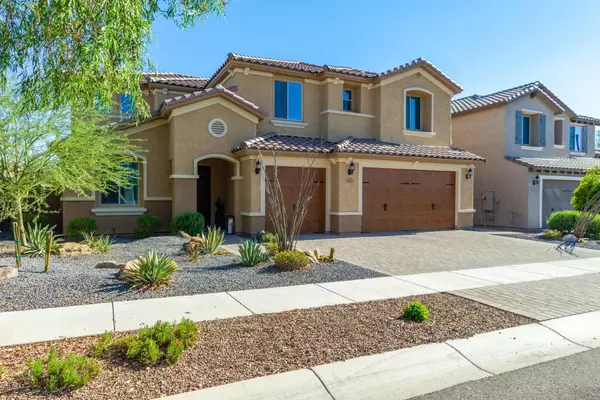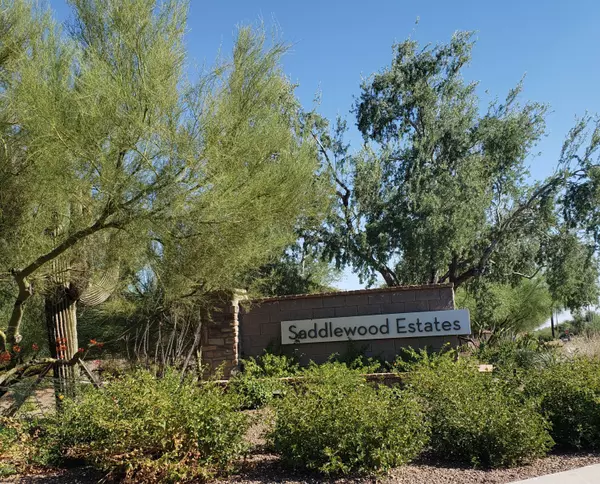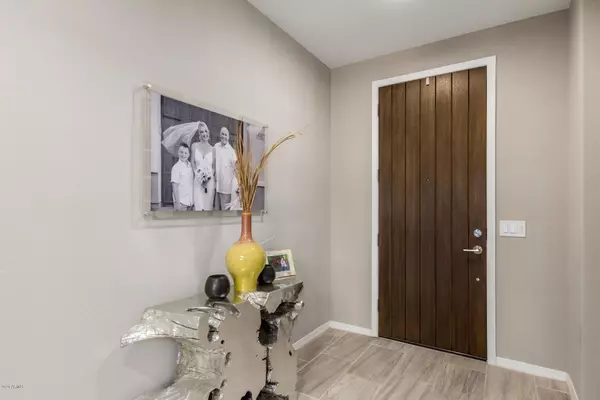$750,000
$760,000
1.3%For more information regarding the value of a property, please contact us for a free consultation.
5 Beds
3.5 Baths
3,539 SqFt
SOLD DATE : 09/29/2020
Key Details
Sold Price $750,000
Property Type Single Family Home
Sub Type Single Family - Detached
Listing Status Sold
Purchase Type For Sale
Square Footage 3,539 sqft
Price per Sqft $211
Subdivision Saddlewood Estates
MLS Listing ID 6114809
Sold Date 09/29/20
Style Contemporary
Bedrooms 5
HOA Fees $122/mo
HOA Y/N Yes
Originating Board Arizona Regional Multiple Listing Service (ARMLS)
Year Built 2017
Annual Tax Amount $2,716
Tax Year 2019
Lot Size 7,499 Sqft
Acres 0.17
Property Description
This home is today's desired lifestyle living; timeless design, elegance, sophistication, style and efficiency. Don't miss the opportunity to own this stunning 2017-built, soft contemporary home in desired neighborhood of Saddlewood Estates. Ample natural light, clean lines and timeless details throughout the home. The kitchen is a gourmet chef's delight with custom cabinetry, plentiful counter space with white Quartz counter tops, upgraded Stainless Steel KitchenAid 5 burner gas stove top, wall oven, microwave, refrigerator and large pantry.
Large indoor outdoor sliding glass door views of spectacular outdoor living with expansive patio, a mesmerizing pool with colorful evening lights. The master bedroom is downstairs with expansive walk-in closet with custom lighting fixtures. The 4 car garage has custom and elegant wood garage doors with epoxy floor, lots of cabinets, and plenty of room for your toys. Walk or ride next door to Dynamite Park, kids daycare, restaurants, salons, hardware store, and pharmacy, just to name a few, with just 4 miles north of the 101 and 51 freeways makes this location prime and central to all commutes. Popular Desert Ridge shopping center only 4 miles. This home will not disappoint! Check out the documents tab for all the upgrades.
Location
State AZ
County Maricopa
Community Saddlewood Estates
Direction Go West of Tatum, then north on 44th Street, right on Lucia, Left on 44 Pl, and right on Brookhart to the house.
Rooms
Other Rooms Loft, Great Room, Family Room
Master Bedroom Split
Den/Bedroom Plus 7
Separate Den/Office Y
Interior
Interior Features Master Downstairs, Eat-in Kitchen, Breakfast Bar, Drink Wtr Filter Sys, Vaulted Ceiling(s), Kitchen Island, Pantry, Double Vanity, Full Bth Master Bdrm, Tub with Jets, High Speed Internet
Heating Electric
Cooling Refrigeration, Ceiling Fan(s)
Flooring Carpet, Tile
Fireplaces Type 1 Fireplace
Fireplace Yes
Window Features Sunscreen(s),Dual Pane
SPA None
Laundry WshrDry HookUp Only
Exterior
Exterior Feature Covered Patio(s), Patio, Built-in Barbecue
Garage Tandem
Garage Spaces 4.0
Garage Description 4.0
Fence Block
Pool Play Pool, Private
Community Features Playground, Biking/Walking Path
Utilities Available APS
Amenities Available Management
Waterfront No
Roof Type Tile
Parking Type Tandem
Private Pool Yes
Building
Lot Description Sprinklers In Rear, Sprinklers In Front, Desert Back, Desert Front, Synthetic Grass Back, Auto Timer H2O Front, Auto Timer H2O Back
Story 2
Builder Name Pulte
Sewer Public Sewer
Water City Water
Architectural Style Contemporary
Structure Type Covered Patio(s),Patio,Built-in Barbecue
Schools
Elementary Schools Horseshoe Trails Elementary School
Middle Schools Sonoran Trails Middle School
High Schools Cactus Shadows High School
School District Cave Creek Unified District
Others
HOA Name AAM
HOA Fee Include Maintenance Grounds
Senior Community No
Tax ID 211-40-384
Ownership Fee Simple
Acceptable Financing Conventional
Horse Property N
Listing Terms Conventional
Financing Conventional
Read Less Info
Want to know what your home might be worth? Contact us for a FREE valuation!

Our team is ready to help you sell your home for the highest possible price ASAP

Copyright 2024 Arizona Regional Multiple Listing Service, Inc. All rights reserved.
Bought with My Home Group Real Estate

"My job is to find and attract mastery-based agents to the office, protect the culture, and make sure everyone is happy! "







