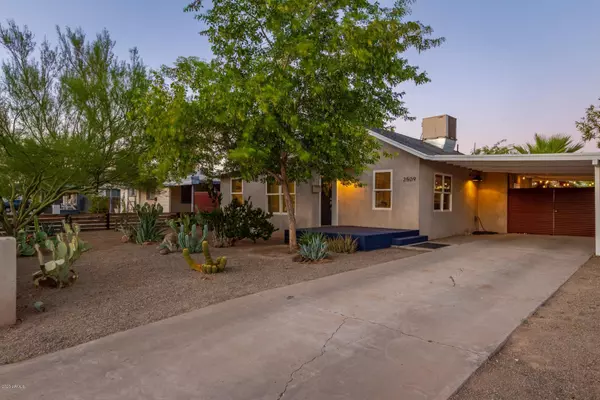$350,316
$333,000
5.2%For more information regarding the value of a property, please contact us for a free consultation.
2 Beds
1 Bath
1,001 SqFt
SOLD DATE : 09/25/2020
Key Details
Sold Price $350,316
Property Type Single Family Home
Sub Type Single Family - Detached
Listing Status Sold
Purchase Type For Sale
Square Footage 1,001 sqft
Price per Sqft $349
Subdivision Fowler Tract Lots 1-96
MLS Listing ID 6113457
Sold Date 09/25/20
Bedrooms 2
HOA Y/N No
Originating Board Arizona Regional Multiple Listing Service (ARMLS)
Year Built 1920
Annual Tax Amount $1,596
Tax Year 2019
Lot Size 8,185 Sqft
Acres 0.19
Property Description
Historic Charm Meets Modern Urban Lifestyle. See Yourself Living in the Chic and Highly Sought after Coronado Historic District. 2/1 Bath with a Spacious Open Floor Plan. Renovations were Meticulously Detailed from the Solid Wood White Oak Floors all the way to Electrical, Plumbing and Roof. No detail was overlooked as you will see with Kitchen Featuring Gas Cooktop, Custom Countertops, Stainless Steel Appliances, Center Island and 6 inch Baseboards, Energy Efficient Windows, 7 inch insulation, Custom Steel Fencing and Gate as well as Custom Blinds. French Doors lead to the extended Covered Patio, ideal for Entertaining—Huge lot with Mature Desert Landscaping, a Storage Shed and RV gate. Nestled in the Heart of Phoenix and a Short Walk or Bike Ride to Cafes, Shops and Freeway. This home has all the character of what you would expect in the historic district but with the upgraded look and feel of a new home.
Location
State AZ
County Maricopa
Community Fowler Tract Lots 1-96
Direction From Thomas travel south on 7th St. Turn left onto Virginia Ave. Left on Mitchell St to home on your left.
Rooms
Other Rooms Family Room
Den/Bedroom Plus 2
Separate Den/Office N
Interior
Interior Features Kitchen Island, Full Bth Master Bdrm, High Speed Internet
Heating Electric, Other
Cooling Refrigeration, Wall/Window Unit(s)
Flooring Wood
Fireplaces Number No Fireplace
Fireplaces Type None
Fireplace No
Window Features ENERGY STAR Qualified Windows,Double Pane Windows
SPA None
Exterior
Exterior Feature Covered Patio(s), Storage
Garage RV Gate, RV Access/Parking
Carport Spaces 1
Fence Block
Pool None
Utilities Available APS
Amenities Available None
Waterfront No
Roof Type Composition
Parking Type RV Gate, RV Access/Parking
Private Pool No
Building
Lot Description Desert Back, Desert Front
Story 1
Builder Name UNKNOWN
Sewer Public Sewer
Water City Water
Structure Type Covered Patio(s),Storage
Schools
Elementary Schools Ralph Waldo Emerson Elementary School
Middle Schools Ralph Waldo Emerson Elementary School
High Schools North High School
School District Phoenix Union High School District
Others
HOA Fee Include No Fees
Senior Community No
Tax ID 117-27-106
Ownership Fee Simple
Acceptable Financing Cash, Conventional, FHA, VA Loan
Horse Property N
Listing Terms Cash, Conventional, FHA, VA Loan
Financing Conventional
Read Less Info
Want to know what your home might be worth? Contact us for a FREE valuation!

Our team is ready to help you sell your home for the highest possible price ASAP

Copyright 2024 Arizona Regional Multiple Listing Service, Inc. All rights reserved.
Bought with Russ Lyon Sotheby's International Realty

"My job is to find and attract mastery-based agents to the office, protect the culture, and make sure everyone is happy! "







