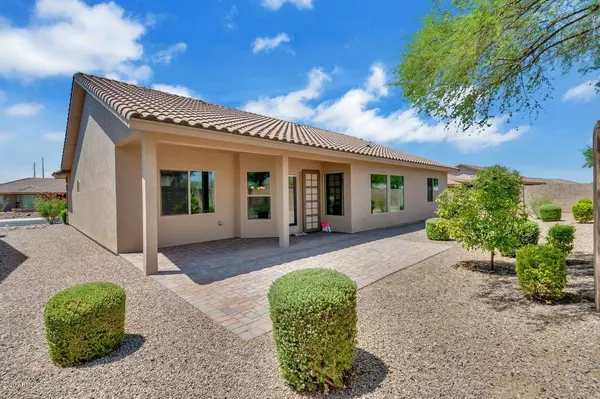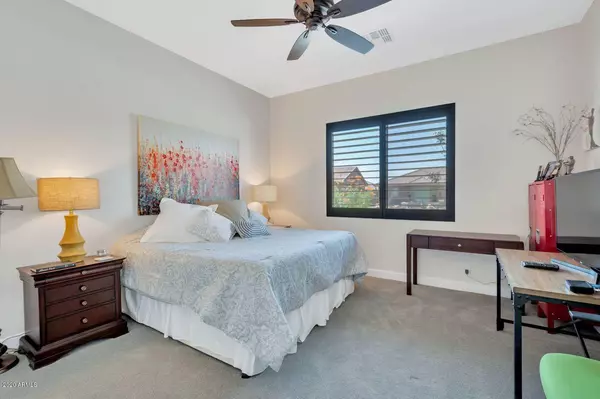$510,000
$489,000
4.3%For more information regarding the value of a property, please contact us for a free consultation.
3 Beds
2.5 Baths
2,308 SqFt
SOLD DATE : 08/28/2020
Key Details
Sold Price $510,000
Property Type Single Family Home
Sub Type Single Family - Detached
Listing Status Sold
Purchase Type For Sale
Square Footage 2,308 sqft
Price per Sqft $220
Subdivision Sunland Springs Village
MLS Listing ID 6111017
Sold Date 08/28/20
Style Ranch
Bedrooms 3
HOA Fees $55/ann
HOA Y/N Yes
Originating Board Arizona Regional Multiple Listing Service (ARMLS)
Year Built 2016
Annual Tax Amount $2,688
Tax Year 2019
Lot Size 7,309 Sqft
Acres 0.17
Property Description
OH MY!! You will love this former model home that is in pristine condition and comes totally furnished. One of the largest floor plans in the community with tons of upgrades PLUS it's on one of the most popular streets in the community and only a few houses away from the pool and activity center. Three bedrooms plus a den. Two car garage and golf cart garage. Gently lived in as owner was a winter visitor and is no longer wanting to return
Location
State AZ
County Maricopa
Community Sunland Springs Village
Direction East on Guadelope to Wattlewood , South on Wattlewood to lindenwood, east on lindenwood to Saddlewood, south on Saddlewood to Olla property is on the left
Rooms
Master Bedroom Split
Den/Bedroom Plus 4
Separate Den/Office Y
Interior
Interior Features Eat-in Kitchen, Breakfast Bar, 3/4 Bath Master Bdrm, Double Vanity
Heating Electric
Cooling Refrigeration
Flooring Carpet, Tile
Fireplaces Number No Fireplace
Fireplaces Type None
Fireplace No
Window Features Double Pane Windows,Low Emissivity Windows
SPA None
Exterior
Garage Spaces 2.5
Garage Description 2.5
Fence Block, Partial
Pool None
Community Features Community Spa Htd, Community Spa, Community Pool Htd, Community Pool, Community Media Room, Golf, Tennis Court(s), Biking/Walking Path, Clubhouse, Fitness Center
Utilities Available SRP
Amenities Available Rental OK (See Rmks)
Waterfront No
Roof Type Tile
Private Pool No
Building
Lot Description Desert Back, Desert Front
Story 1
Builder Name Farnesworth Custom Homes
Sewer Public Sewer
Water City Water
Architectural Style Ranch
Schools
Elementary Schools Adult
Middle Schools Adult
High Schools Adult
School District Gilbert Unified District
Others
HOA Name SSVHOA
HOA Fee Include Maintenance Grounds
Senior Community Yes
Tax ID 312-13-205
Ownership Fee Simple
Acceptable Financing Cash, Conventional, VA Loan
Horse Property N
Listing Terms Cash, Conventional, VA Loan
Financing Cash
Special Listing Condition Age Restricted (See Remarks), FIRPTA may apply
Read Less Info
Want to know what your home might be worth? Contact us for a FREE valuation!

Our team is ready to help you sell your home for the highest possible price ASAP

Copyright 2024 Arizona Regional Multiple Listing Service, Inc. All rights reserved.
Bought with Infinity & Associates Real Estate

"My job is to find and attract mastery-based agents to the office, protect the culture, and make sure everyone is happy! "







