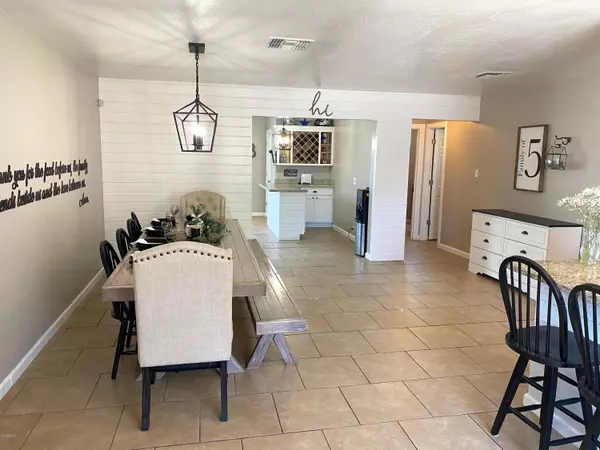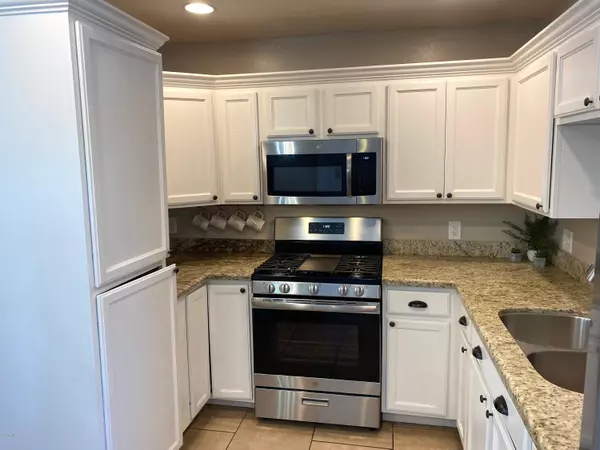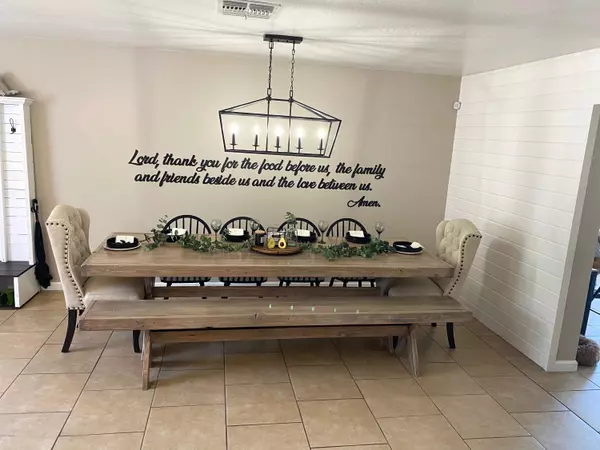$265,000
$265,000
For more information regarding the value of a property, please contact us for a free consultation.
4 Beds
2 Baths
1,873 SqFt
SOLD DATE : 09/10/2020
Key Details
Sold Price $265,000
Property Type Single Family Home
Sub Type Single Family - Detached
Listing Status Sold
Purchase Type For Sale
Square Footage 1,873 sqft
Price per Sqft $141
Subdivision Maryvale Terrace 13 Lots 2198-2350
MLS Listing ID 6112749
Sold Date 09/10/20
Bedrooms 4
HOA Y/N No
Originating Board Arizona Regional Multiple Listing Service (ARMLS)
Year Built 1957
Annual Tax Amount $1,543
Tax Year 2019
Lot Size 10,511 Sqft
Acres 0.24
Property Description
Gorgeous home, Lots of remodeling**Beautiful Kitchen and baths Cabinetry refaced with new hardware, Nice Light fixtures, adorable bar set up, top of line Gas Stove and Buil-in Micro installed in Jan/20, Living, Family and Dinning room, Breakfast bar, cabinets in laundry, both baths looks adorable**New blown insulation t/out attic 07/20, New 5 Ton day/night 2 stage variable speed AC Unit & Air scrubber with new R8 ducting w/mixing boxes installed in 4/20, MasterCool over garage, New Roof in 3/20, pool light,Filter cartridge, variable speed pool pump, concrete, fence, dble entry in 2/20, landscape & Sprinklers with timer box, and much more...too much to describe...
Location
State AZ
County Maricopa
Community Maryvale Terrace 13 Lots 2198-2350
Direction From Camelback Ave go south on 55th Ave, and West to Campbell Ave to the property! Supra Box Occupied, **NO MORE SHOWINGS 16 OFFERS & MULTIPLE COUNTERS OUT, SORRY!!***
Rooms
Other Rooms Family Room
Den/Bedroom Plus 4
Separate Den/Office N
Interior
Interior Features Breakfast Bar, Full Bth Master Bdrm, High Speed Internet
Heating Natural Gas
Cooling Refrigeration, Evaporative Cooling, Ceiling Fan(s)
Flooring Tile
Fireplaces Number No Fireplace
Fireplaces Type None
Fireplace No
Window Features Double Pane Windows
SPA None
Exterior
Garage Spaces 1.0
Garage Description 1.0
Fence Wood
Pool Diving Pool, Fenced
Utilities Available SRP, SW Gas
Amenities Available None
Waterfront No
Roof Type Composition
Private Pool Yes
Building
Lot Description Sprinklers In Front, Dirt Back, Gravel/Stone Front, Gravel/Stone Back, Grass Front
Story 1
Builder Name John F Long
Sewer Public Sewer
Water City Water
Schools
Elementary Schools John F. Long
Middle Schools Marc T. Atkinson Middle School
High Schools Maryvale High School
School District Phoenix Union High School District
Others
HOA Fee Include No Fees
Senior Community No
Tax ID 144-45-047
Ownership Fee Simple
Acceptable Financing Cash, Conventional, FHA, VA Loan
Horse Property N
Listing Terms Cash, Conventional, FHA, VA Loan
Financing FHA
Read Less Info
Want to know what your home might be worth? Contact us for a FREE valuation!

Our team is ready to help you sell your home for the highest possible price ASAP

Copyright 2024 Arizona Regional Multiple Listing Service, Inc. All rights reserved.
Bought with A.Z. & Associates

"My job is to find and attract mastery-based agents to the office, protect the culture, and make sure everyone is happy! "







